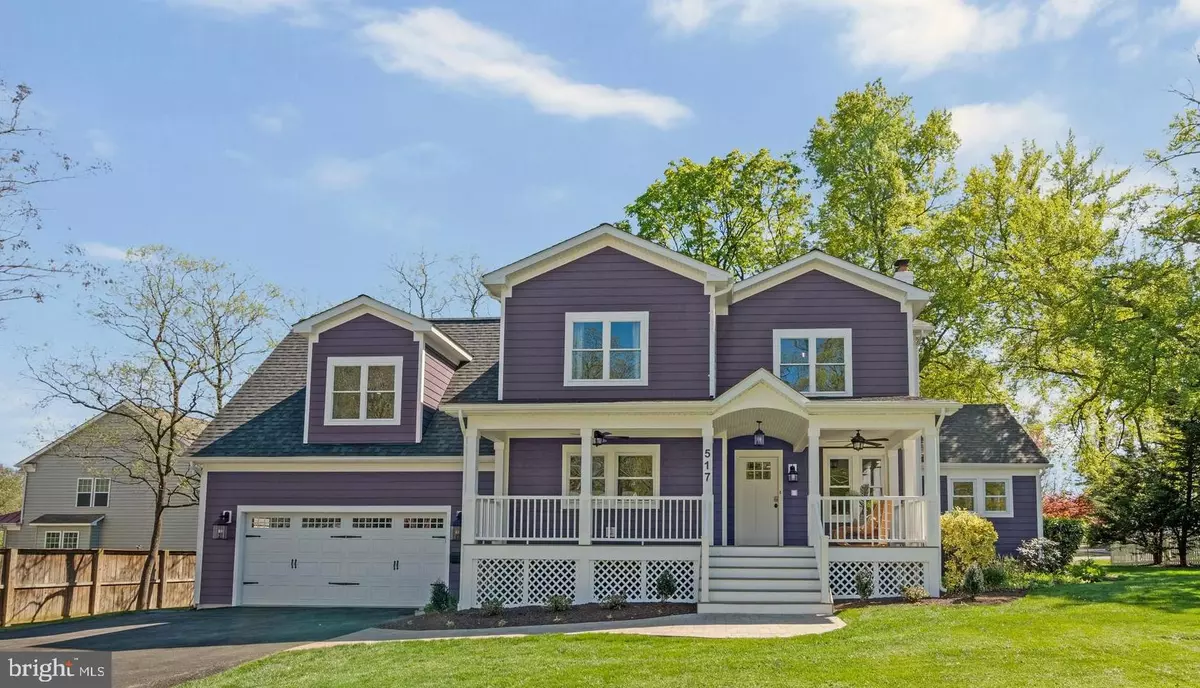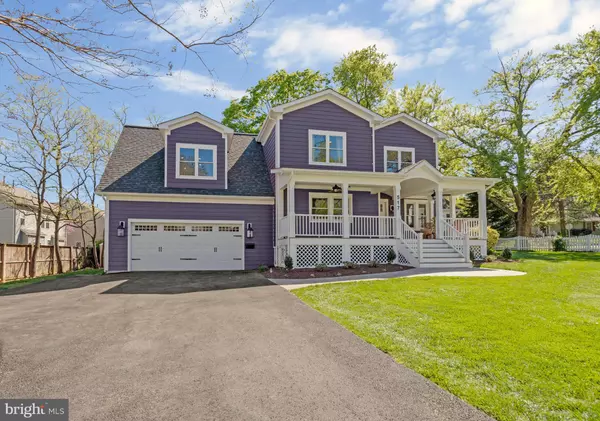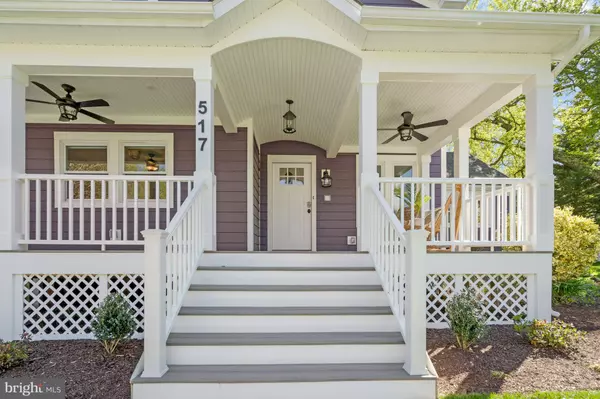$950,000
$1,000,000
5.0%For more information regarding the value of a property, please contact us for a free consultation.
5 Beds
4 Baths
3,079 SqFt
SOLD DATE : 06/28/2023
Key Details
Sold Price $950,000
Property Type Single Family Home
Sub Type Detached
Listing Status Sold
Purchase Type For Sale
Square Footage 3,079 sqft
Price per Sqft $308
Subdivision Herndon
MLS Listing ID VAFX2121438
Sold Date 06/28/23
Style Craftsman
Bedrooms 5
Full Baths 4
HOA Y/N N
Abv Grd Liv Area 3,079
Originating Board BRIGHT
Year Built 1945
Annual Tax Amount $10,112
Tax Year 2023
Lot Size 0.325 Acres
Acres 0.33
Property Description
This move-in ready home offers plenty of space for relaxation and entertainment and is truly a one-of-a-kind gem. Located in the heart of Herndon and situated on a large corner lot with a meticulously landscaped fenced yard, this 1945 cottage was enhanced and expanded in 2021/2022 to over 3,000 sq. feet of finished living space. The transformation is exceptional, blending traditional elegance alongside modern convenience.
The main level, with hardwood floors throughout, features a living room, complete with a cozy wood-burning fireplace, recessed lighting, and a gorgeous ceiling fan. Open the double French doors to the rear deck from the kitchen/dining area, or enjoy nature from the window-lined sunroom. Additional features of the main level include two bedrooms, a full bathroom, and a mudroom leading to the attached garage.
The second level boasts two large bedrooms, each with its own ensuite bathroom, hardwood floors, 9-foot ceilings, and high-end finishes. The primary bedroom has a stunning ensuite bath that features a luxurious 6' clawfoot soaking tub, double sink vanity, and a separate marble shower with multiple water flow options, including a rain shower head mounted in the ceiling. The enormous walk-in closet with windows could also function as a sitting room or a private office.
Endless possibilities await in the light-filled studio apartment above the attached garage. This veritable space has a separate entrance, full bath, and kitchenette area, making it an ideal rental unit, private home office, or large recreation room.
Rounding out this must-see home is the beautifully landscaped exterior with a charming front porch, spacious front yard, and shaded back deck from the oak tree canopy, making the transition from indoor to outdoor entertaining a breeze. The deck has a gas line for grilling, and the fully fenced yard features a large shed for extra storage.
Featuring unparalleled convenience, no association fees or historical restrictions, this home is in a prime location and is moments away from major commuter routes and Dulles International Airport. The new sidewalks/bike lanes make the 1.5-mile walk or ride to the Herndon Metro safe and easy. Enjoy the nearby shopping and dining options in Old Town Herndon and the Reston Town Center while also having easy access to the Sugarland Run trail system and W & OD Trail for outdoor activities.
Location
State VA
County Fairfax
Zoning 804
Rooms
Other Rooms Living Room, Dining Room, Primary Bedroom, Bedroom 2, Bedroom 3, Bedroom 4, Bedroom 5, Kitchen, Sun/Florida Room, Mud Room, Other, Utility Room, Bathroom 2, Primary Bathroom
Basement Interior Access, Unfinished
Main Level Bedrooms 2
Interior
Interior Features Crown Moldings, Entry Level Bedroom, Pantry, Primary Bath(s), Recessed Lighting, Tub Shower, Walk-in Closet(s), Wood Floors, Other
Hot Water Natural Gas, Electric
Heating Forced Air
Cooling Central A/C
Flooring Wood
Fireplaces Number 1
Fireplaces Type Wood
Equipment Built-In Microwave, Dishwasher, Disposal, Dryer, Humidifier, Oven/Range - Gas, Refrigerator, Stainless Steel Appliances, Water Heater - High-Efficiency
Fireplace Y
Window Features Energy Efficient,Double Pane,Double Hung
Appliance Built-In Microwave, Dishwasher, Disposal, Dryer, Humidifier, Oven/Range - Gas, Refrigerator, Stainless Steel Appliances, Water Heater - High-Efficiency
Heat Source Natural Gas
Laundry Basement
Exterior
Exterior Feature Deck(s), Patio(s)
Parking Features Garage - Front Entry, Garage Door Opener
Garage Spaces 6.0
Fence Fully, Picket, Wood
Utilities Available Natural Gas Available
Water Access N
View Other
Roof Type Architectural Shingle
Street Surface Paved
Accessibility None
Porch Deck(s), Patio(s)
Road Frontage City/County
Attached Garage 2
Total Parking Spaces 6
Garage Y
Building
Lot Description Corner, Front Yard, Landscaping, Level, Rear Yard, SideYard(s)
Story 3
Foundation Permanent
Sewer Public Sewer
Water Public
Architectural Style Craftsman
Level or Stories 3
Additional Building Above Grade, Below Grade
Structure Type Dry Wall
New Construction N
Schools
Elementary Schools Herndon
Middle Schools Herndon
High Schools Herndon
School District Fairfax County Public Schools
Others
Pets Allowed Y
Senior Community No
Tax ID 0162 02 0248C
Ownership Fee Simple
SqFt Source Assessor
Acceptable Financing Cash, Conventional, FHA, VA
Horse Property N
Listing Terms Cash, Conventional, FHA, VA
Financing Cash,Conventional,FHA,VA
Special Listing Condition Standard
Pets Allowed No Pet Restrictions
Read Less Info
Want to know what your home might be worth? Contact us for a FREE valuation!

Our team is ready to help you sell your home for the highest possible price ASAP

Bought with Lindsay S Winthers • Pearson Smith Realty, LLC
43777 Central Station Dr, Suite 390, Ashburn, VA, 20147, United States
GET MORE INFORMATION






