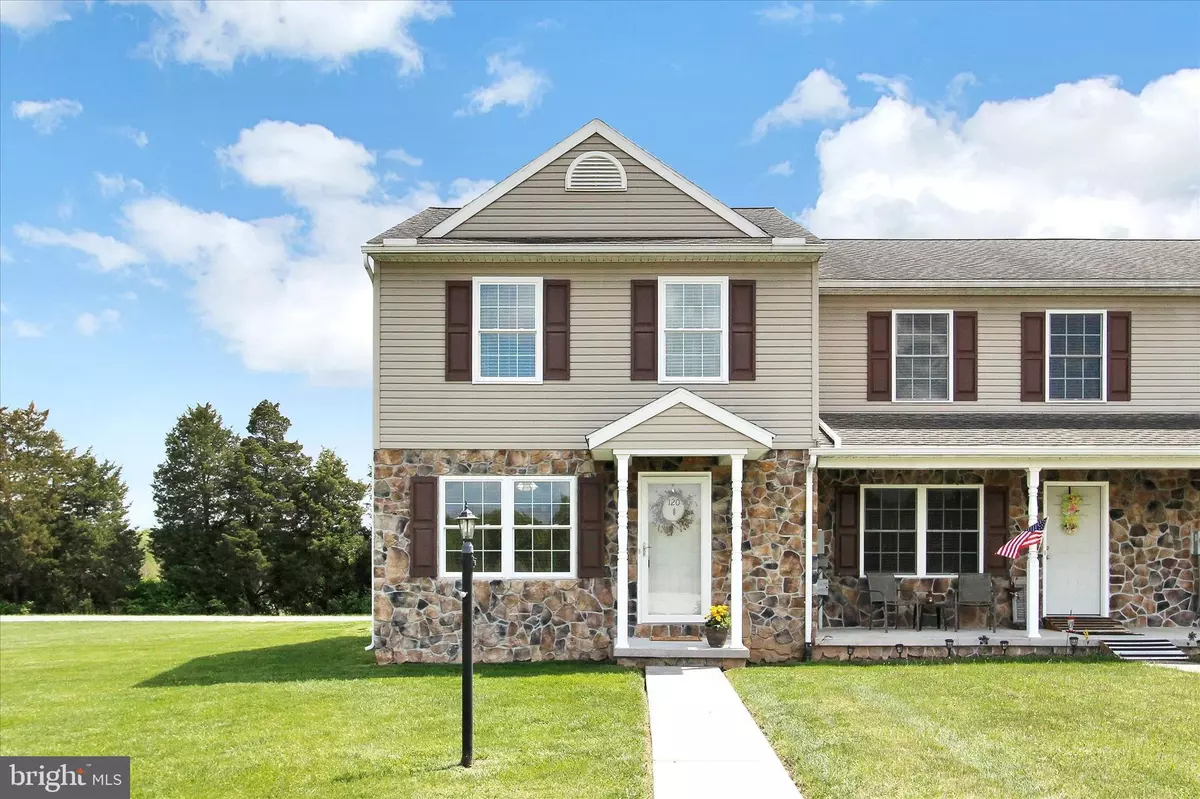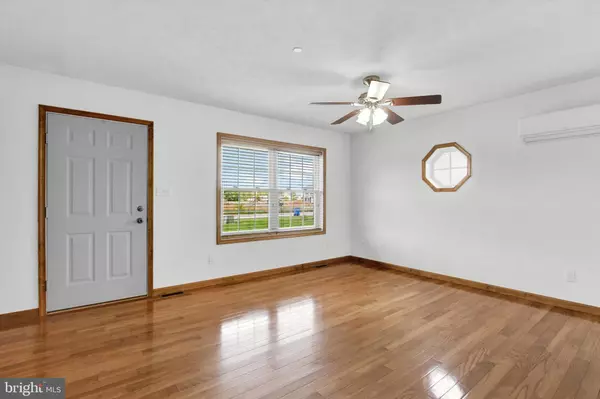$214,000
$214,000
For more information regarding the value of a property, please contact us for a free consultation.
2 Beds
2 Baths
1,683 SqFt
SOLD DATE : 06/29/2023
Key Details
Sold Price $214,000
Property Type Townhouse
Sub Type End of Row/Townhouse
Listing Status Sold
Purchase Type For Sale
Square Footage 1,683 sqft
Price per Sqft $127
Subdivision Colonial Ridge
MLS Listing ID PAAD2008692
Sold Date 06/29/23
Style Colonial
Bedrooms 2
Full Baths 1
Half Baths 1
HOA Fees $10/ann
HOA Y/N Y
Abv Grd Liv Area 1,200
Originating Board BRIGHT
Year Built 2012
Annual Tax Amount $2,914
Tax Year 2022
Lot Size 9,148 Sqft
Acres 0.21
Property Description
Move in ready! 2 bedroom 1.5 bath end unit townhome in lovely condition on .21 level acres on a cul-de-sac in Littlestown Area School District, Colonial Ridge Development. This home boasts 5 x 5 front covered porch, enlarged 26 x 14 rear patio with turtle/koi pond (also ideal for other water features or raised flower/garden bed), wood floors throughout most of the living spaces including both spacious bedrooms, all new RG Miller replacement windows (except hexagon), backup mini split hvac systems in the living room and primary bedroom, main level laundry room, kitchen / dining room combo with pantry and oversized 21 x 13 garage with electric opener, as well as off street parking. The lower level has been recently (2020) and very nicely finished into a wonderful bright family living space with a kitchenette (sink & refrigerator) /generously sized closets/ luxury plank vinyl flooring/egress window/ baseboard electric heat/no CAC. The unfinished square footage in the lower level 20 x 3 serves as a utility closet for the furnace/water heater 2022/manifold plumbing system/2021 sump pump/200 amp electric service/water softener. The house and all kitchen/laundry appliances conveys in as-is condition. So much to offer, come see!
Location
State PA
County Adams
Area Mount Pleasant Twp (14332)
Zoning RESIDENTIAL
Rooms
Other Rooms Living Room, Dining Room, Bedroom 2, Kitchen, Family Room, Foyer, Bedroom 1, Laundry, Full Bath, Half Bath
Basement Sump Pump, Fully Finished, Heated, Windows, Other
Interior
Interior Features 2nd Kitchen, Ceiling Fan(s), Combination Kitchen/Dining, Pantry, Tub Shower, Window Treatments, Wood Floors
Hot Water Electric
Heating Heat Pump(s)
Cooling Central A/C
Flooring Wood, Vinyl
Equipment Oven/Range - Electric, Refrigerator, Dishwasher, Freezer, Built-In Microwave, Washer, Dryer
Furnishings No
Fireplace N
Appliance Oven/Range - Electric, Refrigerator, Dishwasher, Freezer, Built-In Microwave, Washer, Dryer
Heat Source Electric
Laundry Has Laundry, Main Floor
Exterior
Exterior Feature Patio(s), Porch(es)
Garage Garage - Rear Entry, Garage Door Opener, Inside Access, Oversized
Garage Spaces 2.0
Water Access N
Roof Type Shingle
Street Surface Paved
Accessibility None
Porch Patio(s), Porch(es)
Road Frontage Boro/Township
Attached Garage 1
Total Parking Spaces 2
Garage Y
Building
Lot Description Level
Story 2
Foundation Block
Sewer Public Sewer
Water Public, Conditioner
Architectural Style Colonial
Level or Stories 2
Additional Building Above Grade, Below Grade
New Construction N
Schools
School District Littlestown Area
Others
HOA Fee Include Common Area Maintenance,Snow Removal
Senior Community No
Tax ID 32012-0061---000
Ownership Fee Simple
SqFt Source Assessor
Acceptable Financing Cash, Conventional, FHA, USDA, VA
Horse Property N
Listing Terms Cash, Conventional, FHA, USDA, VA
Financing Cash,Conventional,FHA,USDA,VA
Special Listing Condition Standard
Read Less Info
Want to know what your home might be worth? Contact us for a FREE valuation!

Our team is ready to help you sell your home for the highest possible price ASAP

Bought with John D Woodward • Trish Rowe Realty, LLC

43777 Central Station Dr, Suite 390, Ashburn, VA, 20147, United States
GET MORE INFORMATION






