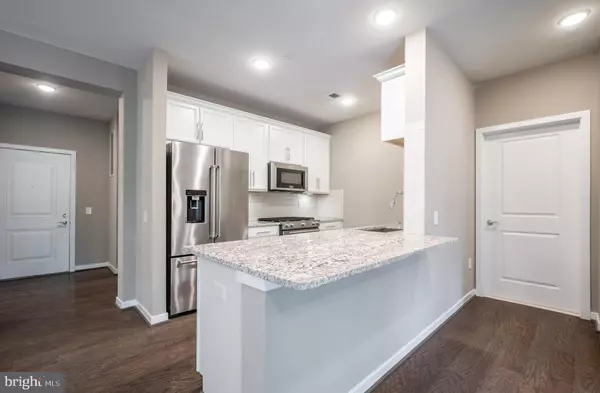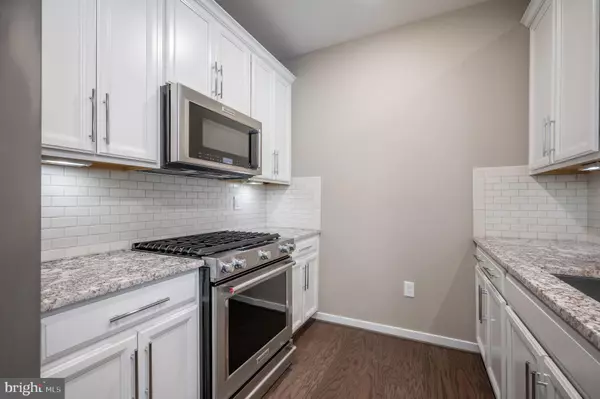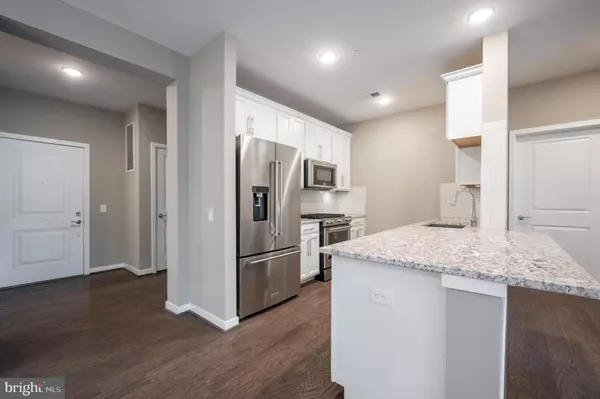$580,000
$599,000
3.2%For more information regarding the value of a property, please contact us for a free consultation.
2 Beds
2 Baths
1,427 SqFt
SOLD DATE : 06/29/2023
Key Details
Sold Price $580,000
Property Type Condo
Sub Type Condo/Co-op
Listing Status Sold
Purchase Type For Sale
Square Footage 1,427 sqft
Price per Sqft $406
Subdivision Mount Vineyard
MLS Listing ID VAFC2003138
Sold Date 06/29/23
Style Contemporary,Unit/Flat
Bedrooms 2
Full Baths 2
Condo Fees $353/mo
HOA Fees $83/mo
HOA Y/N Y
Abv Grd Liv Area 1,427
Originating Board BRIGHT
Year Built 2017
Annual Tax Amount $5,921
Tax Year 2022
Property Description
A wonderful main floor Fairfax City condo. This condo has two bedrooms, two full bathrooms, and a den perfect for a home office or flexible living space. The gourmet kitchen is equipped with KitchenAid premium appliances, soft close shaker style cabinets, granite counters, subway backsplash, and a separate dining space. There is beautiful hardwood flooring throughout the kitchen and living area. The bedrooms have brand new carpet and the whole condo has been freshly repainted. The living room has a large glass sliding door that brings in natural light and a spacious balcony for seating and dining. The primary bedroom has an expansive ensuite and custom walk-in closet. The additional bedroom has large windows and ample closet storage. There is a laundry room closet with a front load washer and dryer and storage shelves as well as an entryway closet. Additionally, there are two reserved side-by-side garage parking spots. The owners purchased a second parking space for an additional $25,000. This home is located just minutes to downtown Fairfax City with an abundance of shops and restaurants nearby. The Vienna Metro station is just a short drive as well as 495 and local routes 50, 29, and 123.
Location
State VA
County Fairfax City
Zoning PD-R
Rooms
Other Rooms Living Room, Dining Room, Primary Bedroom, Bedroom 2, Kitchen, Bathroom 2, Primary Bathroom
Main Level Bedrooms 2
Interior
Hot Water Natural Gas
Heating Forced Air
Cooling Central A/C
Fireplace N
Heat Source Natural Gas
Laundry Main Floor
Exterior
Parking On Site 2
Amenities Available Common Grounds, Elevator, Jog/Walk Path, Reserved/Assigned Parking
Water Access N
Accessibility Elevator
Garage N
Building
Story 1
Unit Features Garden 1 - 4 Floors
Sewer Public Sewer
Water Public
Architectural Style Contemporary, Unit/Flat
Level or Stories 1
Additional Building Above Grade, Below Grade
New Construction N
Schools
Elementary Schools Providence
Middle Schools Katherine Johnson
High Schools Fairfax
School District Fairfax County Public Schools
Others
Pets Allowed N
HOA Fee Include Common Area Maintenance,Ext Bldg Maint,Lawn Maintenance,Parking Fee,Reserve Funds,Sewer,Snow Removal,Trash,Water
Senior Community No
Tax ID 57 1 38 03 106
Ownership Condominium
Special Listing Condition Standard
Read Less Info
Want to know what your home might be worth? Contact us for a FREE valuation!

Our team is ready to help you sell your home for the highest possible price ASAP

Bought with James E Shirey • McEnearney Associates, Inc.
43777 Central Station Dr, Suite 390, Ashburn, VA, 20147, United States
GET MORE INFORMATION






