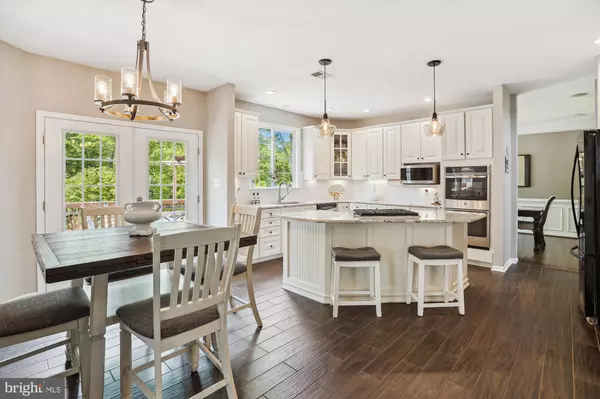$880,000
$799,900
10.0%For more information regarding the value of a property, please contact us for a free consultation.
5 Beds
4 Baths
4,433 SqFt
SOLD DATE : 06/29/2023
Key Details
Sold Price $880,000
Property Type Single Family Home
Sub Type Detached
Listing Status Sold
Purchase Type For Sale
Square Footage 4,433 sqft
Price per Sqft $198
Subdivision Breyerton
MLS Listing ID VAPW2050448
Sold Date 06/29/23
Style Colonial
Bedrooms 5
Full Baths 3
Half Baths 1
HOA Fees $65/qua
HOA Y/N Y
Abv Grd Liv Area 3,084
Originating Board BRIGHT
Year Built 2002
Annual Tax Amount $8,605
Tax Year 2022
Lot Size 10,467 Sqft
Acres 0.24
Property Description
Gorgeous Updates and Upgrades enhance throughout this home built by Richmond American in the niche community of Breyerton which is a few miles to the Park & Ride commuter lot with direct access to Pentagon and DC. This Waterford model exudes appeal with thoughtful updates and meticulous maintenance. Curb appeal is amazing with charming stone and siding exterior, 2-car garage and a welcoming porch. The professional landscaping, accent lighting and yard sprinkler system ensure the beauty and appeal to welcome you and your guests. Step inside and be embraced by the two story foyer that has just been refreshed with an updated staircase featuring metal balustrades and freshly stained and painted hardwoods. The updated floors flow into the main level office with French doors, well sized formal living and dining rooms with crown moulding, columns, and wainscoting. The kitchen has been thoughtfully updated with woodlike ceramic floors to flow with the hardwoods, granite tops, subway backsplash, custom paneling on the island.. The kitchen is open to the spacious family room with hardwoods, a coffered ceiling, gas fireplace featuring classic mantel, and windows overlooking the back yard oasis. There’s also a great space between with kitchen and family room that allows for a table adjacent to convenient garage access (2-cars and storage), pantry, powder room, hall closet and access to a large deck with speakers, lighting and steps to the fenced in yard. Upstairs the hall and 4 bedrooms have been updated with hardwoods and the hall bath is beautifully updated with expanded shower. Two of the bedrooms have walk-in closets along with the spacious owners suite. The owners has a gas fireplace and cozy sitting area, trey ceiling and amazing updated spa bathroom with large seamless glass shower, spa tub, dual vanities and custom tile throughout. A convenient laundry room and linen closets complete the upper level allowing for great storage. The lower level is a complete living opportunity with great layout for a multitude of uses. Large living spaces with tiled floors, a wet bar, full updated bath, two rooms (bedrooms, office ,bonus spaces), spacious storage closets and a cedar closet. Updated French doors walk out to the stone patio and fenced in back yard. Next to the stone patio a space under the deck is another outdoor gathering area with protection from the weather and an oasis awaits in the yard with a custom hardscaped patio with lighting and firepit to enjoy the outdoors. Breyerton is a small HOA community with low fees and enjoys close by Historic Haymarket, Wegmans, local restaurants, shops, services, schools, wineries ,breweries, JiffyLube Live and commuting routes. Come to Allaire Drive and enjoy a great home!
Location
State VA
County Prince William
Zoning R4
Direction South
Rooms
Other Rooms Living Room, Dining Room, Primary Bedroom, Bedroom 2, Bedroom 3, Bedroom 4, Laundry, Bathroom 2, Primary Bathroom
Basement Daylight, Partial, Connecting Stairway, Fully Finished, Improved, Interior Access, Outside Entrance, Rear Entrance, Walkout Level, Windows
Interior
Interior Features Breakfast Area, Cedar Closet(s), Ceiling Fan(s), Chair Railings, Crown Moldings, Family Room Off Kitchen, Floor Plan - Open, Floor Plan - Traditional, Formal/Separate Dining Room, Kitchen - Eat-In, Kitchen - Island, Kitchen - Gourmet, Pantry, Primary Bath(s), Recessed Lighting, Soaking Tub, Sound System, Sprinkler System, Stall Shower, Upgraded Countertops, Walk-in Closet(s), Wet/Dry Bar, Wood Floors
Hot Water Natural Gas
Heating Forced Air
Cooling Central A/C
Flooring Ceramic Tile, Hardwood
Fireplaces Number 2
Fireplaces Type Gas/Propane, Mantel(s)
Equipment Cooktop, Dishwasher, Disposal, Oven - Wall, Refrigerator, Icemaker, Microwave, Washer, Dryer
Furnishings No
Fireplace Y
Window Features Energy Efficient
Appliance Cooktop, Dishwasher, Disposal, Oven - Wall, Refrigerator, Icemaker, Microwave, Washer, Dryer
Heat Source Natural Gas
Laundry Upper Floor
Exterior
Exterior Feature Deck(s), Porch(es)
Parking Features Garage - Front Entry, Inside Access, Garage Door Opener, Additional Storage Area
Garage Spaces 2.0
Fence Wood, Rear
Water Access N
View Trees/Woods
Roof Type Architectural Shingle
Street Surface Paved
Accessibility None
Porch Deck(s), Porch(es)
Attached Garage 2
Total Parking Spaces 2
Garage Y
Building
Lot Description Backs - Open Common Area, Backs to Trees, Front Yard, Landscaping, No Thru Street, Rear Yard
Story 3
Foundation Block
Sewer Public Sewer
Water Public
Architectural Style Colonial
Level or Stories 3
Additional Building Above Grade, Below Grade
Structure Type Dry Wall
New Construction N
Schools
Elementary Schools Buckland Mills
Middle Schools Ronald Wilson Reagan
High Schools Gainesville
School District Prince William County Public Schools
Others
Pets Allowed Y
HOA Fee Include Common Area Maintenance,Trash
Senior Community No
Tax ID 7297-42-8357
Ownership Fee Simple
SqFt Source Assessor
Acceptable Financing Cash, Conventional, FHA, VA
Listing Terms Cash, Conventional, FHA, VA
Financing Cash,Conventional,FHA,VA
Special Listing Condition Standard
Pets Description Cats OK, Dogs OK
Read Less Info
Want to know what your home might be worth? Contact us for a FREE valuation!

Our team is ready to help you sell your home for the highest possible price ASAP

Bought with Jennifer D Young • Keller Williams Chantilly Ventures, LLC

43777 Central Station Dr, Suite 390, Ashburn, VA, 20147, United States
GET MORE INFORMATION






