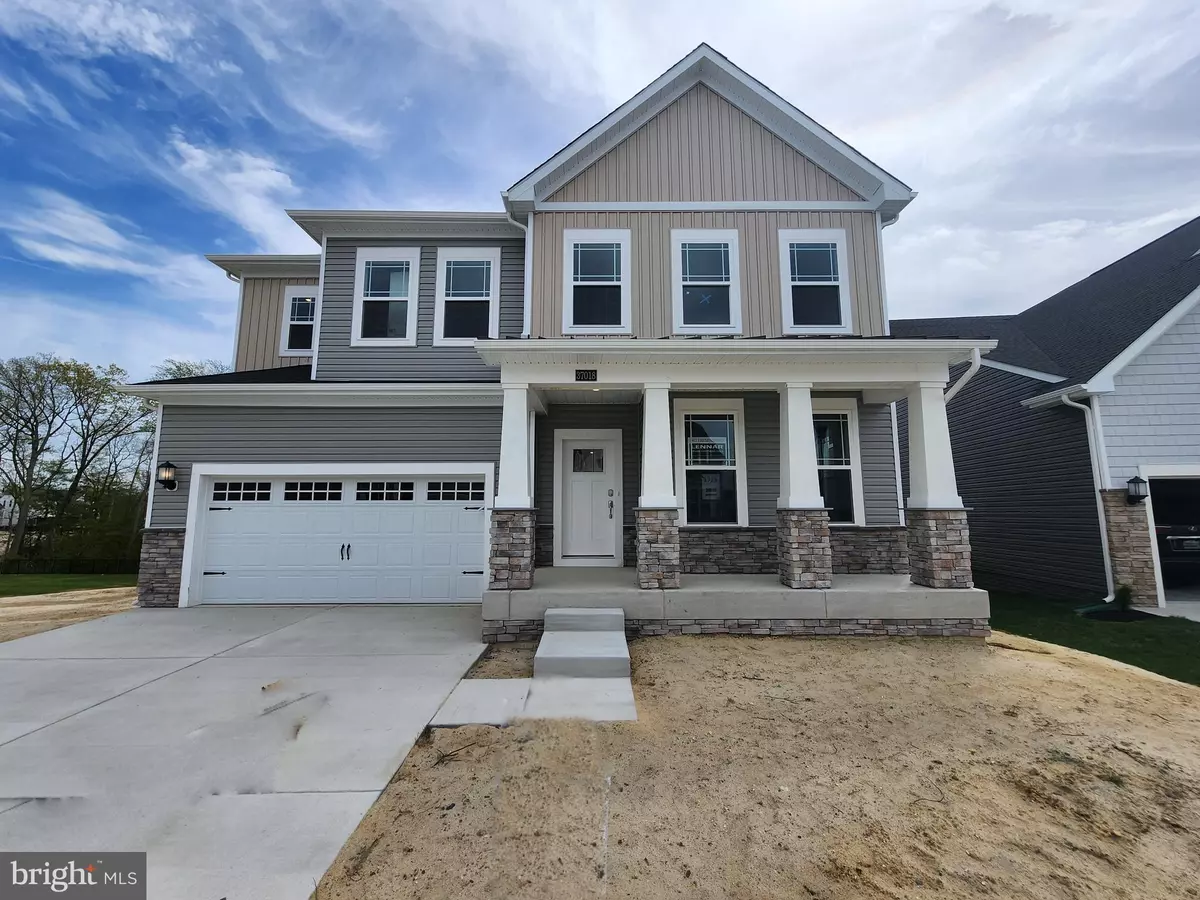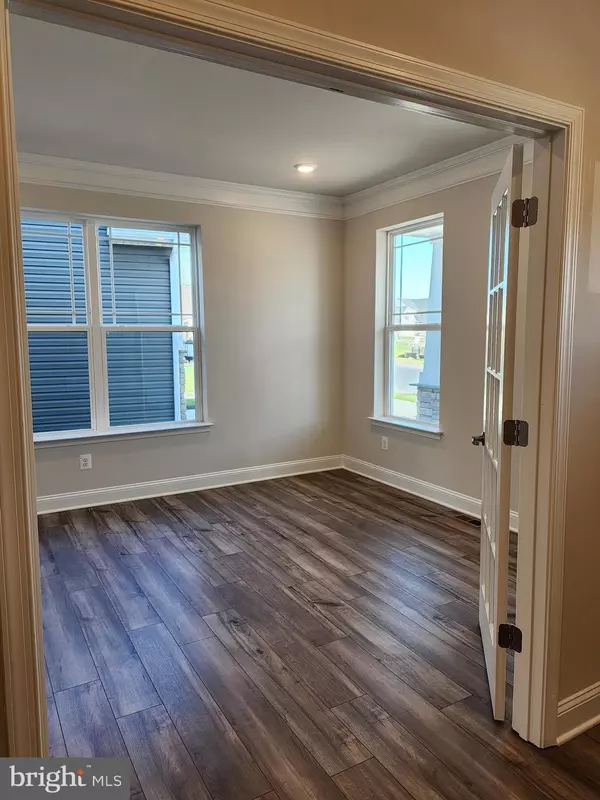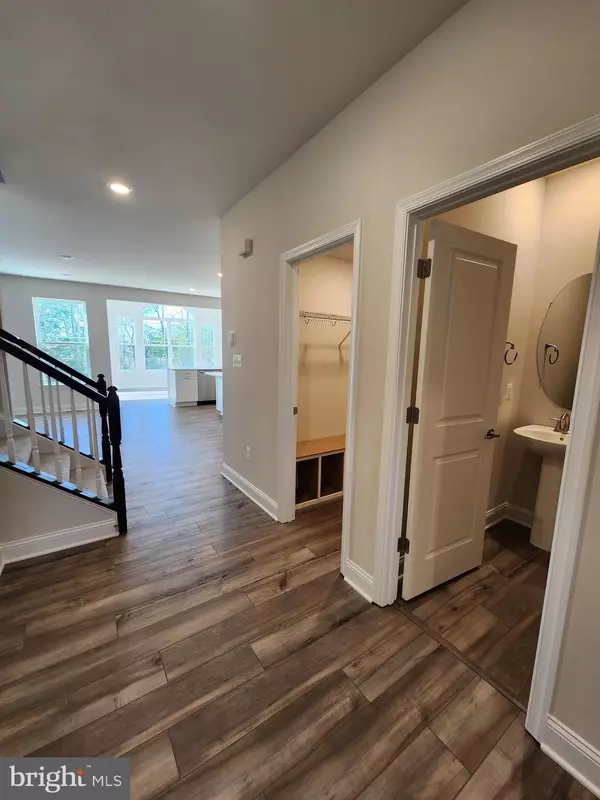$549,990
$574,990
4.3%For more information regarding the value of a property, please contact us for a free consultation.
5 Beds
5 Baths
4,990 SqFt
SOLD DATE : 06/15/2023
Key Details
Sold Price $549,990
Property Type Single Family Home
Sub Type Detached
Listing Status Sold
Purchase Type For Sale
Square Footage 4,990 sqft
Price per Sqft $110
Subdivision Plantation Lakes
MLS Listing ID DESU2039664
Sold Date 06/15/23
Style Coastal
Bedrooms 5
Full Baths 4
Half Baths 1
HOA Fees $341/mo
HOA Y/N Y
Abv Grd Liv Area 4,390
Originating Board BRIGHT
Annual Tax Amount $3,601
Tax Year 2022
Lot Size 6,098 Sqft
Acres 0.14
Lot Dimensions 0.00 x 0.00
Property Description
End of April 2023 MOVE IN DATE and Already Reduced from $590,000 to $574,990!!! This beautiful home, known as the Norwood could be exactly what you're looking for, and more! It is a 5 bed/ 4.5 bath home, on a large wooded homesite that has a fully finished walkout basement and morning room, coming to a total of 4,390 sq ft. This home is packed full of Designer Select Options, such as the screened-in porch and gourmet kitchen with all of the bells and whistles! This home is perfect for entertaining family and friends or just relax on the back porch gazing out at Betts Pond. Granite countertops give the home a tasteful look that carries from the kitchen to the bathrooms. The spacious primary bedroom comes complete with an ensuite bathroom and walk-in closet. This home also features 9' ceilings on the 1st floor. This property has access to the Plantation Lakes Golf Course and country club. Which has been voted the number 1 golf course in all of Sussex County. In addition to plenty of other worthwhile amenities such as Tennis and Basketball Courts, a Clubhouse with an amazing bar and grille, and a Community Center with a large pool. Not to mention the miles-long trail that wraps around the beautiful community for those evening strolls! This welcoming community could be just what you're searching for, so come on in!
Location
State DE
County Sussex
Area Indian River Hundred (31008)
Zoning TN
Rooms
Basement Rough Bath Plumb, Other, Fully Finished
Main Level Bedrooms 5
Interior
Interior Features Carpet, Combination Dining/Living, Combination Kitchen/Dining, Combination Kitchen/Living, Crown Moldings, Dining Area, Floor Plan - Open, Formal/Separate Dining Room, Kitchen - Gourmet, Kitchen - Island, Pantry, Primary Bath(s), Recessed Lighting, Stall Shower, Tub Shower, Walk-in Closet(s), Other
Hot Water Natural Gas
Heating Forced Air
Cooling Central A/C
Flooring Carpet, Ceramic Tile, Engineered Wood, Laminate Plank, Other
Equipment Built-In Microwave, Dishwasher, Disposal, Built-In Range, Oven - Double, Oven - Self Cleaning, Oven/Range - Gas, Range Hood, Stainless Steel Appliances, Water Heater
Furnishings No
Window Features Double Hung,Energy Efficient,Double Pane,Screens,Vinyl Clad
Appliance Built-In Microwave, Dishwasher, Disposal, Built-In Range, Oven - Double, Oven - Self Cleaning, Oven/Range - Gas, Range Hood, Stainless Steel Appliances, Water Heater
Heat Source Electric, Natural Gas
Exterior
Parking Features Additional Storage Area, Garage - Front Entry, Garage Door Opener, Inside Access
Garage Spaces 4.0
Amenities Available Bar/Lounge, Basketball Courts, Club House, Common Grounds, Community Center, Dining Rooms, Exercise Room, Fitness Center, Game Room, Golf Course, Jog/Walk Path, Meeting Room, Party Room, Pool - Outdoor, Putting Green, Tennis Courts, Tot Lots/Playground
Water Access N
View Golf Course, Pond
Roof Type Architectural Shingle,Pitched
Accessibility None
Attached Garage 2
Total Parking Spaces 4
Garage Y
Building
Story 2
Foundation Concrete Perimeter
Sewer Public Sewer
Water Public
Architectural Style Coastal
Level or Stories 2
Additional Building Above Grade, Below Grade
Structure Type 9'+ Ceilings,Dry Wall
New Construction Y
Schools
School District Indian River
Others
HOA Fee Include Common Area Maintenance,Health Club,Road Maintenance,Snow Removal,Trash
Senior Community No
Tax ID 133-16.00-2265.00
Ownership Fee Simple
SqFt Source Estimated
Acceptable Financing Cash, Conventional, FHA, USDA, VA
Horse Property N
Listing Terms Cash, Conventional, FHA, USDA, VA
Financing Cash,Conventional,FHA,USDA,VA
Special Listing Condition Standard
Read Less Info
Want to know what your home might be worth? Contact us for a FREE valuation!

Our team is ready to help you sell your home for the highest possible price ASAP

Bought with Non Member • Non Subscribing Office

43777 Central Station Dr, Suite 390, Ashburn, VA, 20147, United States
GET MORE INFORMATION






