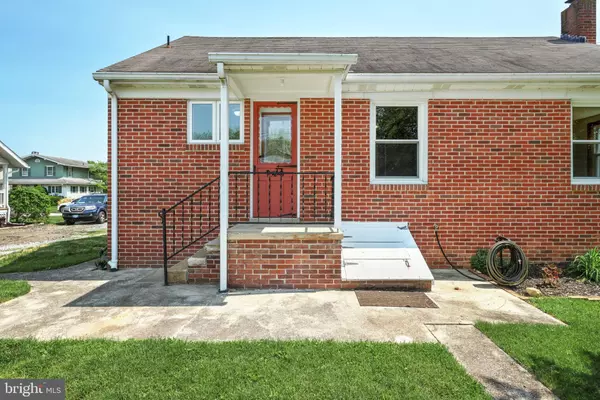$198,000
$194,900
1.6%For more information regarding the value of a property, please contact us for a free consultation.
2 Beds
1 Bath
944 SqFt
SOLD DATE : 06/30/2023
Key Details
Sold Price $198,000
Property Type Single Family Home
Sub Type Detached
Listing Status Sold
Purchase Type For Sale
Square Footage 944 sqft
Price per Sqft $209
Subdivision South Hanover
MLS Listing ID PAYK2041518
Sold Date 06/30/23
Style Cape Cod
Bedrooms 2
Full Baths 1
HOA Y/N N
Abv Grd Liv Area 944
Originating Board BRIGHT
Year Built 1953
Annual Tax Amount $3,361
Tax Year 2022
Lot Size 8,250 Sqft
Acres 0.19
Property Description
Take a look at this Beautiful 1.5 Story Brick Cape Cod Home in Hanover! South Western School District. Enjoy the Convenience of Single Floor Living! Walk-Up Attic Area provides tons of extra storage space and would make a Great Family Room or Additional Bedroom if finished. 2 Bedrooms / 1 Full Bath. Beautiful Hardwood Floors Throughout. Updated Full Bathroom. Full Basement. Comfortable Central A/C & Economical Natural Gas Forced Hot Air Heat. 2 Car Detached Garage. Enjoy time out on the 7' x 21' Covered Front Porch with Aesthetic Wood Ceiling! Spacious Corner Lot with Rear Alley Access. OPEN HOUSE HAS BEEN CANCELLED.
Location
State PA
County York
Area Penn Twp (15244)
Zoning R-8 URBAN RESIDENTIAL
Direction Northeast
Rooms
Other Rooms Living Room, Dining Room, Bedroom 2, Kitchen, Basement, Bedroom 1, Bathroom 1, Attic
Basement Full
Main Level Bedrooms 2
Interior
Interior Features Attic, Dining Area, Entry Level Bedroom, Wood Floors
Hot Water Natural Gas
Heating Forced Air
Cooling Central A/C
Flooring Hardwood, Vinyl
Equipment Refrigerator, Washer, Dryer
Fireplace N
Window Features Replacement
Appliance Refrigerator, Washer, Dryer
Heat Source Natural Gas
Laundry Basement
Exterior
Exterior Feature Porch(es)
Parking Features Garage Door Opener, Garage - Front Entry
Garage Spaces 2.0
Water Access N
Roof Type Architectural Shingle
Accessibility None
Porch Porch(es)
Total Parking Spaces 2
Garage Y
Building
Lot Description Corner
Story 1.5
Foundation Block
Sewer Public Sewer
Water Public
Architectural Style Cape Cod
Level or Stories 1.5
Additional Building Above Grade, Below Grade
New Construction N
Schools
High Schools South Western
School District South Western
Others
Senior Community No
Tax ID 44-000-03-0235-00-00000
Ownership Fee Simple
SqFt Source Assessor
Acceptable Financing Cash, Conventional, VA, FHA
Listing Terms Cash, Conventional, VA, FHA
Financing Cash,Conventional,VA,FHA
Special Listing Condition Standard
Read Less Info
Want to know what your home might be worth? Contact us for a FREE valuation!

Our team is ready to help you sell your home for the highest possible price ASAP

Bought with Amber Crawford • Keller Williams Keystone Realty
43777 Central Station Dr, Suite 390, Ashburn, VA, 20147, United States
GET MORE INFORMATION






