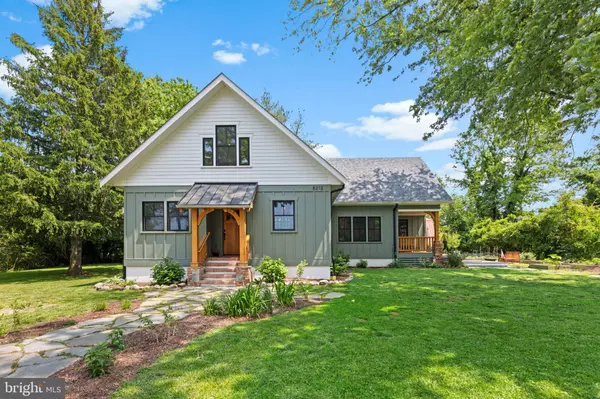$720,000
$720,000
For more information regarding the value of a property, please contact us for a free consultation.
5 Beds
3 Baths
2,825 SqFt
SOLD DATE : 07/03/2023
Key Details
Sold Price $720,000
Property Type Single Family Home
Sub Type Detached
Listing Status Sold
Purchase Type For Sale
Square Footage 2,825 sqft
Price per Sqft $254
Subdivision None Available
MLS Listing ID MDWO2014284
Sold Date 07/03/23
Style Craftsman,A-Frame
Bedrooms 5
Full Baths 3
HOA Y/N N
Abv Grd Liv Area 2,825
Originating Board BRIGHT
Year Built 2020
Annual Tax Amount $3,260
Tax Year 2022
Lot Size 0.504 Acres
Acres 0.5
Lot Dimensions 0.00 x 0.00
Property Description
Experience the immersive charm of this farmhouse craftsman style home as soon as your pull into the drive way. Shaded with a mature majestic tree & situated in a rustic rural setting this property is just five minutes outside of the Town of Berlin. 8212 Shire Drive will have you in a state of awe & admiring this custom-built home is easy todo with the timber frame posts and beams, to details such as a heated bathroom floor in the Master Wet Room. Constructed in 2020 by Burley Building Company, the design boasts an open air kitchen, dining area & living room. Cozy up to the Hampton Wood Stove w Concrete Surround on a cold winter's night, not only an aesthetically pleasing wood stove, but also an efficient source of heat. This home was built with energy efficiency in mind with a tight building envelope incorporating Anderson windows in contemporary black finish. Don't let this opportunity to own a bit of Worcester County slip through your fingers.
Location
State MD
County Worcester
Area Worcester West Of Rt-113
Zoning A-1
Direction West
Rooms
Main Level Bedrooms 2
Interior
Hot Water Propane, Tankless
Heating Heat Pump(s)
Cooling Central A/C
Flooring Hardwood, Heated
Fireplaces Number 1
Fireplaces Type Free Standing, Wood
Equipment Cooktop, Dishwasher, Dryer - Electric, Exhaust Fan, Icemaker, Instant Hot Water, Oven - Double, Oven - Self Cleaning, Water Heater - Tankless, Water Dispenser, Washer, Stainless Steel Appliances, Six Burner Stove, Refrigerator, Range Hood, Oven/Range - Gas
Furnishings No
Fireplace Y
Window Features Skylights,Screens,Insulated,Double Pane
Appliance Cooktop, Dishwasher, Dryer - Electric, Exhaust Fan, Icemaker, Instant Hot Water, Oven - Double, Oven - Self Cleaning, Water Heater - Tankless, Water Dispenser, Washer, Stainless Steel Appliances, Six Burner Stove, Refrigerator, Range Hood, Oven/Range - Gas
Heat Source Wood, Central
Exterior
Garage Spaces 4.0
Waterfront N
Water Access N
Roof Type Architectural Shingle
Accessibility None
Total Parking Spaces 4
Garage N
Building
Story 2
Foundation Concrete Perimeter
Sewer Approved System
Water Well
Architectural Style Craftsman, A-Frame
Level or Stories 2
Additional Building Above Grade, Below Grade
Structure Type 9'+ Ceilings,Cathedral Ceilings
New Construction N
Schools
School District Worcester County Public Schools
Others
Pets Allowed Y
Senior Community No
Tax ID 2403023567
Ownership Fee Simple
SqFt Source Assessor
Acceptable Financing Cash, USDA, Conventional, VA
Listing Terms Cash, USDA, Conventional, VA
Financing Cash,USDA,Conventional,VA
Special Listing Condition Standard
Pets Description Cats OK, Dogs OK
Read Less Info
Want to know what your home might be worth? Contact us for a FREE valuation!

Our team is ready to help you sell your home for the highest possible price ASAP

Bought with Fabian Matthias Friedrich • Samson Properties

43777 Central Station Dr, Suite 390, Ashburn, VA, 20147, United States
GET MORE INFORMATION






