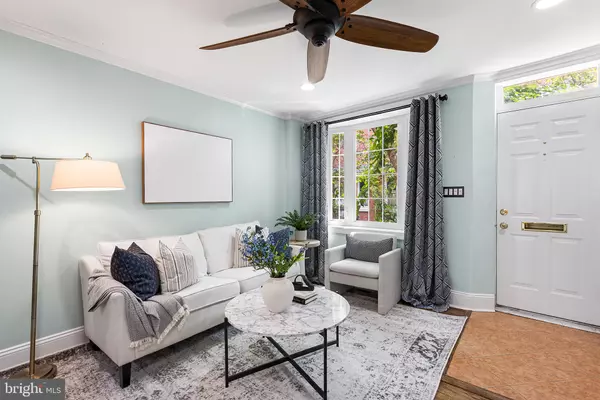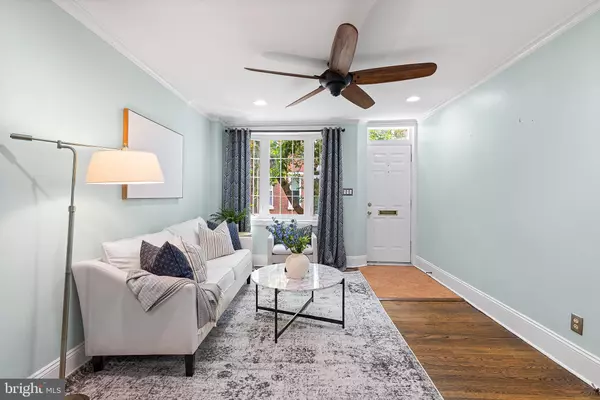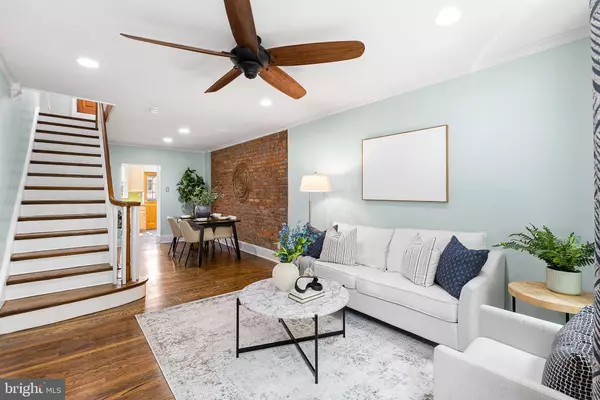$465,000
$480,000
3.1%For more information regarding the value of a property, please contact us for a free consultation.
2 Beds
2 Baths
1,104 SqFt
SOLD DATE : 06/30/2023
Key Details
Sold Price $465,000
Property Type Townhouse
Sub Type Interior Row/Townhouse
Listing Status Sold
Purchase Type For Sale
Square Footage 1,104 sqft
Price per Sqft $421
Subdivision Bella Vista
MLS Listing ID PAPH2239160
Sold Date 06/30/23
Style Straight Thru
Bedrooms 2
Full Baths 2
HOA Y/N N
Abv Grd Liv Area 1,104
Originating Board BRIGHT
Year Built 1920
Annual Tax Amount $6,507
Tax Year 2022
Lot Size 504 Sqft
Acres 0.01
Lot Dimensions 12.00 x 42.00
Property Description
Don't miss this pristine, move-in ready rowhome situated on a desirable, tree-lined street. This beautiful home boasts hardwood floors throughout, a modern upgraded kitchen with stainless steel appliances and tile backsplash, a third floor Primary Bedroom Suite as well as a private roof deck. Natural light floods the entire home while modern finishes and charming details, such as exposed brick, meld together seamlessly.
The open main floor features a generously sized living room that flows right into the dining area and the gorgeous kitchen. The second floor offers a large bedroom, as well as an upgraded full bathroom and a walk-in closet in the hallway. At the end of the hall is access out to the lovely, private deck. The third floor Primary Suite boasts a spacious, serene bedroom and a spa-like bathroom with updated vanity and tiled shower. This turn-key home truly has it all, schedule your showing today & see for yourself!
Location
State PA
County Philadelphia
Area 19147 (19147)
Zoning RES
Rooms
Basement Full
Interior
Hot Water Other
Heating Other
Cooling Central A/C
Equipment Built-In Microwave, Built-In Range, Dishwasher, Oven - Single, Refrigerator, Stainless Steel Appliances
Furnishings No
Fireplace N
Appliance Built-In Microwave, Built-In Range, Dishwasher, Oven - Single, Refrigerator, Stainless Steel Appliances
Heat Source Other
Laundry Upper Floor
Exterior
Water Access N
Accessibility None
Garage N
Building
Story 3
Foundation Stone
Sewer Public Sewer
Water Public
Architectural Style Straight Thru
Level or Stories 3
Additional Building Above Grade, Below Grade
New Construction N
Schools
Elementary Schools Meredith William
Middle Schools Meredith William
School District The School District Of Philadelphia
Others
Senior Community No
Tax ID 022193300
Ownership Fee Simple
SqFt Source Assessor
Acceptable Financing Cash, Conventional, FHA, VA
Listing Terms Cash, Conventional, FHA, VA
Financing Cash,Conventional,FHA,VA
Special Listing Condition Standard
Read Less Info
Want to know what your home might be worth? Contact us for a FREE valuation!

Our team is ready to help you sell your home for the highest possible price ASAP

Bought with Jesse A Barnes • RE/MAX Affiliates

43777 Central Station Dr, Suite 390, Ashburn, VA, 20147, United States
GET MORE INFORMATION





