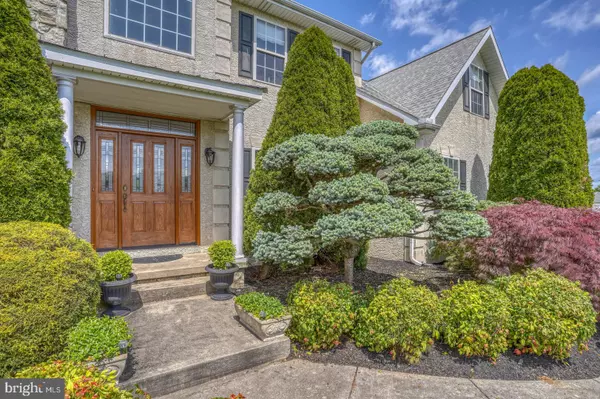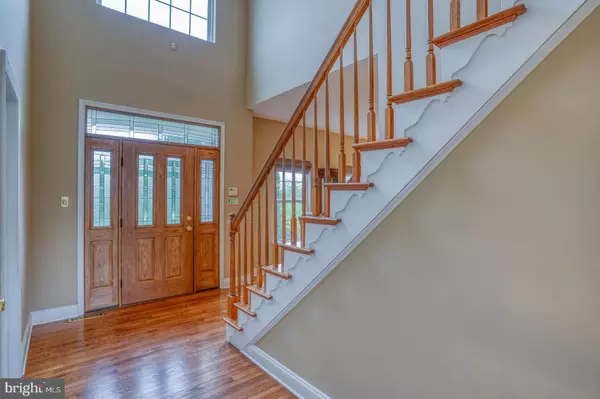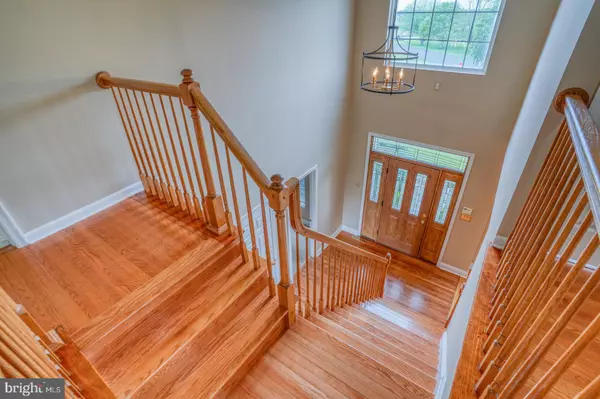$639,900
$639,900
For more information regarding the value of a property, please contact us for a free consultation.
4 Beds
3 Baths
3,101 SqFt
SOLD DATE : 07/05/2023
Key Details
Sold Price $639,900
Property Type Single Family Home
Sub Type Detached
Listing Status Sold
Purchase Type For Sale
Square Footage 3,101 sqft
Price per Sqft $206
Subdivision Fox Hunter Crossin
MLS Listing ID DENC2042392
Sold Date 07/05/23
Style Colonial
Bedrooms 4
Full Baths 2
Half Baths 1
HOA Fees $20/ann
HOA Y/N Y
Abv Grd Liv Area 3,101
Originating Board BRIGHT
Year Built 1999
Annual Tax Amount $3,388
Tax Year 2022
Lot Size 0.770 Acres
Acres 0.77
Lot Dimensions 144.60 x 225.00
Property Description
Look no further, the original owners have lovingly maintained this 3100 sq. ft., semi-custom Stover built home, Cambridge Elite III model, that sits on a ¾ acre corner lot in Fox Hunter Crossing! Talk about curb appeal, the first thing you will notice is the beautiful and mature landscaping that adorns this home. As you enter this warm and inviting home you will be greeted by a two-story foyer with gleaming hardwood flooring throughout most of the 1st floor. The large eat in Kitchen with 42" white cabinets & Corian Countertops overlooks the maintenance free deck and scenic back yard. Plenty of elbow room here! Step down to the expansive family room with gas fireplace, skylights and access to the deck. This will be a great place to entertain company, or just enjoy a night in with the family! The beautiful Hardwood flooring in the formal living and dining room has a Cherry wood inlay design. The first floor offers a designated home office for your remote working needs. Upstairs the Homeowners retreat has his and her closets and a large sitting room over the 3-car garage. Ensuite bath has a soaking tub, separate shower and double bowl vanity. There are 3 other nice size bedrooms and a hall bath with a linen closet. This home has a very Energy Efficient Geothermal HVAC system which was installed in Jan. of 2019. The entire home underwent an energy audit for this new system, which you will see in your electric bills! The Roof was replaced in Dec. 2018. The large maintenance free deck with attached gazebo will be one of your favorite places to sit, relax and enjoy the views from any vantage point. This home is truly move in ready and just in time to enjoy the summer months. Host BBQ's, family gatherings, or just chill under the gazebo with a cool drink, a good book and the peace and tranquility will help you unwind from your busy day. The Napoleon LEX gas grill is hooked up to the home's natural gas and is included, along with the snowblower, if you want them. The holiday light package gives that extra convenience for window candle lights. New Septic to be installed by Seller. They are currently going though the process with DNREC. Close to major routes for easy commuting. Close to the Town of Middletown for all your shopping, entertainment and restaurant needs, but not in the hustle and bustle of it all. Make your appointment to tour this wonderful home today! More photos coming soon!
Location
State DE
County New Castle
Area South Of The Canal (30907)
Zoning NC21
Rooms
Other Rooms Living Room, Dining Room, Primary Bedroom, Sitting Room, Bedroom 2, Bedroom 3, Bedroom 4, Kitchen, Family Room, Office
Basement Unfinished
Interior
Hot Water Electric, Other
Heating Other, Heat Pump(s)
Cooling Geothermal
Fireplaces Number 1
Equipment Negotiable, See Remarks
Heat Source Geo-thermal
Exterior
Garage Garage - Side Entry, Garage Door Opener
Garage Spaces 8.0
Water Access N
Roof Type Architectural Shingle
Accessibility None
Attached Garage 3
Total Parking Spaces 8
Garage Y
Building
Story 2
Foundation Concrete Perimeter
Sewer Gravity Sept Fld
Water Public
Architectural Style Colonial
Level or Stories 2
Additional Building Above Grade, Below Grade
New Construction N
Schools
School District Appoquinimink
Others
Senior Community No
Tax ID 13-011.40-054
Ownership Fee Simple
SqFt Source Assessor
Special Listing Condition Standard
Read Less Info
Want to know what your home might be worth? Contact us for a FREE valuation!

Our team is ready to help you sell your home for the highest possible price ASAP

Bought with Dustin Oldfather • Compass

43777 Central Station Dr, Suite 390, Ashburn, VA, 20147, United States
GET MORE INFORMATION






