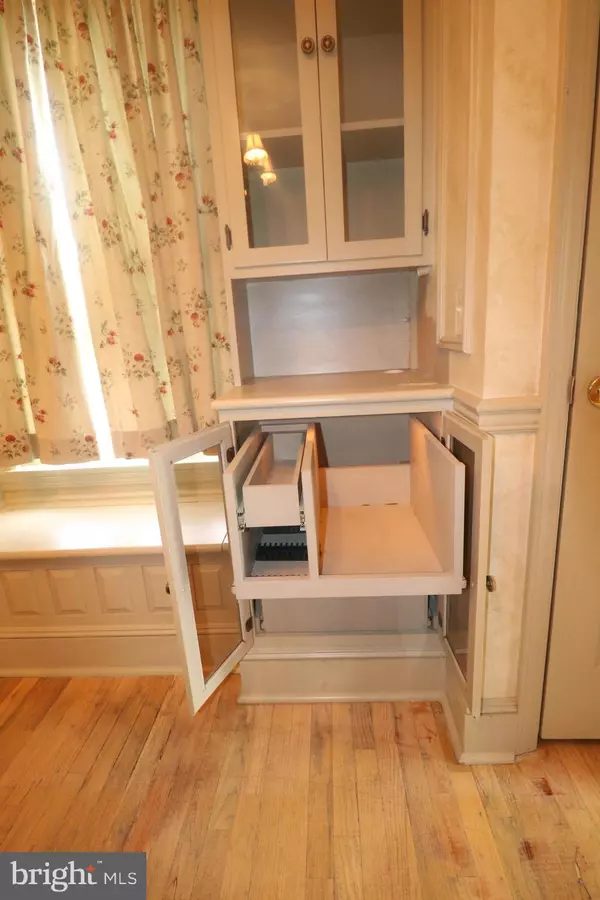$299,900
$299,900
For more information regarding the value of a property, please contact us for a free consultation.
2 Beds
2 Baths
1,106 SqFt
SOLD DATE : 06/30/2023
Key Details
Sold Price $299,900
Property Type Single Family Home
Sub Type Detached
Listing Status Sold
Purchase Type For Sale
Square Footage 1,106 sqft
Price per Sqft $271
Subdivision None Available
MLS Listing ID NJME2026022
Sold Date 06/30/23
Style Cape Cod
Bedrooms 2
Full Baths 1
Half Baths 1
HOA Y/N N
Abv Grd Liv Area 1,106
Originating Board BRIGHT
Year Built 1940
Annual Tax Amount $5,740
Tax Year 2022
Lot Size 0.256 Acres
Acres 0.26
Lot Dimensions 50.00 x 223.00
Property Description
Here is an opportunity to own a single family in Ewing 'Township with detached two car garage, with loft above garage. The living room has hardwood floors, and built in custom cabinetry and closet. Large eat in kitchen with wood cabinets, tile floors, wood ceilings and plenty of storage. The formal dining room features, hardwood floors, built-in cupboards and wainscoting. There is a half bath with newer laminate floors. The second level has two spacious bedrooms with closets and new laminate flooring. Full bathroom with tile floors, tub with shower and built in vanity. The the rear yard there has a patio and a unique back area behind the garage with ponds, and gazebo . The home needs some updating. The seller to provide the certificate of occupancy.
Location
State NJ
County Mercer
Area Ewing Twp (21102)
Zoning R-2
Rooms
Other Rooms Living Room, Dining Room, Bedroom 2, Kitchen, Basement, Bedroom 1, Bathroom 1, Half Bath
Basement Interior Access
Interior
Hot Water Natural Gas
Heating Baseboard - Hot Water
Cooling None
Flooring Ceramic Tile, Hardwood
Heat Source Natural Gas
Exterior
Exterior Feature Patio(s)
Garage Inside Access, Garage - Rear Entry, Additional Storage Area
Garage Spaces 2.0
Water Access N
Roof Type Asphalt
Accessibility None
Porch Patio(s)
Total Parking Spaces 2
Garage Y
Building
Lot Description Backs to Trees, Rear Yard
Story 2
Foundation Other
Sewer Public Sewer
Water Public
Architectural Style Cape Cod
Level or Stories 2
Additional Building Above Grade, Below Grade
New Construction N
Schools
School District Ewing Township Public Schools
Others
Senior Community No
Tax ID 02-00274-00006
Ownership Fee Simple
SqFt Source Assessor
Special Listing Condition Standard
Read Less Info
Want to know what your home might be worth? Contact us for a FREE valuation!

Our team is ready to help you sell your home for the highest possible price ASAP

Bought with Rena A Reali-Urglavitch • Long & Foster Real Estate, Inc.

43777 Central Station Dr, Suite 390, Ashburn, VA, 20147, United States
GET MORE INFORMATION






