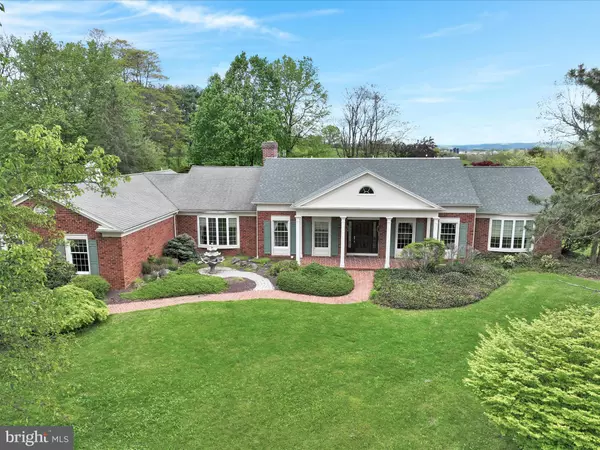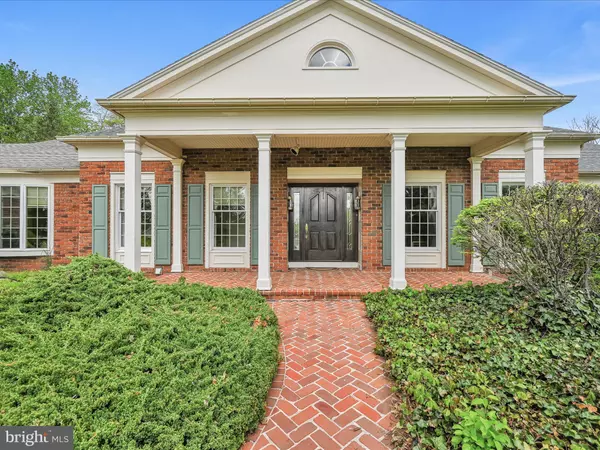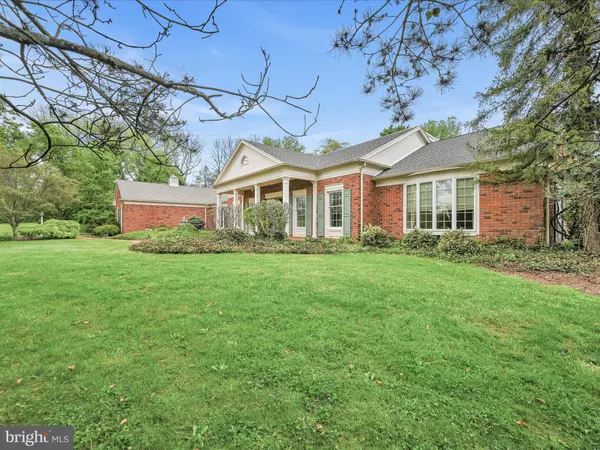$620,000
$685,000
9.5%For more information regarding the value of a property, please contact us for a free consultation.
3 Beds
5 Baths
5,029 SqFt
SOLD DATE : 07/10/2023
Key Details
Sold Price $620,000
Property Type Single Family Home
Sub Type Detached
Listing Status Sold
Purchase Type For Sale
Square Footage 5,029 sqft
Price per Sqft $123
Subdivision Glen Oley Farms
MLS Listing ID PABK2029464
Sold Date 07/10/23
Style Cape Cod
Bedrooms 3
Full Baths 3
Half Baths 2
HOA Y/N N
Abv Grd Liv Area 4,029
Originating Board BRIGHT
Year Built 1992
Annual Tax Amount $12,633
Tax Year 2022
Lot Size 2.000 Acres
Acres 2.0
Lot Dimensions 0.00 x 0.00
Property Description
Stunning custom built Farrarra home in Glen Oley with one-floor living, in-ground pool, located on 2 acres, m/l on beautiful cul-de-sac. Huge master bedroom suite with jacuzzi bath, hardwood floors, stacked laundry and entrance to rear yard. 62 Handle custom kitchen with built-in appliances, including a SubZero Refrigerator. Central Vac, 2 furnaces and 2 compressors, Whole House Generac Generator, massive lower level game room with pool table and full bath. Original blue prints, solid masonry four sided brick, additional full size washer and dryer in lower level, 2 sided fireplace in living room and family room, upgraded heating system.
Location
State PA
County Berks
Area Exeter Twp (10243)
Zoning RESIDENTIAL
Rooms
Other Rooms Living Room, Dining Room, Sitting Room, Bedroom 2, Bedroom 3, Kitchen, Game Room, Family Room, Foyer, Bedroom 1, Office, Bathroom 1, Full Bath, Half Bath
Basement Heated, Improved, Outside Entrance, Partially Finished, Sump Pump
Main Level Bedrooms 1
Interior
Interior Features Bar, Built-Ins, Carpet, Central Vacuum, Entry Level Bedroom, Family Room Off Kitchen, Pantry, Recessed Lighting, Upgraded Countertops, Walk-in Closet(s), Wood Floors
Hot Water 60+ Gallon Tank, Propane
Heating Heat Pump(s)
Cooling Central A/C
Flooring Ceramic Tile, Carpet, Solid Hardwood
Fireplaces Number 2
Fireplaces Type Brick, Insert, Wood
Fireplace Y
Heat Source Propane - Owned
Laundry Main Floor, Lower Floor
Exterior
Garage Garage - Side Entry, Garage Door Opener, Additional Storage Area, Oversized
Garage Spaces 5.0
Pool In Ground
Waterfront N
Water Access N
Roof Type Architectural Shingle
Accessibility Chairlift
Attached Garage 2
Total Parking Spaces 5
Garage Y
Building
Lot Description Cul-de-sac, Front Yard, Irregular, Landscaping
Story 1.5
Foundation Block
Sewer On Site Septic
Water Well
Architectural Style Cape Cod
Level or Stories 1.5
Additional Building Above Grade, Below Grade
New Construction N
Schools
Elementary Schools Jacksonwald
Middle Schools Reiffton School
High Schools Exeter Township Senior
School District Exeter Township
Others
Senior Community No
Tax ID 43-5347-03-01-3076
Ownership Fee Simple
SqFt Source Assessor
Security Features Security System
Special Listing Condition Standard
Read Less Info
Want to know what your home might be worth? Contact us for a FREE valuation!

Our team is ready to help you sell your home for the highest possible price ASAP

Bought with Daniel J. Smith • Keller Williams Real Estate-Montgomeryville

43777 Central Station Dr, Suite 390, Ashburn, VA, 20147, United States
GET MORE INFORMATION






