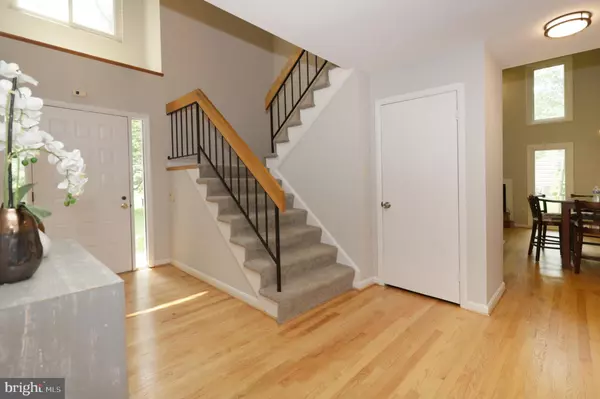$1,300,000
$1,200,000
8.3%For more information regarding the value of a property, please contact us for a free consultation.
5 Beds
4 Baths
3,807 SqFt
SOLD DATE : 07/11/2023
Key Details
Sold Price $1,300,000
Property Type Single Family Home
Sub Type Detached
Listing Status Sold
Purchase Type For Sale
Square Footage 3,807 sqft
Price per Sqft $341
Subdivision Pine Ridge
MLS Listing ID VAFX2128614
Sold Date 07/11/23
Style Contemporary
Bedrooms 5
Full Baths 3
Half Baths 1
HOA Y/N N
Abv Grd Liv Area 3,807
Originating Board BRIGHT
Year Built 1985
Annual Tax Amount $12,411
Tax Year 2023
Lot Size 1.759 Acres
Acres 1.76
Property Description
Fabulous, rarely available Pine Ridge contemporary brick home on exquisite wooded 1.75 acre lot in the Mantua/Frost/Woodson school district. Over 3500 sq ft includes five bedrooms, three full baths, one half bath. Two car garage with slop sink and refrigerator/freezer, and opener replaced 2019. Main floor bedroom addition in 2012 with ensuite and sitting room. Newer kitchen with granite countertops, glass top range with downdraft, wall oven, two dishwashers, two sinks with disposals, two microwaves, filtered water at sink. Main level features family room with cathedral ceiling, dining room, adjoining living room with walk-out to large deck and an amazing view of the wooded yard. Family Room off kitchen with fireplace, ceiling fan, terrific bay window. Upstairs boasts second family entertainment space/rec room with kitchenette with sink and disposal, under counter refrigerator, microwave shelf. Second primary suite with fabulous new bathroom with tub and shower. Updated bathrooms, updated carpeting, laundry on this level. Roof replaced 2020, Gutter Helmets installed. Water neutralizer replaced 10/22. Water softener. Backup gas-powered generator.
Location
State VA
County Fairfax
Zoning 110
Rooms
Main Level Bedrooms 1
Interior
Interior Features 2nd Kitchen, Breakfast Area, Carpet, Entry Level Bedroom, Family Room Off Kitchen, Floor Plan - Open, Formal/Separate Dining Room, Kitchen - Gourmet, Primary Bath(s), Soaking Tub, Stall Shower, Upgraded Countertops, Water Treat System, Wood Floors
Hot Water Electric
Heating Heat Pump(s)
Cooling Central A/C, Heat Pump(s)
Fireplaces Number 1
Equipment Built-In Microwave, Cooktop - Down Draft, Dishwasher, Disposal, Dryer, Extra Refrigerator/Freezer, Refrigerator, Stainless Steel Appliances, Washer, Water Heater
Fireplace Y
Appliance Built-In Microwave, Cooktop - Down Draft, Dishwasher, Disposal, Dryer, Extra Refrigerator/Freezer, Refrigerator, Stainless Steel Appliances, Washer, Water Heater
Heat Source Electric
Laundry Upper Floor
Exterior
Exterior Feature Deck(s)
Parking Features Garage - Front Entry, Garage Door Opener
Garage Spaces 2.0
Water Access N
View Trees/Woods
Accessibility None
Porch Deck(s)
Attached Garage 2
Total Parking Spaces 2
Garage Y
Building
Story 2
Foundation Slab
Sewer Public Sewer
Water Well
Architectural Style Contemporary
Level or Stories 2
Additional Building Above Grade, Below Grade
New Construction N
Schools
Elementary Schools Mantua
Middle Schools Frost
High Schools Woodson
School District Fairfax County Public Schools
Others
Senior Community No
Tax ID 0593 06 0046
Ownership Fee Simple
SqFt Source Assessor
Special Listing Condition Standard
Read Less Info
Want to know what your home might be worth? Contact us for a FREE valuation!

Our team is ready to help you sell your home for the highest possible price ASAP

Bought with Non Member • Non Subscribing Office
43777 Central Station Dr, Suite 390, Ashburn, VA, 20147, United States
GET MORE INFORMATION






