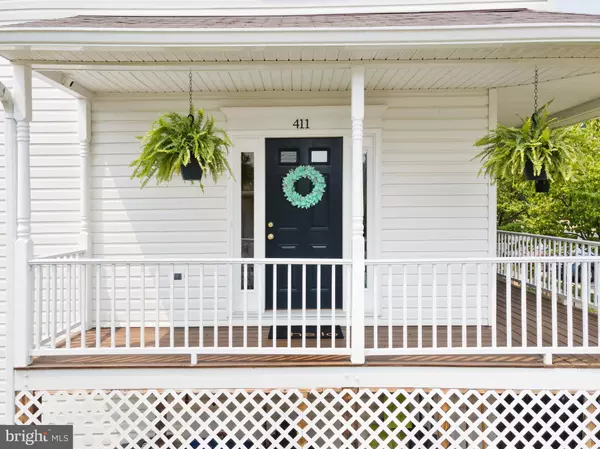$590,000
$525,000
12.4%For more information regarding the value of a property, please contact us for a free consultation.
3 Beds
3 Baths
1,998 SqFt
SOLD DATE : 07/11/2023
Key Details
Sold Price $590,000
Property Type Townhouse
Sub Type End of Row/Townhouse
Listing Status Sold
Purchase Type For Sale
Square Footage 1,998 sqft
Price per Sqft $295
Subdivision Fort Beauregard
MLS Listing ID VALO2050480
Sold Date 07/11/23
Style Other
Bedrooms 3
Full Baths 2
Half Baths 1
HOA Fees $63/qua
HOA Y/N Y
Abv Grd Liv Area 1,398
Originating Board BRIGHT
Year Built 1994
Annual Tax Amount $5,042
Tax Year 2023
Lot Size 3,485 Sqft
Acres 0.08
Property Description
Welcome to 411 Breckinridge Square! A charming cottage-style 3 bed, 2.5 bath END UNIT townhome conveniently located on a private street just minutes from the historic town of Leesburg! Tons of upgrades! Beautifully maintained both inside and out. Fully landscaped. Fresh paint. New fixtures. Three large bedrooms upstairs, plus a walkout basement to a wooded, secluded back yard. Bright and welcoming main level with an abundance of natural light. Reserved parking. Low HOA and fantastic community! Noteworthy updates in past 5 years include: fridge (2023), new decking (2021), all windows and doors (2021), hot water heater (2020), master bathroom (2018), roof (2017), and gutters (2017). Leesburg offers endless exploration! The best restaurants, coffee shops, premium shopping, live music, and pro sporting events that Loudoun County has to offer!
Location
State VA
County Loudoun
Zoning LB:R8
Rooms
Basement Partially Finished
Interior
Interior Features Breakfast Area, Carpet, Combination Kitchen/Living, Efficiency, Kitchen - Eat-In, Wood Floors, Window Treatments
Hot Water Natural Gas
Heating Forced Air
Cooling Central A/C
Fireplaces Number 2
Equipment Built-In Microwave, Disposal, Stainless Steel Appliances
Window Features Triple Pane
Appliance Built-In Microwave, Disposal, Stainless Steel Appliances
Heat Source Natural Gas
Exterior
Exterior Feature Deck(s), Patio(s), Porch(es), Wrap Around
Parking On Site 1
Water Access N
View Trees/Woods
Roof Type Architectural Shingle
Accessibility None
Porch Deck(s), Patio(s), Porch(es), Wrap Around
Garage N
Building
Lot Description Landscaping, No Thru Street, Private, Trees/Wooded
Story 3
Foundation Slab
Sewer Public Sewer
Water Public
Architectural Style Other
Level or Stories 3
Additional Building Above Grade, Below Grade
New Construction N
Schools
Elementary Schools Cool Spring
Middle Schools Harper Park
High Schools Heritage
School District Loudoun County Public Schools
Others
Pets Allowed Y
HOA Fee Include Lawn Maintenance,Management,Snow Removal,Trash
Senior Community No
Tax ID 190360433000
Ownership Fee Simple
SqFt Source Assessor
Acceptable Financing Conventional, Cash, FHA, VA
Listing Terms Conventional, Cash, FHA, VA
Financing Conventional,Cash,FHA,VA
Special Listing Condition Standard
Pets Allowed No Pet Restrictions
Read Less Info
Want to know what your home might be worth? Contact us for a FREE valuation!

Our team is ready to help you sell your home for the highest possible price ASAP

Bought with Shawna Moore • Long & Foster Real Estate, Inc.
43777 Central Station Dr, Suite 390, Ashburn, VA, 20147, United States
GET MORE INFORMATION






