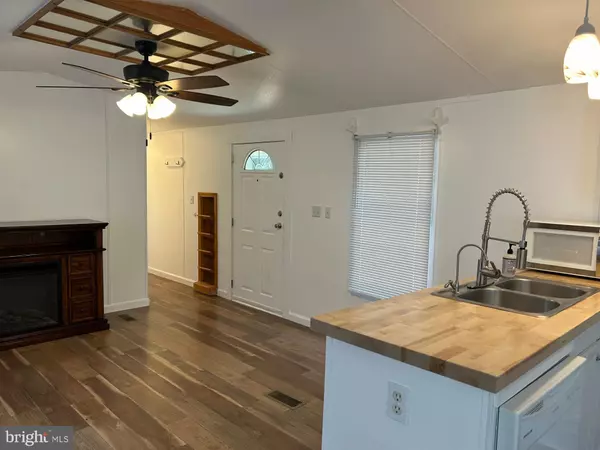$87,500
$90,000
2.8%For more information regarding the value of a property, please contact us for a free consultation.
3 Beds
2 Baths
924 SqFt
SOLD DATE : 07/11/2023
Key Details
Sold Price $87,500
Property Type Manufactured Home
Sub Type Manufactured
Listing Status Sold
Purchase Type For Sale
Square Footage 924 sqft
Price per Sqft $94
Subdivision Rehoboth Shores Mhp
MLS Listing ID DESU2042162
Sold Date 07/11/23
Style Modular/Pre-Fabricated
Bedrooms 3
Full Baths 2
HOA Y/N N
Abv Grd Liv Area 924
Originating Board BRIGHT
Land Lease Amount 478.0
Land Lease Frequency Monthly
Year Built 2005
Annual Tax Amount $250
Tax Year 2022
Lot Size 230.090 Acres
Acres 230.09
Lot Dimensions 0.00 x 0.00
Property Description
Beautifully upgraded home in the waterfront community of Rehoboth Shores. Private community beach on the Rehoboth Bay, inground pool, boat marina, play ground, and picnic pavilion. Home has been updated inside with luxury vinyl plank flooring, new carpet in 2nd and 3rd bedroom, ceiling fans in every room. Split floorplan, master bedroom with a private bath, soaking tub, cedar lined closet and a second closet, The bathrooms have been upgraded with new fixtures and new toilets. Very functional kitchen offers butcher block counters, new appliances with gas range and plenty of storage. Laundry area includes washer and dryer. The outside of this home is great for entertaining with an extra large deck, Tiki bar in the back yard, tree swing and 2 sheds with electric. This home is perfect for enjoying your summers at the beach or for year round living. Convenient to shopping and minutes to the ocean. Take a look today.
Location
State DE
County Sussex
Area Indian River Hundred (31008)
Zoning AR
Rooms
Main Level Bedrooms 3
Interior
Interior Features Breakfast Area, Ceiling Fan(s), Cedar Closet(s), Combination Kitchen/Dining, Entry Level Bedroom, Kitchen - Table Space, Kitchen - Eat-In, Soaking Tub, Upgraded Countertops
Hot Water Electric
Heating Central, Forced Air
Cooling Central A/C, Ceiling Fan(s)
Flooring Luxury Vinyl Plank, Carpet
Equipment Dishwasher, Dryer, Microwave, Oven/Range - Gas, Refrigerator, Washer, Water Heater, Icemaker
Furnishings No
Appliance Dishwasher, Dryer, Microwave, Oven/Range - Gas, Refrigerator, Washer, Water Heater, Icemaker
Heat Source Propane - Leased
Laundry Main Floor
Exterior
Exterior Feature Deck(s), Porch(es)
Garage Spaces 2.0
Utilities Available Cable TV, Phone Available, Propane
Water Access N
Roof Type Shingle
Accessibility None
Porch Deck(s), Porch(es)
Total Parking Spaces 2
Garage N
Building
Lot Description Landscaping, Rear Yard
Story 1
Foundation Pillar/Post/Pier
Sewer Public Sewer
Water Public
Architectural Style Modular/Pre-Fabricated
Level or Stories 1
Additional Building Above Grade, Below Grade
New Construction N
Schools
School District Indian River
Others
Pets Allowed Y
Senior Community No
Tax ID 234-24.00-35.00-51930
Ownership Land Lease
SqFt Source Assessor
Security Features Security Gate,Smoke Detector
Horse Property N
Special Listing Condition Standard
Pets Allowed No Pet Restrictions
Read Less Info
Want to know what your home might be worth? Contact us for a FREE valuation!

Our team is ready to help you sell your home for the highest possible price ASAP

Bought with Robert Hoesterey • Crown Homes Real Estate

43777 Central Station Dr, Suite 390, Ashburn, VA, 20147, United States
GET MORE INFORMATION






