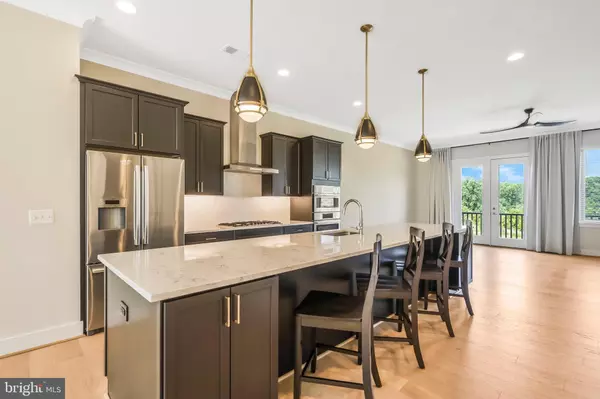$875,000
$869,900
0.6%For more information regarding the value of a property, please contact us for a free consultation.
3 Beds
4 Baths
2,859 SqFt
SOLD DATE : 07/12/2023
Key Details
Sold Price $875,000
Property Type Townhouse
Sub Type Interior Row/Townhouse
Listing Status Sold
Purchase Type For Sale
Square Footage 2,859 sqft
Price per Sqft $306
Subdivision Liberty
MLS Listing ID VAFX2130836
Sold Date 07/12/23
Style Contemporary
Bedrooms 3
Full Baths 3
Half Baths 1
HOA Fees $221/qua
HOA Y/N Y
Abv Grd Liv Area 2,209
Originating Board BRIGHT
Year Built 2020
Annual Tax Amount $8,613
Tax Year 2023
Lot Size 1,296 Sqft
Acres 0.03
Property Description
Offer deadline 5pm Monday 6/12..,Best location in Liberty! Home backs to Fairfax County Park and Laurel Hill Golf Course. Watch golfers on hole 14 from your deck or family room! No need to walk flights of stairs - ride on your private elevator! Nothing but space on the main level- 10 foot ceilings, Gourmet Kitchen, 2 Pantries, Massive Island, Upgraded Quartz Countertops, Dolomite Backsplash, and gorgeous wide plank white oak floors. Cozy up to the gas fireplace and use your remote to find your perfect setting on the RH ceiling fan. The Upper level Primary has 2 walk-in closets, bathroom upgraded to include marble, large shower with bench and double sinks. The hallways are wide, and laundry is conveniently located on this level. The lower level features a full bath and a large family room flex area (office, suite).
Easy commute- close to 95, Ft Belvoir, Metro and Commuter Rail approx 5 miles away,
Liberty is the Fairfax County award winning neighborhood that is amenity rich- Swimming Pool, Community Party room, Gym, Ball field, play grounds, and a new shopping center that is almost completed…you can walk to it all! ….don’t forget to enjoy the Intracounty trail and frisbee golf.
The Lorton Workhouse Art Center is walking distance, take a class, go to the community market, and enjoy performances.
Owner licensed agent
Location
State VA
County Fairfax
Zoning 308
Rooms
Basement Daylight, Full, English, Fully Finished, Garage Access, Outside Entrance
Interior
Interior Features Ceiling Fan(s), Crown Moldings, Dining Area, Elevator, Family Room Off Kitchen, Floor Plan - Open, Kitchen - Eat-In, Kitchen - Gourmet, Kitchen - Island, Pantry, Recessed Lighting, Walk-in Closet(s), Window Treatments, Wood Floors
Hot Water Natural Gas, Tankless
Heating Forced Air
Cooling Ceiling Fan(s), Central A/C
Fireplaces Number 1
Fireplaces Type Screen
Equipment Built-In Microwave, Cooktop, Dishwasher, Disposal, Dryer, Dryer - Electric, Dryer - Front Loading, Energy Efficient Appliances, Icemaker, Oven - Wall, Oven/Range - Gas, Refrigerator, Six Burner Stove, Washer, Washer - Front Loading, Water Heater - High-Efficiency, Water Heater - Tankless
Fireplace Y
Window Features ENERGY STAR Qualified,Low-E
Appliance Built-In Microwave, Cooktop, Dishwasher, Disposal, Dryer, Dryer - Electric, Dryer - Front Loading, Energy Efficient Appliances, Icemaker, Oven - Wall, Oven/Range - Gas, Refrigerator, Six Burner Stove, Washer, Washer - Front Loading, Water Heater - High-Efficiency, Water Heater - Tankless
Heat Source Natural Gas
Laundry Upper Floor
Exterior
Garage Built In, Garage - Rear Entry, Garage Door Opener
Garage Spaces 2.0
Utilities Available Natural Gas Available, Electric Available, Cable TV Available, Phone, Phone Available
Waterfront N
Water Access N
View Golf Course, Park/Greenbelt, Trees/Woods
Accessibility 2+ Access Exits, 36\"+ wide Halls, 32\"+ wide Doors, Elevator, Level Entry - Main
Attached Garage 2
Total Parking Spaces 2
Garage Y
Building
Story 3
Foundation Slab
Sewer Public Sewer
Water Public
Architectural Style Contemporary
Level or Stories 3
Additional Building Above Grade, Below Grade
New Construction N
Schools
Elementary Schools Laurel Hill
Middle Schools South County
High Schools South County
School District Fairfax County Public Schools
Others
Pets Allowed Y
Senior Community No
Tax ID 1071 10A 0006
Ownership Fee Simple
SqFt Source Assessor
Security Features Smoke Detector
Acceptable Financing Cash, Conventional, VA
Horse Property N
Listing Terms Cash, Conventional, VA
Financing Cash,Conventional,VA
Special Listing Condition Standard
Pets Description Dogs OK, Cats OK
Read Less Info
Want to know what your home might be worth? Contact us for a FREE valuation!

Our team is ready to help you sell your home for the highest possible price ASAP

Bought with Willans Ivan Delgadillo • eXp Realty LLC

43777 Central Station Dr, Suite 390, Ashburn, VA, 20147, United States
GET MORE INFORMATION






