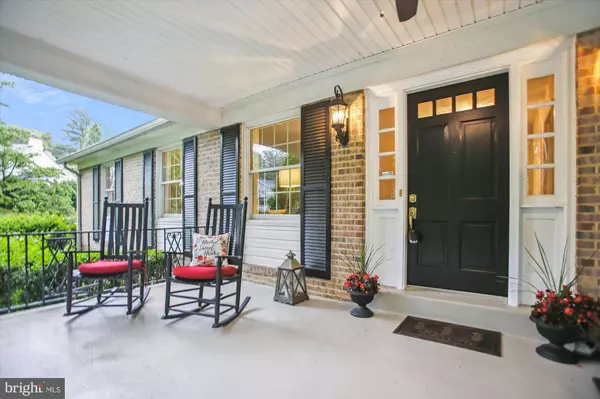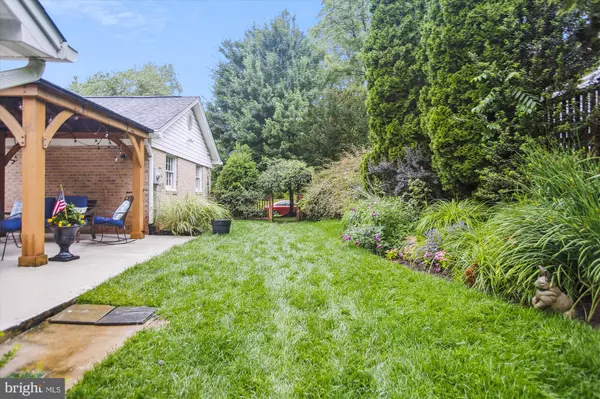$1,400,000
$1,348,000
3.9%For more information regarding the value of a property, please contact us for a free consultation.
7 Beds
3 Baths
2,789 SqFt
SOLD DATE : 07/12/2023
Key Details
Sold Price $1,400,000
Property Type Single Family Home
Sub Type Detached
Listing Status Sold
Purchase Type For Sale
Square Footage 2,789 sqft
Price per Sqft $501
Subdivision Mc Lean Hamlet
MLS Listing ID VAFX2130928
Sold Date 07/12/23
Style Colonial,Ranch/Rambler
Bedrooms 7
Full Baths 3
HOA Fees $7/ann
HOA Y/N Y
Abv Grd Liv Area 2,789
Originating Board BRIGHT
Year Built 1966
Annual Tax Amount $15,255
Tax Year 2023
Lot Size 0.344 Acres
Acres 0.34
Property Description
***MAIN LEVEL LIVING! *** MORE THAN $150K in Quality Upgrades!
***TRULY THE BEST VALUE HOME IN MCLEAN!
*SOUGHT AFTER MCLEAN HAMLET NEIGHBORHOOD!
*REMODELED & SPACIOUS HOME WITH AN AWESOME FLOORPLAN!
*FANTASTIC MAIN LEVEL LIVING! 5 Bedrooms on main level!
*ONE OF THE BEST LOCATIONS IN THE HAMLET NEAR THE FUN AMENITIES, POOL, TENNIS COURTS!
*FANTASTIC CLOSE-IN LOCATION NEAR THE POOL, TENNIS COURTS, GREAT SCHOOLS, PARKS, TYSON'S CORNER, 2 AIRPORTS, 2 CLOSE-BY METRO STOPS, GREAT SHOPPING, MANY RESTAURANTS, FANTASTIC COMMUTER LOCATION!
*Welcoming & Spacious front porch!
*Two car oversized garage.
*Upgraded Top To Bottom and Move In Ready!
*Newly remodeled gourmet kitchen with top quality appliances, 42" cabinets, beautiful fixtures, granite, & new flooring! Eat-In Kitchen Table Space, large pantry & mud room area.
*New large pantry, & remodeled mud room.
*Wonderful spacious master bedroom suite with updated Master bath, Huge Walk-in Master Closet. Elegant French doors leading to the awesome courtyard entertaining area with wood burning fireplace!
This fun courtyard can be accessed from the family room & the master bedroom. Unique & enjoyed all the time!
*Hardwood floors on Main Level.
*All new bathrooms.
*New Roof 2021.
*HVAC replaced
*Unique & extra spacious Lower Level- With walk out entry door.
*Fantastic storage throughout this home!
**TOP RATED SCHOOLS!!
*The best location in welcoming and friendly Mclean Hamlet neighborhood! *Fun for everyone!
*Exceptional Value, especially for the Hamlet! * You will love this home! Please call for details.
Location
State VA
County Fairfax
Zoning 121
Rooms
Basement Fully Finished
Main Level Bedrooms 5
Interior
Hot Water Natural Gas
Heating Central
Cooling Central A/C
Fireplaces Number 3
Heat Source Natural Gas
Exterior
Garage Garage - Front Entry
Garage Spaces 2.0
Waterfront N
Water Access N
Roof Type Architectural Shingle
Accessibility None
Parking Type Attached Garage, Driveway
Attached Garage 2
Total Parking Spaces 2
Garage Y
Building
Lot Description Landscaping
Story 2
Foundation Block, Permanent
Sewer Public Sewer
Water Public
Architectural Style Colonial, Ranch/Rambler
Level or Stories 2
Additional Building Above Grade, Below Grade
New Construction N
Schools
Elementary Schools Spring Hill
Middle Schools Cooper
High Schools Langley
School District Fairfax County Public Schools
Others
Senior Community No
Tax ID 0292 03 0362
Ownership Fee Simple
SqFt Source Estimated
Special Listing Condition Standard
Read Less Info
Want to know what your home might be worth? Contact us for a FREE valuation!

Our team is ready to help you sell your home for the highest possible price ASAP

Bought with Danielle Wateridge • Berkshire Hathaway HomeServices PenFed Realty

43777 Central Station Dr, Suite 390, Ashburn, VA, 20147, United States
GET MORE INFORMATION






