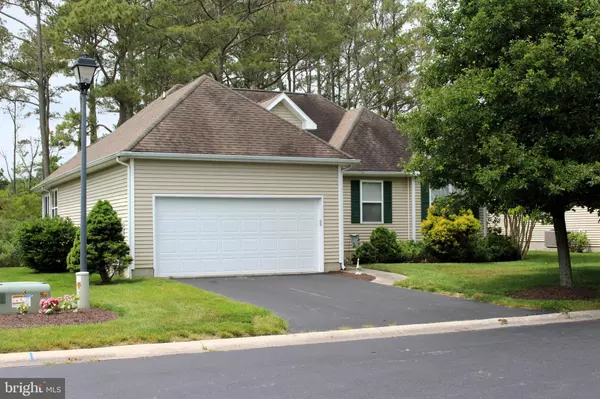$435,000
$429,900
1.2%For more information regarding the value of a property, please contact us for a free consultation.
3 Beds
2 Baths
1,350 SqFt
SOLD DATE : 07/13/2023
Key Details
Sold Price $435,000
Property Type Condo
Sub Type Condo/Co-op
Listing Status Sold
Purchase Type For Sale
Square Footage 1,350 sqft
Price per Sqft $322
Subdivision Bethany Bay
MLS Listing ID DESU2042900
Sold Date 07/13/23
Style Coastal
Bedrooms 3
Full Baths 2
Condo Fees $293/mo
HOA Fees $131/qua
HOA Y/N Y
Abv Grd Liv Area 1,350
Originating Board BRIGHT
Year Built 1999
Annual Tax Amount $549
Tax Year 2022
Lot Dimensions 0.00 x 0.00
Property Description
Coastal dream home in the waterfront community of Bethany Bay. This rarely available single family home with 3 bedrooms and 2 full bathrooms has 1,300 + S/F of living space. Recent 50K remodel with a brand new kitchen with new SS appliances, Quartz countertops, Glazed cabinets w/soft close doors and drawers, new guest bathroom, new blinds and luxury vinyl flooring throughout. Also newer A/C unit in 2018. Overlooks the 6th hole of the community 9 hole course. Year round sunroom converts to screened in porch with quiet views of pond and woods. Amenities include inground pool, tennis courts, fitness center, basketball, pickle ball, walking trails, kayak storage and boat ramp, internet, insurance, lawn care, and trash. Residents get a big discount for Golf memberships, only $120.00 for the year, $70.00 for additional family members, unlimited play. Large 2 car garage has new opener and pull down stairs for extra storage space. ATTENTION INVESTORS! This property, although never rented would make an excellent rental as short term rentals are allowed! More info and photos to come!
Location
State DE
County Sussex
Area Baltimore Hundred (31001)
Zoning AR-1
Rooms
Other Rooms Family Room, Sun/Florida Room
Main Level Bedrooms 3
Interior
Interior Features Attic, Breakfast Area, Carpet, Ceiling Fan(s), Combination Kitchen/Dining, Combination Kitchen/Living, Stall Shower, Tub Shower, Walk-in Closet(s)
Hot Water Electric
Heating Heat Pump(s)
Cooling Central A/C
Equipment Built-In Microwave, Dishwasher, Disposal, Dryer - Electric, Oven - Self Cleaning, Oven/Range - Electric, Stainless Steel Appliances, Stove
Window Features Double Hung
Appliance Built-In Microwave, Dishwasher, Disposal, Dryer - Electric, Oven - Self Cleaning, Oven/Range - Electric, Stainless Steel Appliances, Stove
Heat Source Electric
Laundry Main Floor
Exterior
Garage Garage - Front Entry, Additional Storage Area
Garage Spaces 2.0
Amenities Available Community Center, Jog/Walk Path, Pool - Outdoor, Golf Course
Waterfront N
Water Access Y
Water Access Desc Fishing Allowed,Canoe/Kayak,Boat - Powered,Private Access,Personal Watercraft (PWC)
View Trees/Woods
Roof Type Architectural Shingle
Street Surface Black Top
Accessibility 32\"+ wide Doors
Attached Garage 2
Total Parking Spaces 2
Garage Y
Building
Story 1
Foundation Block
Sewer Public Sewer
Water Public
Architectural Style Coastal
Level or Stories 1
Additional Building Above Grade
New Construction N
Schools
School District Indian River
Others
Pets Allowed Y
HOA Fee Include Common Area Maintenance,High Speed Internet,Insurance,Lawn Maintenance,Pier/Dock Maintenance,Pool(s),Road Maintenance,Reserve Funds,Snow Removal,Trash,Ext Bldg Maint,Cable TV
Senior Community No
Tax ID 134-08.00-42.00-87
Ownership Condominium
Acceptable Financing Cash, Conventional
Listing Terms Cash, Conventional
Financing Cash,Conventional
Special Listing Condition Standard
Pets Description No Pet Restrictions
Read Less Info
Want to know what your home might be worth? Contact us for a FREE valuation!

Our team is ready to help you sell your home for the highest possible price ASAP

Bought with CHRISTINE MCCOY • Coldwell Banker Realty

43777 Central Station Dr, Suite 390, Ashburn, VA, 20147, United States
GET MORE INFORMATION






