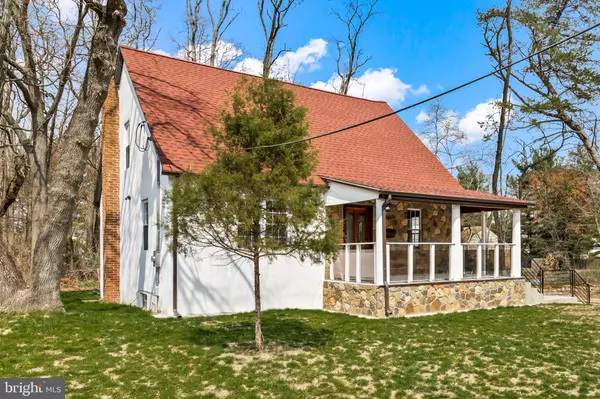$340,000
$355,000
4.2%For more information regarding the value of a property, please contact us for a free consultation.
3 Beds
3 Baths
1,260 SqFt
SOLD DATE : 07/17/2023
Key Details
Sold Price $340,000
Property Type Single Family Home
Sub Type Detached
Listing Status Sold
Purchase Type For Sale
Square Footage 1,260 sqft
Price per Sqft $269
Subdivision None Available
MLS Listing ID NJBL2044056
Sold Date 07/17/23
Style Cape Cod
Bedrooms 3
Full Baths 3
HOA Y/N N
Abv Grd Liv Area 1,260
Originating Board BRIGHT
Year Built 1950
Annual Tax Amount $4,942
Tax Year 2022
Lot Dimensions 75.00 x 0.00
Property Description
Enter this completely remodeled super charmer and find an entertainment space open to a large kitchen with counter space to accommodate bar stool seating. All brand new appliances, new granite top, new cabinets, and plenty of storage. Around the corner, you'll find a main-level bedroom with a full bath beside it and a flex room that could be used for an office, dining space, or a 4th bedroom! Up the stairs to 2 Bedroom suites each with a full bath! The lower level features a generous space to hang out, with a wood stove and a laundry area. The new front-load washer/dryer stays with the sale. A few highlights of this property include:
brand new stucco siding, new well, new windows, and refinished hardwood floors on the main level and upstairs. New paver driveway, all new plumbing, electrical wiring with a new 200 Amp service, and a new HVAC system. All exterior walls have new insulation. The large rear lot has many options for the new buyer!
Location
State NJ
County Burlington
Area Hainesport Twp (20316)
Zoning R
Rooms
Basement Unfinished, Full
Main Level Bedrooms 1
Interior
Hot Water Other
Heating Heat Pump(s)
Cooling Central A/C
Heat Source None
Exterior
Water Access N
Accessibility None
Garage N
Building
Story 1.5
Foundation Block
Sewer Public Sewer
Water Well
Architectural Style Cape Cod
Level or Stories 1.5
Additional Building Above Grade, Below Grade
New Construction N
Schools
School District Hainesport Township Public Schools
Others
Senior Community No
Tax ID 16-00098-00007
Ownership Fee Simple
SqFt Source Estimated
Special Listing Condition Standard
Read Less Info
Want to know what your home might be worth? Contact us for a FREE valuation!

Our team is ready to help you sell your home for the highest possible price ASAP

Bought with Bayram Kose • RE/MAX Preferred - Cherry Hill

43777 Central Station Dr, Suite 390, Ashburn, VA, 20147, United States
GET MORE INFORMATION






