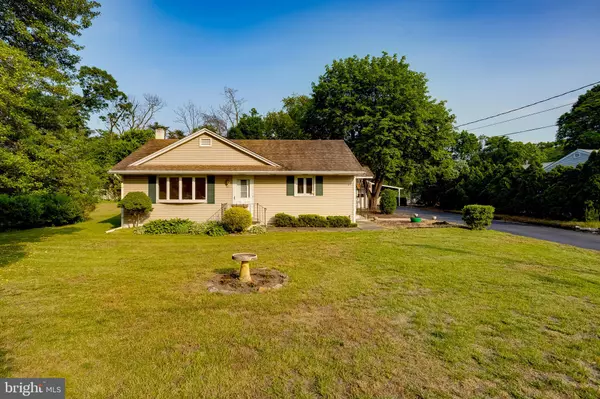$310,000
$279,900
10.8%For more information regarding the value of a property, please contact us for a free consultation.
3 Beds
1 Bath
1,328 SqFt
SOLD DATE : 07/17/2023
Key Details
Sold Price $310,000
Property Type Single Family Home
Sub Type Detached
Listing Status Sold
Purchase Type For Sale
Square Footage 1,328 sqft
Price per Sqft $233
Subdivision None Available
MLS Listing ID NJBL2046940
Sold Date 07/17/23
Style Ranch/Rambler
Bedrooms 3
Full Baths 1
HOA Y/N N
Abv Grd Liv Area 1,328
Originating Board BRIGHT
Year Built 1954
Annual Tax Amount $4,466
Tax Year 2022
Lot Size 0.418 Acres
Acres 0.42
Property Description
**Multiple bids. Final and best due by Thursday @ 10 am.....Bring your imagination and combine it with all the great features of this single family, ranch style home in a wonderful location and you have the perfect match! The house has great curb appeal and almost a half an acre lot on a quiet and private dead end street. Inside you'll find a very practical layout with the kitchen opening to the living room. There are 3 bedrooms and a beautiful large 20x14 addition off the back of the home for your entertaining enjoyment. Downstairs the basement is a full footprint of the property and an additional crawl space below where the addition was added. There are Bilco doors leading from the rear yard to the basement. The Kitchen features white 42' inch cabinets and the addition is showcased by all Andersen windows. Some of the home also has Andersen windows and others are replacement windows. The home has hardwood flooring throughout with the exception of the addition which awaits your desired finishing touches. The bones of this well cared for home are great and provide you with a perfect blank canvas to achieve your dreams. The property also has vinyl siding, a dimensional 30 year roof and a sprinkler system. This is an Estate sale and is being sold as-is. The Seller will make no repairs, but the possibilities are tremendous. Close to major highways and all the necessities of life!
Location
State NJ
County Burlington
Area Hainesport Twp (20316)
Zoning RES
Rooms
Other Rooms Living Room, Primary Bedroom, Bedroom 2, Bedroom 3, Kitchen, Family Room
Basement Full, Partially Finished
Main Level Bedrooms 3
Interior
Hot Water Propane
Heating Radiator
Cooling Central A/C
Heat Source Oil
Exterior
Garage Garage - Front Entry
Garage Spaces 2.0
Carport Spaces 1
Water Access N
Roof Type Architectural Shingle
Accessibility Doors - Lever Handle(s)
Total Parking Spaces 2
Garage Y
Building
Story 1
Foundation Block
Sewer Public Sewer
Water Public
Architectural Style Ranch/Rambler
Level or Stories 1
Additional Building Above Grade
New Construction N
Schools
School District Hainesport Township Public Schools
Others
Senior Community No
Tax ID 16-00108-00004 08
Ownership Fee Simple
SqFt Source Estimated
Special Listing Condition Standard
Read Less Info
Want to know what your home might be worth? Contact us for a FREE valuation!

Our team is ready to help you sell your home for the highest possible price ASAP

Bought with Stephen J Pestridge • Keller Williams Realty - Cherry Hill

43777 Central Station Dr, Suite 390, Ashburn, VA, 20147, United States
GET MORE INFORMATION






