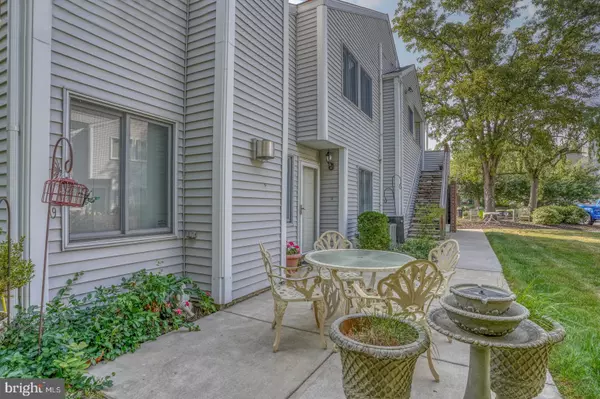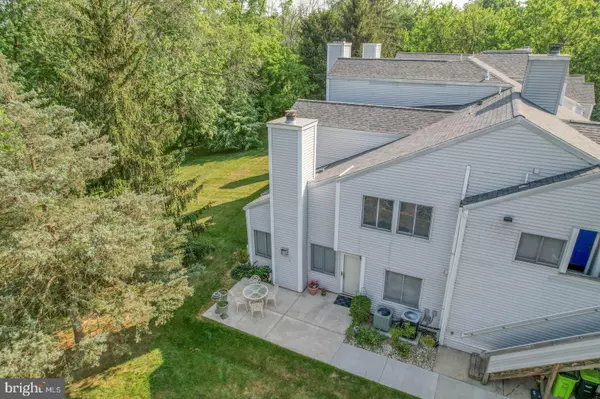$221,000
$215,000
2.8%For more information regarding the value of a property, please contact us for a free consultation.
2 Beds
2 Baths
SOLD DATE : 07/14/2023
Key Details
Sold Price $221,000
Property Type Condo
Sub Type Condo/Co-op
Listing Status Sold
Purchase Type For Sale
Subdivision None Available
MLS Listing ID DENC2043632
Sold Date 07/14/23
Style Unit/Flat
Bedrooms 2
Full Baths 2
Condo Fees $295/mo
HOA Y/N N
Originating Board BRIGHT
Year Built 1987
Annual Tax Amount $2,582
Tax Year 2022
Lot Dimensions 0.00 x 0.00
Property Description
Location, Location, This great opportunity awaits its new owner. In my opinion the best location in the neighborhood! Featuring a patio that backs beautiful trees. Enjoy your favorite beverage on the patio, looking over the luscious yard with first-floor entry. As you enter the condo, you will be greeted with a two-story, vaulted great room with a gas fireplace. Plenty of natural lighting, with a galley kitchen opening to a breakfast nook. The second floor features a loft with built-in cabinets and a window seat, perfect for an office, library, or den: spacious bedrooms and full bathrooms with large vanities. Lawn care & snow removal is done for you to allow you more time to enjoy your life. Located close to shopping, restaurants, and Christiana Hospital. Look no more, this is the one!
Location
State DE
County New Castle
Area Newark/Glasgow (30905)
Zoning NCPUD
Rooms
Main Level Bedrooms 1
Interior
Interior Features Ceiling Fan(s), Kitchen - Galley, Pantry
Hot Water Electric
Heating Heat Pump(s)
Cooling Central A/C
Fireplaces Number 1
Fireplaces Type Gas/Propane
Fireplace Y
Heat Source Electric
Laundry Has Laundry
Exterior
Garage Garage - Front Entry
Garage Spaces 1.0
Amenities Available None
Water Access N
View Trees/Woods
Accessibility None
Attached Garage 1
Total Parking Spaces 1
Garage Y
Building
Story 2
Unit Features Garden 1 - 4 Floors
Sewer Public Sewer
Water Public
Architectural Style Unit/Flat
Level or Stories 2
Additional Building Above Grade, Below Grade
New Construction N
Schools
School District Christina
Others
Pets Allowed Y
HOA Fee Include Common Area Maintenance,Ext Bldg Maint,Lawn Maintenance,Management,Snow Removal,Trash
Senior Community No
Tax ID 08-055.30-218.C.0093
Ownership Condominium
Special Listing Condition Standard
Pets Description Cats OK, Dogs OK
Read Less Info
Want to know what your home might be worth? Contact us for a FREE valuation!

Our team is ready to help you sell your home for the highest possible price ASAP

Bought with Mia Burch • Long & Foster Real Estate, Inc.

43777 Central Station Dr, Suite 390, Ashburn, VA, 20147, United States
GET MORE INFORMATION






