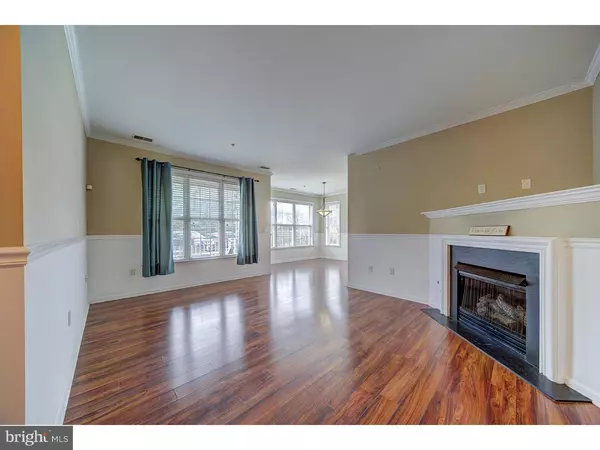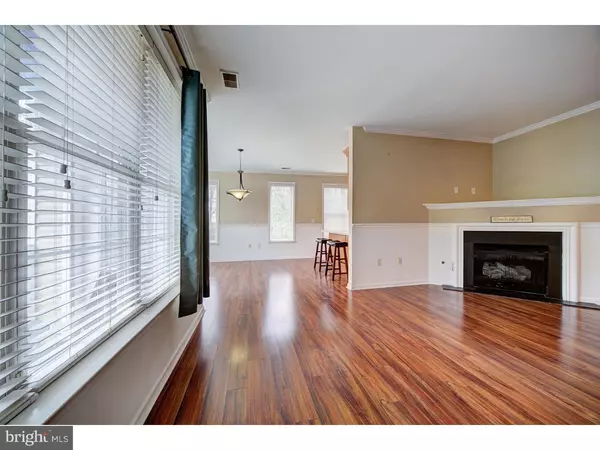$262,500
$245,000
7.1%For more information regarding the value of a property, please contact us for a free consultation.
2 Beds
2 Baths
1,246 SqFt
SOLD DATE : 07/19/2023
Key Details
Sold Price $262,500
Property Type Single Family Home
Sub Type Unit/Flat/Apartment
Listing Status Sold
Purchase Type For Sale
Square Footage 1,246 sqft
Price per Sqft $210
Subdivision Scotch Run
MLS Listing ID NJME2027798
Sold Date 07/19/23
Style Contemporary
Bedrooms 2
Full Baths 2
HOA Fees $300/mo
HOA Y/N Y
Abv Grd Liv Area 1,246
Originating Board BRIGHT
Year Built 2004
Annual Tax Amount $6,032
Tax Year 2022
Property Sub-Type Unit/Flat/Apartment
Property Description
Welcome to Scotch Run. A luxurious condominium development priced to sell! This contemporary 2 bedroom, 2 bathroom, first floor gem will not disappoint featuring almost 1300 sq. ft., an open floor plan, gas fireplace, 9 ft. ceilings, newly updated flooring and an over abundance of windows. The living/dining area features crown molding as well as chair molding in the dining area and updated light fixtures. The pristine kitchen features 42 inch maple cabinets, Newer Updated SS appliances, plenty of counter space. A patio with landscaped views is accessible from the dining area. The primary suite boasts 2 closets (1 walk-in)and a full bath. The second bedroom is great for a spare room/office with a spacious closet and large windows situated close to the guest bath. The spacious Laundry room houses the utilities with a full size washer/dryer and additional shelving. Scotch Run is centrally located near Merrill Lynch, Capital Health Systems, TCNJ, Jansen Pharmaceutical, Bristol Myers in addition to NJ Transit, Mercer County Airport and major highways. Enjoy condominium life that includes lawn maintenance, snow removal, garbage removal, and newly renovated gym!
Location
State NJ
County Mercer
Area Ewing Twp (21102)
Zoning R2
Rooms
Other Rooms Living Room, Dining Room, Primary Bedroom, Kitchen, Bedroom 1, Laundry
Main Level Bedrooms 2
Interior
Interior Features Dining Area
Hot Water Natural Gas
Heating Forced Air
Cooling Central A/C
Fireplaces Number 1
Fireplaces Type Marble
Fireplace Y
Heat Source Natural Gas
Laundry Main Floor
Exterior
Amenities Available Fitness Center
Water Access N
Accessibility None
Garage N
Building
Story 1
Unit Features Garden 1 - 4 Floors
Sewer Public Sewer
Water Public
Architectural Style Contemporary
Level or Stories 1
Additional Building Above Grade
New Construction N
Schools
Elementary Schools Francis Lore
Middle Schools Gilmore J Fisher
High Schools Ewing
School District Ewing Township Public Schools
Others
HOA Fee Include Common Area Maintenance,Ext Bldg Maint,Lawn Maintenance,Snow Removal,Trash,Insurance,Health Club
Senior Community No
Tax ID 02-00365-00002 01-C0211
Ownership Condominium
Acceptable Financing Conventional
Listing Terms Conventional
Financing Conventional
Special Listing Condition Standard
Read Less Info
Want to know what your home might be worth? Contact us for a FREE valuation!

Our team is ready to help you sell your home for the highest possible price ASAP

Bought with Lisa LeRay • BHHS Fox & Roach Hopewell Valley
GET MORE INFORMATION






