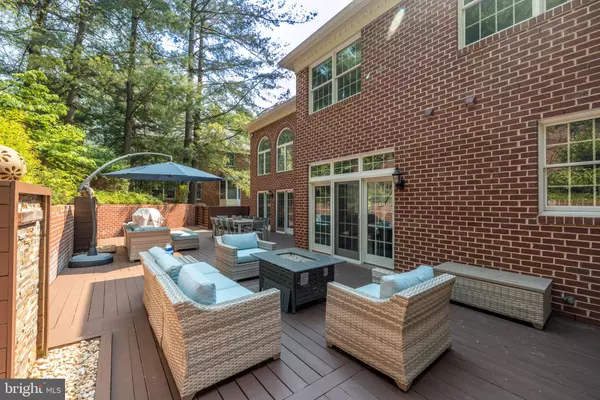$1,925,000
$1,999,000
3.7%For more information regarding the value of a property, please contact us for a free consultation.
5 Beds
5 Baths
5,795 SqFt
SOLD DATE : 07/17/2023
Key Details
Sold Price $1,925,000
Property Type Single Family Home
Sub Type Detached
Listing Status Sold
Purchase Type For Sale
Square Footage 5,795 sqft
Price per Sqft $332
Subdivision Franklin Park
MLS Listing ID VAFX2106788
Sold Date 07/17/23
Style Colonial
Bedrooms 5
Full Baths 4
Half Baths 1
HOA Y/N N
Abv Grd Liv Area 4,103
Originating Board BRIGHT
Year Built 1994
Annual Tax Amount $19,934
Tax Year 2022
Lot Size 0.407 Acres
Acres 0.41
Property Description
Welcome to your dream home in the highly coveted Franklin Park neighborhood! This stunning all brick Colonial is a true gem, boasting 3 fireplaces, an impressive 5 bedrooms and 4.5 bathrooms on a sprawling 0.41 acre wooded lot with mature landscaping. Prepare to be captivated by the gorgeous open interior, highlighted by a spectacular 2-story foyer and family room featuring a dramatic stone fireplace that will surely be the focal point of many memorable gatherings.
Step into elegance as you enter the formal dining room and living room, both adorned with extensive molding and exquisite attention to detail. The fully renovated white kitchen is a chef's delight, complete with a sleek waterfall island and counter seating. The addition of a new Cove dishwasher ensures effortless cleanup. Natural light floods the bright sunroom, providing a tranquil space to relax and unwind.
Retreat to the luxurious primary suite, where you'll find ultimate comfort and serenity. The spacious room has a designer fan, his and hers walk-in closets, and window shutters. The primary bathroom features a bidet, separate vanities and large built-in soaking tub. Also on the second level are 3 nice sized bedrooms and two fully renovated spa-like bathrooms with custom glass showers and tiling.
The fully finished and flexible lower level offers endless possibilities and has been upgraded with new carpet and polyuria flooring, creating a modern and inviting space for entertainment or relaxation. There is also a gym space with rubber flooring (could also serve as a workshop). The mudroom area is right off the garage and features LVT flooring, a large closet and wall hooks for the essentials. There is plenty of space to build in a bench or add cubbies.
Indulge in outdoor living at its finest on the fabulous rear deck, where water features and carefully placed lighting come together to create your very own backyard oasis. Picture yourself hosting unforgettable barbecues or simply enjoying peaceful evenings surrounded by nature.
Rest easy knowing that the roof was replaced in 2021 with a lifetime guarantee, and upgraded with new deluxe gutter guards. Other recent updates include: LEED lighting in the family room, garage, and basement, providing energy-efficient illumination. Additionally, sprinkler heads were replaced in 2022. The generator has been regularly serviced, ensuring peace of mind during power outages.
Just 1.5 miles to Metro, 4 miles to DC & easy access to the GW Parkway, & Tyson's. Minutes to the Chesterbrook Shopping center (currently undergoing a huge remodel with new vendors). Sought after school pyramid of Chesterbrook ES, Longfellow MS and McLean HS all offering academic excellence. Don't miss out on the opportunity to make this remarkable residence your own. Prepare to fall in love with the timeless beauty and exceptional features of this Franklin Park treasure.
Location
State VA
County Fairfax
Zoning 120
Rooms
Other Rooms Living Room, Dining Room, Primary Bedroom, Bedroom 2, Bedroom 3, Bedroom 4, Kitchen, Family Room, Study, Sun/Florida Room, Exercise Room, Laundry, Mud Room, Recreation Room, Bathroom 2, Bathroom 3, Primary Bathroom
Basement Connecting Stairway, Full, Daylight, Full
Interior
Interior Features Additional Stairway, Bar, Breakfast Area, Carpet, Ceiling Fan(s), Combination Dining/Living, Crown Moldings, Curved Staircase, Dining Area, Entry Level Bedroom, Family Room Off Kitchen, Kitchen - Eat-In, Kitchen - Gourmet, Kitchen - Island, Kitchen - Table Space, Primary Bath(s), Recessed Lighting, Soaking Tub, Sprinkler System, Stall Shower, Upgraded Countertops, Walk-in Closet(s), Water Treat System, Wet/Dry Bar, Window Treatments, Wine Storage, Wood Floors
Hot Water Natural Gas
Heating Forced Air, Zoned
Cooling Central A/C, Zoned
Flooring Carpet, Hardwood
Fireplaces Number 3
Fireplaces Type Brick, Fireplace - Glass Doors, Gas/Propane, Mantel(s), Screen, Stone
Equipment Cooktop, Dishwasher, Disposal, Dryer - Front Loading, Humidifier, Icemaker, Microwave, Oven - Double, Oven - Self Cleaning, Oven - Wall, Refrigerator, Stainless Steel Appliances, Washer, Dryer
Fireplace Y
Window Features Atrium,Bay/Bow
Appliance Cooktop, Dishwasher, Disposal, Dryer - Front Loading, Humidifier, Icemaker, Microwave, Oven - Double, Oven - Self Cleaning, Oven - Wall, Refrigerator, Stainless Steel Appliances, Washer, Dryer
Heat Source Natural Gas
Laundry Basement, Has Laundry, Lower Floor
Exterior
Exterior Feature Deck(s), Patio(s)
Garage Garage Door Opener, Garage - Front Entry, Inside Access, Oversized
Garage Spaces 8.0
Waterfront N
Water Access N
View Scenic Vista, Trees/Woods
Roof Type Composite,Shingle
Accessibility Other
Porch Deck(s), Patio(s)
Attached Garage 2
Total Parking Spaces 8
Garage Y
Building
Story 3
Foundation Other
Sewer Public Sewer
Water Public
Architectural Style Colonial
Level or Stories 3
Additional Building Above Grade, Below Grade
Structure Type High
New Construction N
Schools
Elementary Schools Chesterbrook
Middle Schools Longfellow
High Schools Mclean
School District Fairfax County Public Schools
Others
Senior Community No
Tax ID 0411 29 0009
Ownership Fee Simple
SqFt Source Assessor
Security Features Electric Alarm
Special Listing Condition Standard
Read Less Info
Want to know what your home might be worth? Contact us for a FREE valuation!

Our team is ready to help you sell your home for the highest possible price ASAP

Bought with Jina Hwang • BH Investment Realty. Inc.

43777 Central Station Dr, Suite 390, Ashburn, VA, 20147, United States
GET MORE INFORMATION






