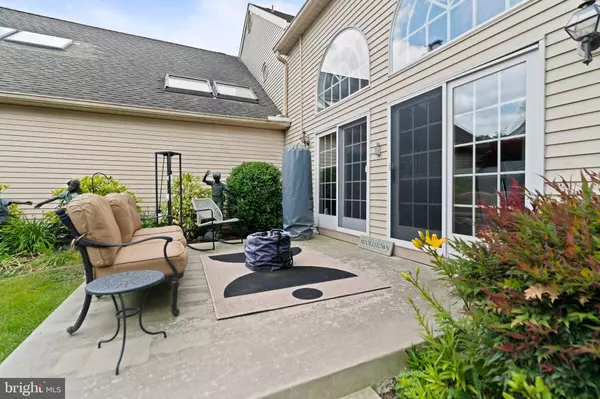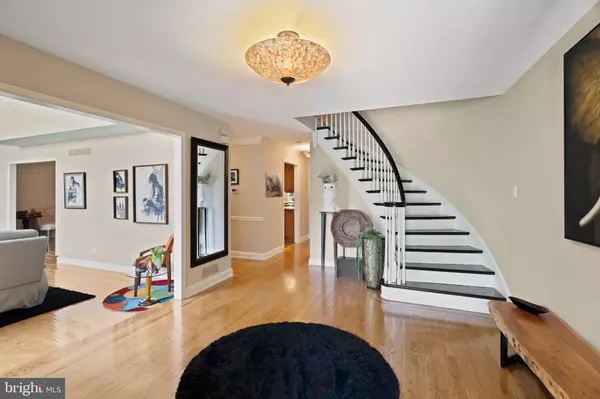$699,900
$699,900
For more information regarding the value of a property, please contact us for a free consultation.
4 Beds
4 Baths
2,880 SqFt
SOLD DATE : 07/19/2023
Key Details
Sold Price $699,900
Property Type Townhouse
Sub Type Interior Row/Townhouse
Listing Status Sold
Purchase Type For Sale
Square Footage 2,880 sqft
Price per Sqft $243
Subdivision Windrow Clusters
MLS Listing ID NJBL2047548
Sold Date 07/19/23
Style Contemporary,Transitional
Bedrooms 4
Full Baths 4
HOA Fees $800/mo
HOA Y/N Y
Abv Grd Liv Area 2,880
Originating Board BRIGHT
Year Built 1988
Annual Tax Amount $12,373
Tax Year 2022
Lot Dimensions 0.00 x 0.00
Property Description
Coming Soon! A stunning and completely updated home is about to hit the market, offering luxurious living and ample space. This remarkable residence boasts 4 bedrooms, 4 full baths, a finished basement, and a spacious master suite.
As you step into the home, you will be greeted by an inviting foyer with gorgeous curved staircase that sets the tone for the impeccable craftsmanship and attention to detail found throughout. The main level has the perfect layout for both entertaining and everyday living.
The heart of the home is the beautifully updated kitchen, which showcases top-of-the-line appliances, sleek granite countertops, slate flooring, and an abundance of storage space. It seamlessly flows into the adjacent dining area, and additional seating area, creating an ideal space for gathering with family and friends.
The expansive two story living room is bathed in natural light from the large windows and offers a cozy fireplace, providing a warm and welcoming atmosphere. Additionally, a convenient bedroom and a full bath are located on the main level, offering privacy and versatility.
Upstairs, you will discover a true oasis - the remarkable master suite. Boasting generous proportions, this retreat features a serene atmosphere, a walk-in closet, a private balcony, a seating area, and a spa-like ensuite bath with dual vanities, a luxurious soaking tub, and a separate shower.
One additional well-appointed bedroom, with its own full bath, can also be found on the upper level, providing comfort and convenience for every member of the household. The final bedroom in the home and fourth full bath is situated over the two-car garage, offering an additional layer of privacy and flexibility.
If that's not enough, the finished basement provides a versatile space that can be utilized as a recreation room, home office, or gym - the possibilities are endless.
Outside, the property offers a beautifully landscaped yard, creating a serene setting for outdoor relaxation and entertainment. The expansive patio provides the perfect spot for al fresco dining or simply enjoying the picturesque surroundings.
Located in a highly sought-after neighborhood, this exceptional home is just moments away from schools, parks, shopping, and dining options. With its impressive updates, spacious layout, and premium features, this soon-to-be-listed property is an incredible opportunity not to be missed. This home is a “must-see” on your list. Schedule a private showing and secure your chance to call this exquisite residence your own!
Location
State NJ
County Burlington
Area Moorestown Twp (20322)
Zoning RESD
Rooms
Other Rooms Living Room, Dining Room, Primary Bedroom, Bedroom 2, Kitchen, Family Room, Den, Other
Basement Full, Partially Finished
Main Level Bedrooms 1
Interior
Hot Water Natural Gas
Heating Forced Air
Cooling Central A/C
Fireplace Y
Heat Source Natural Gas
Exterior
Garage Other, Garage - Front Entry, Additional Storage Area, Covered Parking
Garage Spaces 2.0
Amenities Available None
Water Access N
Roof Type Pitched,Shingle
Accessibility None
Total Parking Spaces 2
Garage Y
Building
Story 2
Foundation Block
Sewer Public Sewer
Water Public
Architectural Style Contemporary, Transitional
Level or Stories 2
Additional Building Above Grade, Below Grade
New Construction N
Schools
High Schools Moorestown H.S.
School District Moorestown Township Public Schools
Others
Pets Allowed Y
HOA Fee Include Common Area Maintenance,Ext Bldg Maint,Lawn Maintenance,Snow Removal
Senior Community No
Tax ID 22-05800-00062-C6236
Ownership Condominium
Acceptable Financing Cash, Conventional, FHA
Listing Terms Cash, Conventional, FHA
Financing Cash,Conventional,FHA
Special Listing Condition Standard
Pets Description No Pet Restrictions
Read Less Info
Want to know what your home might be worth? Contact us for a FREE valuation!

Our team is ready to help you sell your home for the highest possible price ASAP

Bought with Cindy Lombardo-Emmel • Coldwell Banker Realty

43777 Central Station Dr, Suite 390, Ashburn, VA, 20147, United States
GET MORE INFORMATION






