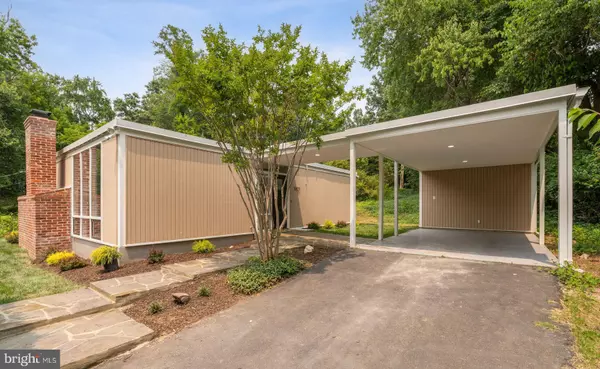$861,000
$820,000
5.0%For more information regarding the value of a property, please contact us for a free consultation.
3 Beds
2 Baths
1,369 SqFt
SOLD DATE : 07/17/2023
Key Details
Sold Price $861,000
Property Type Single Family Home
Sub Type Detached
Listing Status Sold
Purchase Type For Sale
Square Footage 1,369 sqft
Price per Sqft $628
Subdivision Hollin Hills
MLS Listing ID VAFX2131658
Sold Date 07/17/23
Style Mid-Century Modern
Bedrooms 3
Full Baths 2
HOA Y/N N
Abv Grd Liv Area 1,369
Originating Board BRIGHT
Year Built 1965
Annual Tax Amount $9,374
Tax Year 2023
Lot Size 0.388 Acres
Acres 0.39
Property Description
Welcome to this rare 3-bedroom mid-century modern home nestled in Hollin Hills, a 456-home mid-century modern neighborhood on the National Register of Historic Places. This 57-model Charles Goodman-designed residence offers a harmonious blend of unique architectural character and emphasis on bringing the outdoors inside.
Boasting three ample-sized bedrooms and two bathrooms, this freshly painted home provides a haven of comfort and tranquility.
As you step inside, you'll be greeted by an open concept living, dining, and sitting room, ideal for entertaining guests. The hardwood floors throughout exude a warm and inviting ambiance, complemented by floor-to-ceiling windows that flood the space with abundant natural light.
The centerpiece of the living area is a beautiful brick wood-burning fireplace adorned with a new mantle, perfect for creating a cozy atmosphere during chilly evenings. The kitchen features a NEW refrigerator and dishwasher.
Bathrooms have been upgraded with new floor tiles, stylish vanities, and a skylight that bathes the space in natural light.
Notable upgrades to this property include a NEW TPO roof with a lifespan of 20-30 years, all NEW double pane glass windows, NEW light fixtures, and NEW exterior siding. Plus, the NEW heating and air conditioning systems ensure your utmost comfort year-round.
Convenience is key, with a one-car carport that attaches to the house via a covered breezeway, providing sheltered access. Additional storage space can be found behind the carport.
Location
State VA
County Fairfax
Zoning 120
Rooms
Main Level Bedrooms 3
Interior
Hot Water Natural Gas
Cooling Central A/C
Fireplaces Number 1
Heat Source Natural Gas
Exterior
Garage Spaces 1.0
Waterfront N
Water Access N
Accessibility None
Total Parking Spaces 1
Garage N
Building
Story 1
Foundation Slab, Concrete Perimeter
Sewer Public Sewer
Water Public
Architectural Style Mid-Century Modern
Level or Stories 1
Additional Building Above Grade, Below Grade
New Construction N
Schools
School District Fairfax County Public Schools
Others
Senior Community No
Tax ID 0933 16 0010
Ownership Fee Simple
SqFt Source Assessor
Special Listing Condition Standard
Read Less Info
Want to know what your home might be worth? Contact us for a FREE valuation!

Our team is ready to help you sell your home for the highest possible price ASAP

Bought with David Cabo • Keller Williams Realty

43777 Central Station Dr, Suite 390, Ashburn, VA, 20147, United States
GET MORE INFORMATION






