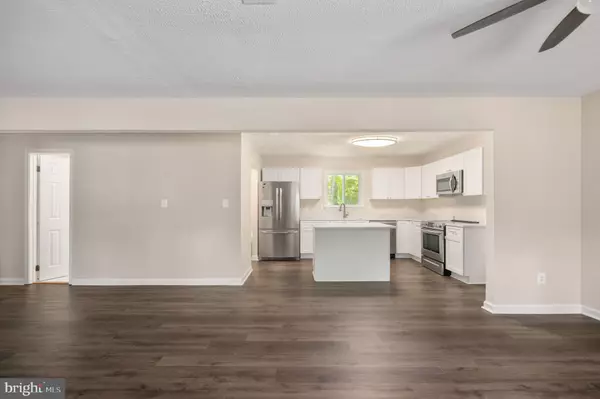$342,000
$349,999
2.3%For more information regarding the value of a property, please contact us for a free consultation.
3 Beds
2 Baths
1,272 SqFt
SOLD DATE : 07/14/2023
Key Details
Sold Price $342,000
Property Type Single Family Home
Sub Type Detached
Listing Status Sold
Purchase Type For Sale
Square Footage 1,272 sqft
Price per Sqft $268
Subdivision Lake Of The Woods
MLS Listing ID VAOR2004514
Sold Date 07/14/23
Style Ranch/Rambler
Bedrooms 3
Full Baths 2
HOA Fees $111/ann
HOA Y/N Y
Abv Grd Liv Area 1,272
Originating Board BRIGHT
Year Built 1985
Annual Tax Amount $1,191
Tax Year 2022
Property Description
ENJOY THIS REFRESHED AND UPDATED RAMBLER IN SOUGHT AFTER LAKE OF THE WOODS. IF ASPHALT DRIVE WAY JUST ADDED IF YOUR LOOKING TO DOWN SIZE OR JUST WANT ONE LEVEL LIVING WITH A OPEN CONCEPT THIS ONE IS FOR YOU. YOU ENTER INTO A LARGE OPEN LIVING SPACE THAT ALLOWS YOU TO SEE INTO THE GLEAMING NEW KITCHEN. THE LUXURY VINYL PLANK FLOORING THROUGHOUT ALLOWS FOR NO WORRIES . THE KITCHEN FEATURES NEW CABINTES AND STAINLESS STEEL APPLIANCES. THE GUEST ROOMS HAVE FRESH NEW CARPET AND GUEST BATH HAS CERAMIC TILE. THE PRIMARY BEDROOM IS PRIVATE ON REAR OF HOUSE NICE AND SPACOUS WITH WALK IN CLOSET AND SLIDING DOORS LEADING OUTSIDE TO A LARGE DECK AND PATIO. THE YARD IS SPACIOUS WITH MATURE TREES AND NO HOUSES BEHIND YOU.
Location
State VA
County Orange
Zoning R3
Rooms
Main Level Bedrooms 3
Interior
Interior Features Carpet, Ceiling Fan(s), Combination Kitchen/Living, Kitchen - Eat-In, Floor Plan - Open
Hot Water Electric
Heating Heat Pump(s)
Cooling Central A/C
Flooring Carpet, Vinyl, Ceramic Tile
Equipment Oven/Range - Electric, Washer, Dryer - Electric
Fireplace N
Appliance Oven/Range - Electric, Washer, Dryer - Electric
Heat Source Electric
Laundry Main Floor
Exterior
Amenities Available Bar/Lounge, Basketball Courts, Beach, Boat Ramp, Club House, Community Center, Golf Course Membership Available, Pool - Outdoor, Security, Tot Lots/Playground, Water/Lake Privileges, Picnic Area, Marina/Marina Club, Gated Community
Waterfront N
Water Access N
View Park/Greenbelt
Roof Type Architectural Shingle
Accessibility None
Parking Type Driveway
Garage N
Building
Lot Description Backs - Parkland, Trees/Wooded
Story 1
Foundation Block
Sewer Public Sewer
Water Public
Architectural Style Ranch/Rambler
Level or Stories 1
Additional Building Above Grade, Below Grade
Structure Type Dry Wall
New Construction N
Schools
School District Orange County Public Schools
Others
HOA Fee Include Common Area Maintenance,Pier/Dock Maintenance,Reserve Funds,Road Maintenance,Snow Removal
Senior Community No
Tax ID 012A0001400400
Ownership Fee Simple
SqFt Source Estimated
Special Listing Condition Standard
Read Less Info
Want to know what your home might be worth? Contact us for a FREE valuation!

Our team is ready to help you sell your home for the highest possible price ASAP

Bought with Jessica M Kurian • INK Homes and Lifestyle, LLC.

43777 Central Station Dr, Suite 390, Ashburn, VA, 20147, United States
GET MORE INFORMATION






