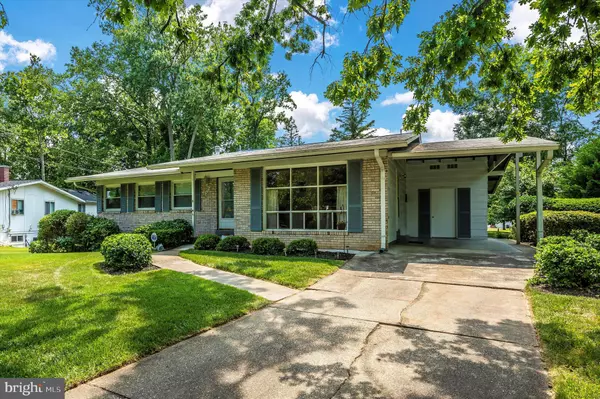$625,000
$600,000
4.2%For more information regarding the value of a property, please contact us for a free consultation.
4 Beds
3 Baths
1,903 SqFt
SOLD DATE : 07/26/2023
Key Details
Sold Price $625,000
Property Type Single Family Home
Sub Type Detached
Listing Status Sold
Purchase Type For Sale
Square Footage 1,903 sqft
Price per Sqft $328
Subdivision Bel Pre Woods
MLS Listing ID MDMC2095054
Sold Date 07/26/23
Style Contemporary,Ranch/Rambler
Bedrooms 4
Full Baths 3
HOA Y/N N
Abv Grd Liv Area 1,303
Originating Board BRIGHT
Year Built 1962
Annual Tax Amount $5,126
Tax Year 2019
Lot Size 0.258 Acres
Acres 0.26
Property Description
This is It!!! Do not miss your opportunity to own a Large, Charming Rancher in sought after Bel Pre Woods with 4Bedrooms, 3 Full baths, Fully finished basement with walk out covered patio. The finished basement includes a bedroom & full bath off rec room. It also includes a very large storage room, that will definitely meet all your needs. Kitchen has a large eat in area with large panoramic window, there is no shortage of natural light in this home. There is a Lovely private yard with large shed. There is storage and electricity in a large carport along with extra parking in driveway. This meticulously cared for home is close to schools, shopping and the Metro. Roof(2015)HVAC(2016)Water heater (2013)
This home will not last long and will hit the market on Thursday, June 22!!
Location
State MD
County Montgomery
Zoning R90
Rooms
Other Rooms Living Room, Dining Room, Bedroom 2, Bedroom 3, Bedroom 4, Kitchen, Basement, Breakfast Room, Bedroom 1, Sun/Florida Room, Laundry, Bathroom 1, Bathroom 2, Bathroom 3
Basement Fully Finished, Heated, Daylight, Full, Walkout Level
Main Level Bedrooms 3
Interior
Interior Features Breakfast Area, Combination Dining/Living, Entry Level Bedroom, Floor Plan - Open, Kitchen - Country, Primary Bath(s), Stall Shower, Tub Shower
Hot Water Natural Gas
Heating Forced Air
Cooling Central A/C
Flooring Hardwood
Heat Source Natural Gas
Exterior
Garage Spaces 2.0
Water Access N
Roof Type Asphalt
Accessibility None
Total Parking Spaces 2
Garage N
Building
Story 2
Foundation Brick/Mortar
Sewer Public Sewer
Water Public
Architectural Style Contemporary, Ranch/Rambler
Level or Stories 2
Additional Building Above Grade, Below Grade
Structure Type Dry Wall
New Construction N
Schools
School District Montgomery County Public Schools
Others
Pets Allowed Y
Senior Community No
Tax ID 161301382830
Ownership Fee Simple
SqFt Source Estimated
Special Listing Condition Standard
Pets Allowed No Pet Restrictions
Read Less Info
Want to know what your home might be worth? Contact us for a FREE valuation!

Our team is ready to help you sell your home for the highest possible price ASAP

Bought with Judith Shields • Long & Foster Real Estate, Inc.

43777 Central Station Dr, Suite 390, Ashburn, VA, 20147, United States
GET MORE INFORMATION






