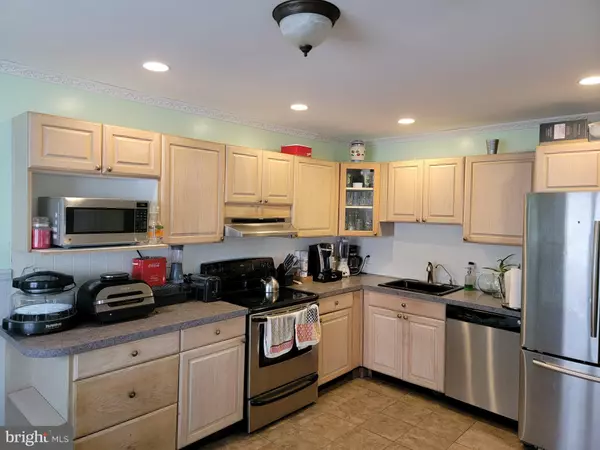$339,900
$339,900
For more information regarding the value of a property, please contact us for a free consultation.
4 Beds
2 Baths
1,752 SqFt
SOLD DATE : 07/26/2023
Key Details
Sold Price $339,900
Property Type Single Family Home
Sub Type Detached
Listing Status Sold
Purchase Type For Sale
Square Footage 1,752 sqft
Price per Sqft $194
Subdivision Little Egg Harbor Tw
MLS Listing ID NJOC2018890
Sold Date 07/26/23
Style Split Level
Bedrooms 4
Full Baths 2
HOA Y/N N
Abv Grd Liv Area 1,752
Originating Board BRIGHT
Year Built 1973
Annual Tax Amount $4,813
Tax Year 2022
Lot Size 7,405 Sqft
Acres 0.17
Lot Dimensions 60.00 x 120.00
Property Description
Four bedrooms 2 full bath split level home with direct entry access from one car attached garage & ready for a growing family or mother daughter. The main level family room has a stone-faced built-in woodburning fireplace once was hooked-up to natural gas can be converted back. New Jersey Natural Gas lateral hook-up at street for whole house conversion, full bath with jetted tub and 2nd. master bedroom ensuite. The upper-level eat-in kitchen has a movable center Island, washed oak cabinets & tiled floors. Living room can also be used as a dining room & the rear 3 seasons sunroom has access to rear fenced yard.
The third level 2nd. master & two additional bedrooms, full bath with Jetted tub. And just in time to enjoy the kidney shaped in-ground pool approx.16x32 with slide & whirlpool jets. Solar Lease can be transferred to buyers Approx. $154 a month.
Location
State NJ
County Ocean
Area Little Egg Harbor Twp (21517)
Zoning R-50
Rooms
Main Level Bedrooms 1
Interior
Interior Features Entry Level Bedroom, Kitchen - Eat-In, Pantry, Recessed Lighting, Ceiling Fan(s), Kitchen - Island, Tub Shower
Hot Water Electric
Heating Baseboard - Electric, Solar - Active
Cooling Wall Unit, Window Unit(s)
Flooring Wood, Ceramic Tile, Carpet, Vinyl
Fireplaces Number 1
Fireplaces Type Stone, Other
Equipment Dishwasher, Refrigerator, Washer, Dryer - Electric, Microwave, Oven/Range - Electric
Fireplace Y
Window Features Double Hung,Bay/Bow
Appliance Dishwasher, Refrigerator, Washer, Dryer - Electric, Microwave, Oven/Range - Electric
Heat Source Electric
Laundry Main Floor
Exterior
Garage Garage - Front Entry, Inside Access
Garage Spaces 3.0
Fence Rear
Pool Gunite, In Ground, Other
Utilities Available Under Ground, Cable TV
Waterfront N
Water Access N
Roof Type Shingle,Architectural Shingle
Accessibility Level Entry - Main
Attached Garage 1
Total Parking Spaces 3
Garage Y
Building
Lot Description Rear Yard, Poolside
Story 3
Foundation Slab, Crawl Space
Sewer Public Sewer
Water Public
Architectural Style Split Level
Level or Stories 3
Additional Building Above Grade, Below Grade
New Construction N
Others
Senior Community No
Tax ID 17-00325 61-00043
Ownership Fee Simple
SqFt Source Estimated
Acceptable Financing Conventional, FHA, VA, USDA
Listing Terms Conventional, FHA, VA, USDA
Financing Conventional,FHA,VA,USDA
Special Listing Condition Standard
Read Less Info
Want to know what your home might be worth? Contact us for a FREE valuation!

Our team is ready to help you sell your home for the highest possible price ASAP

Bought with Non Member • Metropolitan Regional Information Systems, Inc.

43777 Central Station Dr, Suite 390, Ashburn, VA, 20147, United States
GET MORE INFORMATION






