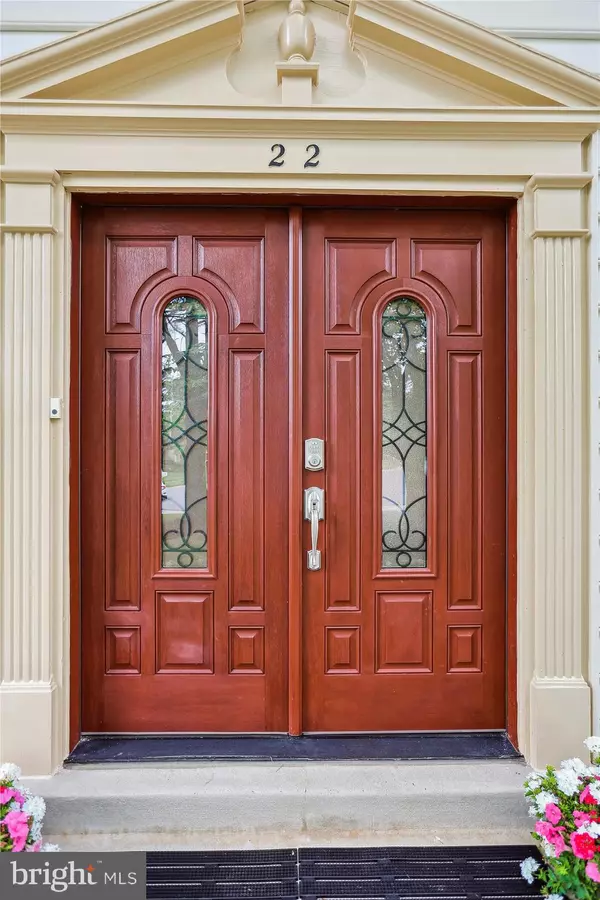$1,250,000
$1,200,000
4.2%For more information regarding the value of a property, please contact us for a free consultation.
6 Beds
4 Baths
4,034 SqFt
SOLD DATE : 07/28/2023
Key Details
Sold Price $1,250,000
Property Type Single Family Home
Sub Type Detached
Listing Status Sold
Purchase Type For Sale
Square Footage 4,034 sqft
Price per Sqft $309
Subdivision North Farm
MLS Listing ID MDMC2095708
Sold Date 07/28/23
Style Colonial
Bedrooms 6
Full Baths 3
Half Baths 1
HOA Fees $6/ann
HOA Y/N Y
Abv Grd Liv Area 2,834
Originating Board BRIGHT
Year Built 1981
Annual Tax Amount $11,366
Tax Year 2022
Lot Size 0.345 Acres
Acres 0.34
Property Description
Welcome to 22 Hollyberry Court. This lovely home is sited on 1/3 acre on a quiet cul-de-sac in the sought after North Farm community. The large Locust Grove model has been freshly painted throughout and features a front porch, five exceptionally large bedrooms with hardwood floors, a sixth bedroom in the lower level, 3.5 updated ceramic tile baths and loads of storage space. Grand entry foyer, den/office with built-ins, spacious living room with custom moldings and a formal dining room that is perfect for large dinner parties. Open, updated kitchen features cherry cabinets, granite counters, ceramic tile flooring , stainless steel appliances, two pantries and separate breakfast area with sliding glass door to the large deck. Adjacent to the kitchen is a step down family room with a stone wall, mantled fireplace with wood stove insert, recessed lighting, and another set of sliding glass doors to the tiered deck. The design of the main level makes tasteful social entertaining effortless. The top level has a wonderful primary bedroom suite with large walk-in closet and updated ceramic tile bath with granite top on the vanity and oversized shower. Four additional bedrooms on this level, one with a walk-in closet and two gabled storage closets that could be perfect for a guest bedroom or would delight the teen in the family and a 2nd conveniently located hall bath. Don't miss the versatile finished lower level walk-out. It boasts wood-look laminate flooring and features a large recreation room, kitchenette, 6th bedroom, 3rd full bath and laundry/storage room. Two sets of sliding glass doors bring plenty of natural light. Wonderful mature greenery and trees surrounds this home. Perfectly maintained...HVAC (2019), roof (2016). Two car garage. Easy commuting to the Washington Metropolitan area...close to major roadways, metro, and all the shopping and dining the City of Rockville has to offer. You won't want to miss this exceptional home!
Location
State MD
County Montgomery
Zoning R90
Rooms
Other Rooms Living Room, Dining Room, Primary Bedroom, Bedroom 2, Bedroom 3, Bedroom 4, Bedroom 5, Kitchen, Family Room, Foyer, Breakfast Room, Laundry, Office, Recreation Room, Bedroom 6, Bathroom 2, Primary Bathroom, Full Bath, Half Bath
Basement Full, Fully Finished, Walkout Level, Rear Entrance, Outside Entrance
Interior
Interior Features Attic, Bar, Breakfast Area, Built-Ins, Ceiling Fan(s), Chair Railings, Crown Moldings, Family Room Off Kitchen, Floor Plan - Traditional, Formal/Separate Dining Room, Kitchen - Eat-In, Kitchen - Table Space, Pantry, Primary Bath(s), Recessed Lighting, Skylight(s), Stall Shower, Stove - Wood, Tub Shower, Upgraded Countertops, Walk-in Closet(s), Wet/Dry Bar, Window Treatments, Wood Floors, Exposed Beams
Hot Water Natural Gas
Heating Forced Air, Heat Pump(s)
Cooling Central A/C, Heat Pump(s)
Flooring Hardwood, Ceramic Tile
Fireplaces Number 1
Fireplaces Type Mantel(s)
Equipment Dishwasher, Disposal, Dryer - Electric, Exhaust Fan, Humidifier, Icemaker, Microwave, Oven - Self Cleaning, Oven/Range - Electric, Refrigerator, Stainless Steel Appliances, Stove, Washer, Water Heater, Range Hood
Fireplace Y
Window Features Double Pane,Vinyl Clad
Appliance Dishwasher, Disposal, Dryer - Electric, Exhaust Fan, Humidifier, Icemaker, Microwave, Oven - Self Cleaning, Oven/Range - Electric, Refrigerator, Stainless Steel Appliances, Stove, Washer, Water Heater, Range Hood
Heat Source Natural Gas, Electric
Laundry Dryer In Unit, Has Laundry, Washer In Unit
Exterior
Exterior Feature Deck(s), Porch(es)
Parking Features Garage - Front Entry, Garage Door Opener
Garage Spaces 4.0
Water Access N
View Garden/Lawn
Roof Type Shingle
Accessibility None
Porch Deck(s), Porch(es)
Attached Garage 2
Total Parking Spaces 4
Garage Y
Building
Lot Description Cul-de-sac, Landscaping, Backs to Trees
Story 3
Foundation Slab
Sewer Public Sewer
Water Public
Architectural Style Colonial
Level or Stories 3
Additional Building Above Grade, Below Grade
Structure Type Beamed Ceilings
New Construction N
Schools
Elementary Schools Farmland
Middle Schools Tilden
High Schools Walter Johnson
School District Montgomery County Public Schools
Others
Senior Community No
Tax ID 160401852205
Ownership Fee Simple
SqFt Source Assessor
Security Features Carbon Monoxide Detector(s),Smoke Detector
Acceptable Financing Cash, Conventional
Listing Terms Cash, Conventional
Financing Cash,Conventional
Special Listing Condition Standard
Read Less Info
Want to know what your home might be worth? Contact us for a FREE valuation!

Our team is ready to help you sell your home for the highest possible price ASAP

Bought with Vanina Goldsztein • RLAH @properties

43777 Central Station Dr, Suite 390, Ashburn, VA, 20147, United States
GET MORE INFORMATION






