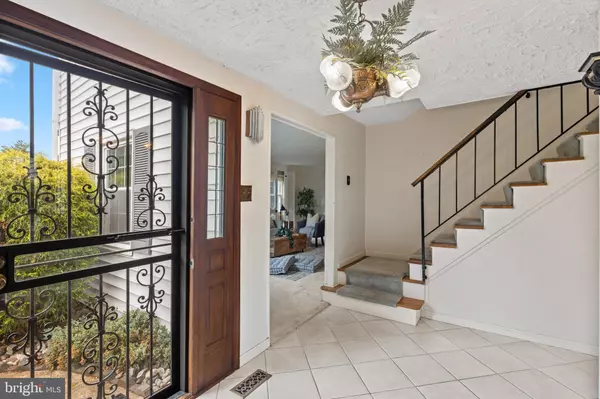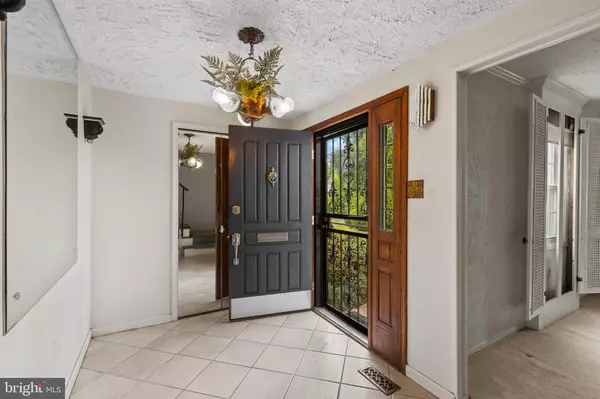$520,000
$489,900
6.1%For more information regarding the value of a property, please contact us for a free consultation.
4 Beds
3 Baths
2,615 SqFt
SOLD DATE : 07/27/2023
Key Details
Sold Price $520,000
Property Type Single Family Home
Listing Status Sold
Purchase Type For Sale
Square Footage 2,615 sqft
Price per Sqft $198
Subdivision Pointer Ridge
MLS Listing ID MDPG2082184
Sold Date 07/27/23
Style Other
Bedrooms 4
Full Baths 2
Half Baths 1
HOA Y/N N
Abv Grd Liv Area 2,615
Originating Board BRIGHT
Year Built 1969
Annual Tax Amount $6,645
Tax Year 2022
Lot Size 0.257 Acres
Acres 0.26
Property Description
Welcome to 1009 Packton Lane! This incredibly well maintained 4 bedroom, 2.5 bath single family home greets you with a meticulously landscaped yard as you pull into your freshly sealed 4 car driveway. First floor offers a spacious layout including a recently updated kitchen with stone counter tops, stainless steel appliances, plenty of cabinet space and double oven. Entertaining spaces include a large family room with LTV flooring, recessed lighting, two ceiling fans and plenty of storage. Walk out your sliding glass door onto a very large low maintenance composite deck perfect for cocktail parties or just relaxing and enjoying your private backyard. Continuing on the first floor a spacious den with hardwood flooring and a wood burning fireplace, carpeted dining room with chandelier, tasteful living room with carpet and crown molding. Recently renovated half bath with tile flooring, plenty of lighting and crown molding. Heading upstairs you have 4 bedrooms and 2 full baths. The primary suite offers hardwood floors, a walk-in closet and full bath offers a large vanity and tub/shower combo with jetted tub. Second full bath upstairs offers another large vanity, storage cabinets and separate door leading to a shower with bench seating. Other newer updates in the property are the HVAC, water heater and windows. Large clean shed outback for more storage and convenient space for bikes & lawn care items. Come see this lovingly maintained house designed for entertaining in a quiet neighborhood conveniently located in Bowie Maryland!
Location
State MD
County Prince Georges
Zoning RR
Rooms
Basement Other
Interior
Interior Features Carpet, Ceiling Fan(s), Crown Moldings, Dining Area, Upgraded Countertops, Walk-in Closet(s), Recessed Lighting
Hot Water Natural Gas
Heating Other
Cooling Other
Fireplaces Number 1
Fireplaces Type Screen, Wood
Equipment Built-In Range, Dishwasher, Microwave, Icemaker, Extra Refrigerator/Freezer, Oven - Double, Oven/Range - Electric, Refrigerator, Stainless Steel Appliances, Water Heater
Fireplace Y
Appliance Built-In Range, Dishwasher, Microwave, Icemaker, Extra Refrigerator/Freezer, Oven - Double, Oven/Range - Electric, Refrigerator, Stainless Steel Appliances, Water Heater
Heat Source Other
Exterior
Exterior Feature Deck(s)
Garage Spaces 8.0
Waterfront N
Water Access N
Accessibility None
Porch Deck(s)
Total Parking Spaces 8
Garage N
Building
Story 2
Sewer Public Sewer
Water Other
Architectural Style Other
Level or Stories 2
Additional Building Above Grade, Below Grade
New Construction N
Schools
School District Prince George'S County Public Schools
Others
Senior Community No
Tax ID 17070729582
Ownership Fee Simple
SqFt Source Assessor
Special Listing Condition Standard
Read Less Info
Want to know what your home might be worth? Contact us for a FREE valuation!

Our team is ready to help you sell your home for the highest possible price ASAP

Bought with Shawanda T Robinson • Village Premier Collection Maryland

43777 Central Station Dr, Suite 390, Ashburn, VA, 20147, United States
GET MORE INFORMATION






