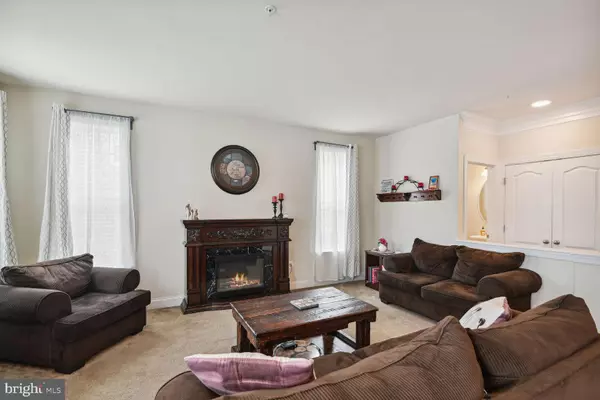$565,000
$575,000
1.7%For more information regarding the value of a property, please contact us for a free consultation.
4 Beds
3 Baths
3,442 SqFt
SOLD DATE : 07/28/2023
Key Details
Sold Price $565,000
Property Type Single Family Home
Sub Type Detached
Listing Status Sold
Purchase Type For Sale
Square Footage 3,442 sqft
Price per Sqft $164
Subdivision Marshall Grove Estates
MLS Listing ID MDCH2022732
Sold Date 07/28/23
Style Colonial
Bedrooms 4
Full Baths 2
Half Baths 1
HOA Fees $65/mo
HOA Y/N Y
Abv Grd Liv Area 2,508
Originating Board BRIGHT
Year Built 2018
Annual Tax Amount $5,835
Tax Year 2022
Lot Size 9,409 Sqft
Acres 0.22
Property Description
Single family dwelling with four rooms on the main level and mudroom entry from the garage. There is a 12x22 deck off the kitchen area with steps down to a fenced in 50x50 yard with a 12x36 paver patio from the basement door to the steps down from the deck..
There is a ground level walkout from a finished recreation room in the basement and an additional hobby room. Located off of the hobby room there is an unfinished area for storage that could be finished into a walk in closet. The basement contains a mechanical room with plumbing capped off for a future bathroom installation.
There are solar panels on the roof that are owned and produce 150-300kw/hr or energy per day. Reduces your power bill by 30-50%. The system is expandable and generates energy credits that makes you about $360/yr.
The upstairs contains four bedrooms, laundry linen closet and two full bathrooms. The master bedroom is about 12x18 with a walk in closet and full bath with a shower and separate tub. The small bedrooms are about 11x11. Two have 6x6 walk in closets and one with a fill length wall closet.
The garage can fit two cars with room to spare!
Location
State MD
County Charles
Zoning RL
Rooms
Basement Fully Finished, Walkout Level
Interior
Hot Water Natural Gas
Heating Heat Pump(s)
Cooling Central A/C
Fireplace N
Heat Source Natural Gas
Laundry Upper Floor
Exterior
Garage Garage - Front Entry, Oversized
Garage Spaces 2.0
Water Access N
Accessibility None
Attached Garage 2
Total Parking Spaces 2
Garage Y
Building
Story 3
Foundation Slab
Sewer Public Sewer
Water Public
Architectural Style Colonial
Level or Stories 3
Additional Building Above Grade, Below Grade
New Construction N
Schools
Elementary Schools J. C. Parks
Middle Schools Matthew Henson
High Schools Henry E. Lackey
School District Charles County Public Schools
Others
Senior Community No
Tax ID 0907356746
Ownership Fee Simple
SqFt Source Assessor
Acceptable Financing Cash, Conventional, FHA, VA
Listing Terms Cash, Conventional, FHA, VA
Financing Cash,Conventional,FHA,VA
Special Listing Condition Standard
Read Less Info
Want to know what your home might be worth? Contact us for a FREE valuation!

Our team is ready to help you sell your home for the highest possible price ASAP

Bought with Yolanda L Jackson • Coldwell Banker Realty

43777 Central Station Dr, Suite 390, Ashburn, VA, 20147, United States
GET MORE INFORMATION






