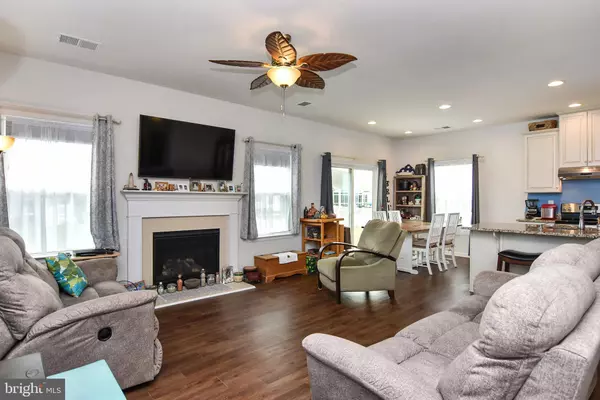$400,000
$405,000
1.2%For more information regarding the value of a property, please contact us for a free consultation.
3 Beds
3 Baths
2,038 SqFt
SOLD DATE : 07/31/2023
Key Details
Sold Price $400,000
Property Type Single Family Home
Sub Type Detached
Listing Status Sold
Purchase Type For Sale
Square Footage 2,038 sqft
Price per Sqft $196
Subdivision Pelican Point
MLS Listing ID DESU2043248
Sold Date 07/31/23
Style Coastal,Contemporary
Bedrooms 3
Full Baths 3
HOA Fees $214/qua
HOA Y/N Y
Abv Grd Liv Area 2,038
Originating Board BRIGHT
Year Built 2017
Annual Tax Amount $1,252
Tax Year 2022
Lot Size 8,276 Sqft
Acres 0.19
Lot Dimensions 70.00 x 120.00
Property Description
Nestled in an affordable, community rich neighborhood, this 2-story contemporary house offers the perfect blend of functionality and comfort. Step inside and discover a thoughtfully designed floor plan that caters to your every need. On the first floor, you'll find an inviting owner's suite. The adjacent guest bedroom offers comfortable accommodations for visitors or can be utilized as a home office if desired. The well-appointed kitchen, complete with stainless steel appliances. The kitchen's centerpiece is a spacious island with seating, creating a perfect gathering spot for friends and family. The granite countertops and a convenient pantry add both style and practicality. Adjacent to the kitchen is a charming breakfast area. The kitchen seamlessly transitions into the living room, where vaulted ceilings create an airy ambiance. Cozy up around the gas fireplace on cooler evenings. As you ascend to the second floor, a versatile loft space awaits, perfect for a playroom, media area, or a cozy reading nook. An additional bedroom and a full bathroom on this level provide comfort and privacy for family members or guests.
Outside, a covered porch in the rear beckons you to enjoy your morning coffee or unwind with a book in hand. The two-car garage offers ample space for your vehicles and additional storage.
Enjoy an array of community amenities including a pool, tennis, clubhouse and community center.
Conveniently located, this home is just 12 miles from Rehoboth Beach. Downtown Lewes, is just 10.5 miles away, offering delightful shops, restaurants, and a vibrant atmosphere. Access to Route One/Coastal Highway, just 8.5 miles from your doorstep, ensures that you can easily explore the wider region with ease.
Location
State DE
County Sussex
Area Indian River Hundred (31008)
Zoning AR-1
Rooms
Other Rooms Dining Room, Primary Bedroom, Bedroom 3, Kitchen, Family Room, Breakfast Room, Laundry, Loft, Bathroom 2, Bathroom 3, Primary Bathroom
Main Level Bedrooms 2
Interior
Interior Features Attic, Breakfast Area, Carpet, Ceiling Fan(s), Combination Dining/Living, Entry Level Bedroom, Formal/Separate Dining Room, Pantry, Upgraded Countertops
Hot Water Electric
Heating Forced Air, Hot Water
Cooling Central A/C
Flooring Carpet, Laminate Plank
Fireplaces Number 1
Fireplaces Type Gas/Propane
Equipment Built-In Microwave, Oven/Range - Electric, Stainless Steel Appliances, Water Heater, Dryer, Washer, Dishwasher
Fireplace Y
Appliance Built-In Microwave, Oven/Range - Electric, Stainless Steel Appliances, Water Heater, Dryer, Washer, Dishwasher
Heat Source Electric, Propane - Leased
Exterior
Exterior Feature Porch(es)
Parking Features Garage - Front Entry, Inside Access
Garage Spaces 2.0
Amenities Available Community Center, Common Grounds, Tennis Courts
Water Access N
Roof Type Architectural Shingle,Pitched
Accessibility None
Porch Porch(es)
Attached Garage 2
Total Parking Spaces 2
Garage Y
Building
Story 2
Foundation Crawl Space
Sewer Private Sewer
Water Public
Architectural Style Coastal, Contemporary
Level or Stories 2
Additional Building Above Grade, Below Grade
Structure Type Dry Wall,Vaulted Ceilings
New Construction N
Schools
School District Indian River
Others
HOA Fee Include Common Area Maintenance
Senior Community No
Tax ID 234-16.00-815.00
Ownership Fee Simple
SqFt Source Assessor
Acceptable Financing Cash, Conventional
Listing Terms Cash, Conventional
Financing Cash,Conventional
Special Listing Condition Standard
Read Less Info
Want to know what your home might be worth? Contact us for a FREE valuation!

Our team is ready to help you sell your home for the highest possible price ASAP

Bought with ELLIOT WELAN • Active Adults Realty

43777 Central Station Dr, Suite 390, Ashburn, VA, 20147, United States
GET MORE INFORMATION






