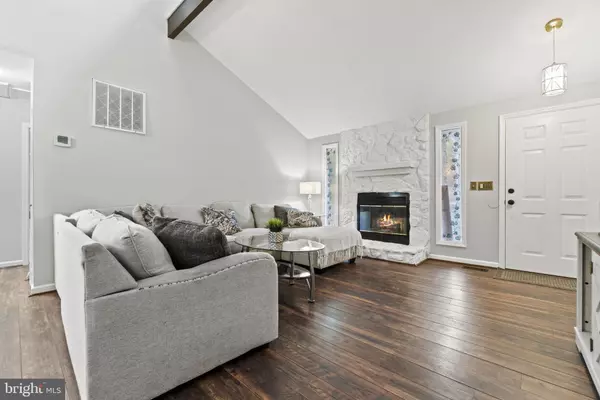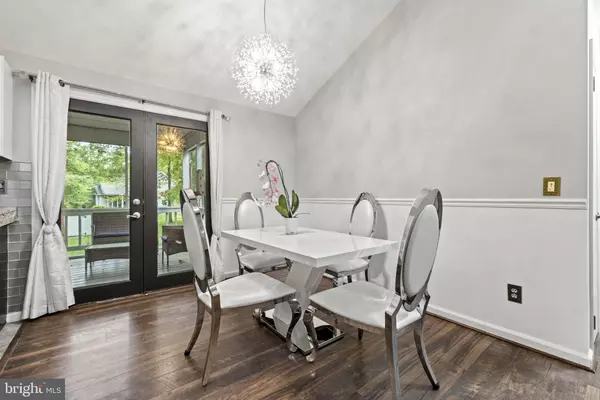$305,000
$299,900
1.7%For more information regarding the value of a property, please contact us for a free consultation.
3 Beds
2 Baths
1,176 SqFt
SOLD DATE : 08/01/2023
Key Details
Sold Price $305,000
Property Type Single Family Home
Sub Type Detached
Listing Status Sold
Purchase Type For Sale
Square Footage 1,176 sqft
Price per Sqft $259
Subdivision Lake Of The Woods
MLS Listing ID VAOR2004812
Sold Date 08/01/23
Style Ranch/Rambler
Bedrooms 3
Full Baths 2
HOA Fees $144/ann
HOA Y/N Y
Abv Grd Liv Area 1,176
Originating Board BRIGHT
Year Built 1990
Annual Tax Amount $1,375
Tax Year 2022
Property Description
Welcome to 4303 Lakeview Parkway in the Lake of the Woods community in Locust Grove, VA! This charming 3 bedroom, 2 bathroom rambler offers a peaceful retreat in a picturesque location.
As you step into the home, you'll be greeted by an open concept living and dining area, complete with a cozy fireplace and ample natural light. Head into the rear of the home and you'll find the well-situated galley kitchen, laundry area, and single-car garage with storage area!
The primary suite boasts an ensuite bathroom and a spacious closet, providing a comfortable retreat from the hustle and bustle of daily life. Two additional bedrooms and a full bathroom provide plenty of space for guests or a growing family.
Outside, you'll find a serene backyard with plenty of space for outdoor activities or entertaining. Enjoy a morning cup of coffee on the front porch or the covered back porch (your choice!), or take a leisurely stroll around the neighborhood and soak up the natural beauty of the area through its numerous trails and walking areas.
Residents of Lake of the Woods community have access to a wealth of amenities, including a golf course (for an additional cost), community center, swimming pool, a large lake for boating or leisure activities, and much, much more! Don't miss your chance to make this lovely rambler your new home or your summer vacation spot!!
Location
State VA
County Orange
Zoning R3
Rooms
Main Level Bedrooms 3
Interior
Hot Water Electric
Heating Heat Pump(s)
Cooling Central A/C
Fireplaces Number 1
Fireplaces Type Brick
Fireplace Y
Heat Source Electric
Laundry Main Floor, Has Laundry, Dryer In Unit, Washer In Unit
Exterior
Garage Garage - Front Entry
Garage Spaces 1.0
Amenities Available Beach, Boat Ramp, Common Grounds, Community Center, Golf Course, Lake, Picnic Area, Pier/Dock, Pool - Outdoor, Riding/Stables, Security, Tot Lots/Playground, Water/Lake Privileges
Waterfront N
Water Access N
Accessibility None
Parking Type Attached Garage, Driveway
Attached Garage 1
Total Parking Spaces 1
Garage Y
Building
Story 1
Foundation Crawl Space
Sewer Public Sewer
Water Public
Architectural Style Ranch/Rambler
Level or Stories 1
Additional Building Above Grade, Below Grade
New Construction N
Schools
School District Orange County Public Schools
Others
HOA Fee Include Management,Pier/Dock Maintenance,Pool(s),Reserve Funds,Road Maintenance,Security Gate,Other
Senior Community No
Tax ID 012A0000103030
Ownership Fee Simple
SqFt Source Estimated
Special Listing Condition Standard
Read Less Info
Want to know what your home might be worth? Contact us for a FREE valuation!

Our team is ready to help you sell your home for the highest possible price ASAP

Bought with Sean Jones • Samson Properties

43777 Central Station Dr, Suite 390, Ashburn, VA, 20147, United States
GET MORE INFORMATION






