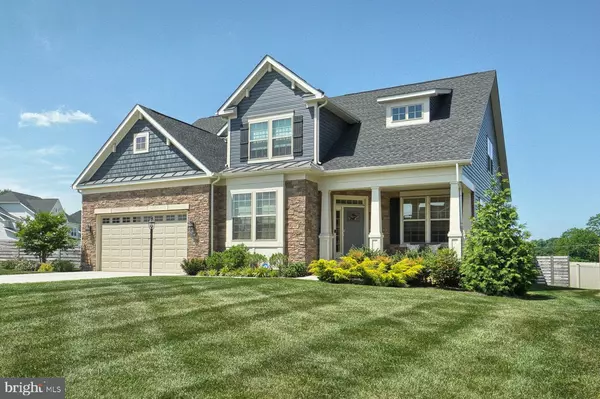$970,000
$994,900
2.5%For more information regarding the value of a property, please contact us for a free consultation.
5 Beds
5 Baths
4,524 SqFt
SOLD DATE : 07/31/2023
Key Details
Sold Price $970,000
Property Type Single Family Home
Sub Type Detached
Listing Status Sold
Purchase Type For Sale
Square Footage 4,524 sqft
Price per Sqft $214
Subdivision Westerly
MLS Listing ID MDMC2095888
Sold Date 07/31/23
Style Colonial
Bedrooms 5
Full Baths 4
Half Baths 1
HOA Y/N N
Abv Grd Liv Area 3,024
Originating Board BRIGHT
Year Built 2020
Annual Tax Amount $9,922
Tax Year 2022
Lot Size 0.339 Acres
Acres 0.34
Property Description
Yes, Maryland, there is an almost-new home available in Poolesville and this one is located in our newest community --- Westerly Grove! Built in 2020 and better-than-new, this open-floor plan, 4200+ sq/ft, 5 bedroom, 4 full bath Bonnington model has all of the bells and whistles --- including a main floor primary bedroom featuring a luxury full bath, tray ceiling, and huge walk-in closet! So many amazing rooms on the main level beyond the massive owner's suite, including the modern kitchen (with gas cooking and premium vent hood) and dining area, mega island, two-story great room, office space (FIOS is in the house!), greeting room, and laundry. The entire main floor features highest-level luxury vinyl plank flooring, so no more worries about scratches or wear and tear. Upstairs are three more generous bedrooms---including walk-in closets and an en-suite bath for what could be a second owner's suite. The lower level features more of the same with a huge rec room (including a double-door walk-up to the back yard), bedroom #5, and yet another full bath. More unfinished space is available for a media room or home gym! Room for a pool? You bet---and the entire backyard has already been privacy fenced! Walk to to top-rated Poolesville High School as well as our community pool and downtown restaurants/shopping. Work from home with ultra high-speed FIOs or enjoy the short drive to 3 different MARC trains as well as Rockville, Gaithersburg, DC, Leesburg, and Frederick! Come join the fun in the best small town and award-winning school cluster in Maryland----Poolesville! Listing agent will always be available to answer any questions and will be happy to show your pre-qualified clients the property for you. By far Poolesville's best value---be prepared to fall in love!
Location
State MD
County Montgomery
Zoning CT
Rooms
Other Rooms Living Room, Primary Bedroom, Bedroom 2, Bedroom 3, Bedroom 4, Bedroom 5, Kitchen, Family Room, Foyer, Sun/Florida Room, Laundry, Office, Recreation Room, Storage Room, Utility Room, Bathroom 2, Bathroom 3, Primary Bathroom, Full Bath, Half Bath
Basement Daylight, Partial, Fully Finished, Walkout Stairs
Main Level Bedrooms 1
Interior
Interior Features Breakfast Area, Built-Ins, Carpet, Ceiling Fan(s), Crown Moldings, Entry Level Bedroom, Family Room Off Kitchen, Floor Plan - Open, Kitchen - Gourmet, Kitchen - Island, Kitchen - Table Space, Water Treat System
Hot Water Natural Gas
Heating Zoned
Cooling Central A/C, Ceiling Fan(s)
Flooring Luxury Vinyl Plank, Carpet, Ceramic Tile
Fireplaces Number 1
Fireplaces Type Gas/Propane
Equipment Built-In Microwave, Dishwasher, Disposal, Dryer - Front Loading, Microwave, Oven - Wall, Range Hood, Water Conditioner - Owned, Washer - Front Loading
Furnishings No
Fireplace Y
Window Features Double Pane
Appliance Built-In Microwave, Dishwasher, Disposal, Dryer - Front Loading, Microwave, Oven - Wall, Range Hood, Water Conditioner - Owned, Washer - Front Loading
Heat Source Natural Gas
Laundry Main Floor
Exterior
Garage Garage - Front Entry, Garage Door Opener
Garage Spaces 6.0
Fence Fully, Privacy, Rear
Waterfront N
Water Access N
View Street, Trees/Woods
Roof Type Architectural Shingle
Street Surface Black Top,Paved
Accessibility None
Road Frontage Public, City/County
Attached Garage 2
Total Parking Spaces 6
Garage Y
Building
Story 3
Foundation Concrete Perimeter
Sewer Public Sewer
Water Public
Architectural Style Colonial
Level or Stories 3
Additional Building Above Grade, Below Grade
Structure Type 9'+ Ceilings,2 Story Ceilings
New Construction N
Schools
Elementary Schools Poolesville
Middle Schools John H. Poole
High Schools Poolesville
School District Montgomery County Public Schools
Others
Senior Community No
Tax ID 160303843292
Ownership Fee Simple
SqFt Source Assessor
Security Features Security System
Special Listing Condition Standard
Read Less Info
Want to know what your home might be worth? Contact us for a FREE valuation!

Our team is ready to help you sell your home for the highest possible price ASAP

Bought with Kamal Oberoi • REMAX Platinum Realty

43777 Central Station Dr, Suite 390, Ashburn, VA, 20147, United States
GET MORE INFORMATION






