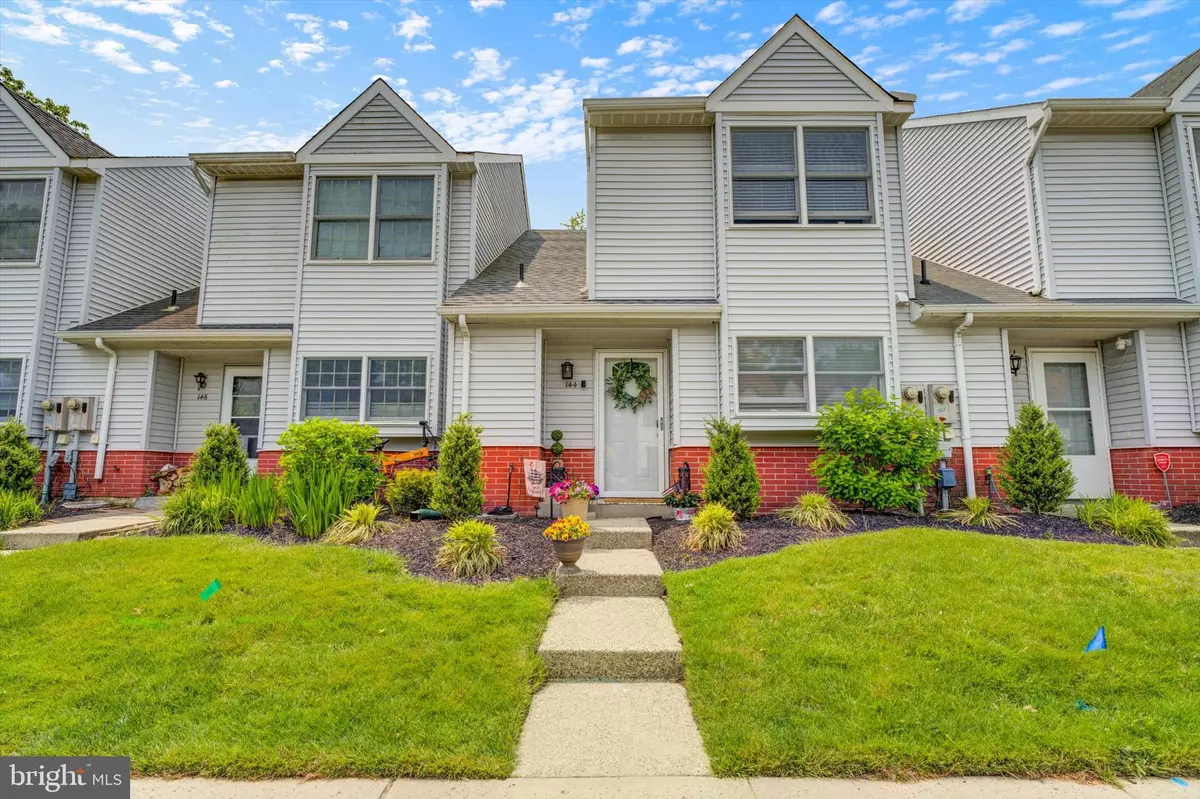$238,000
$225,000
5.8%For more information regarding the value of a property, please contact us for a free consultation.
2 Beds
2 Baths
1,158 SqFt
SOLD DATE : 07/31/2023
Key Details
Sold Price $238,000
Property Type Townhouse
Sub Type Interior Row/Townhouse
Listing Status Sold
Purchase Type For Sale
Square Footage 1,158 sqft
Price per Sqft $205
Subdivision Mystic Island - Tall Timbers
MLS Listing ID NJOC2018766
Sold Date 07/31/23
Style Contemporary
Bedrooms 2
Full Baths 1
Half Baths 1
HOA Fees $140/mo
HOA Y/N Y
Abv Grd Liv Area 1,158
Originating Board BRIGHT
Year Built 1988
Annual Tax Amount $2,670
Tax Year 2022
Lot Size 1,019 Sqft
Acres 0.02
Lot Dimensions 20.00 x 51.00
Property Description
Welcome home to this impeccably maintained & updated 2 BR townhome! You won’t be disappointed from the moment you step foot inside the front door. A tiled foyer & bright, open floor plan greet you as well as a beautifully designed modern kitchen w/ stainless appliances & unique tiled backsplash. Beyond the kitchen you will enter the dining/living room area which has gorgeous wood laminate floors, decorative wainscoting, neutral paint & newer sliders which lead to the yard & private patio w/ wooded views. An updated half bath rounds off the first floor w/ beautiful updated fixtures. Upstairs are 2 nicely appointed bedrooms w/ laminate wood flooring and an updated full bath w/ custom tilework. Community features a huge inground pool & clubhouse, basketball court, and manicured grounds all cared for professionally. The PERFECT space for someone who wants all the amenities without the work of maintenance whether it be year-round living or a summer retreat!
Location
State NJ
County Ocean
Area Little Egg Harbor Twp (21517)
Zoning MF
Interior
Interior Features Carpet, Ceiling Fan(s), Dining Area
Hot Water Electric
Heating Forced Air
Cooling Central A/C
Equipment Built-In Microwave, Dishwasher, Stove, Refrigerator
Fireplace N
Appliance Built-In Microwave, Dishwasher, Stove, Refrigerator
Heat Source Natural Gas
Laundry Main Floor
Exterior
Parking On Site 2
Amenities Available Basketball Courts, Tennis Courts, Swimming Pool
Waterfront N
Water Access N
View Trees/Woods
Roof Type Shingle
Accessibility None
Garage N
Building
Story 2
Foundation Slab
Sewer Public Sewer
Water Public
Architectural Style Contemporary
Level or Stories 2
Additional Building Above Grade, Below Grade
New Construction N
Others
Pets Allowed Y
Senior Community No
Tax ID 17-00285-00296
Ownership Fee Simple
SqFt Source Assessor
Acceptable Financing Cash, FHA, Conventional, USDA, VA
Listing Terms Cash, FHA, Conventional, USDA, VA
Financing Cash,FHA,Conventional,USDA,VA
Special Listing Condition Standard
Pets Description Cats OK, Dogs OK, Number Limit
Read Less Info
Want to know what your home might be worth? Contact us for a FREE valuation!

Our team is ready to help you sell your home for the highest possible price ASAP

Bought with Non Member • Non Subscribing Office

43777 Central Station Dr, Suite 390, Ashburn, VA, 20147, United States
GET MORE INFORMATION






