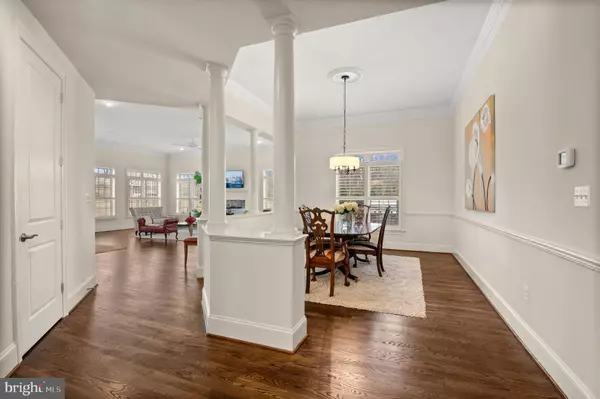$1,155,000
$1,175,000
1.7%For more information regarding the value of a property, please contact us for a free consultation.
4 Beds
5 Baths
6,419 SqFt
SOLD DATE : 08/04/2023
Key Details
Sold Price $1,155,000
Property Type Single Family Home
Sub Type Detached
Listing Status Sold
Purchase Type For Sale
Square Footage 6,419 sqft
Price per Sqft $179
Subdivision Harmony Vista
MLS Listing ID VALO2045074
Sold Date 08/04/23
Style Colonial
Bedrooms 4
Full Baths 4
Half Baths 1
HOA Fees $87/mo
HOA Y/N Y
Abv Grd Liv Area 4,319
Originating Board BRIGHT
Year Built 2015
Annual Tax Amount $10,414
Tax Year 2023
Lot Size 1.670 Acres
Acres 1.67
Property Description
Ideally located in Hamilton’s Harmony Vista community, a quiet enclave of 27 estate homes on large lots with scenic vista and mountain views, this richly appointed home built in 2015 by Craftmark Homes is sited on a professionally landscaped 1.67 acre lot. With over 6,400 square feet of light-filled living space, this timeless residence features 4 bedrooms, 4.5 baths, high ceilings on all 3 levels, stunning oak hardwood flooring, deep moldings, custom window treatments, decorator lighting, 3 gas fireplaces, lovely outdoor living spaces, and 3-car garage parking. The main level boasts a welcoming 2-story foyer, large private office, well-proportioned living and dining rooms, perfectly integrated kitchen and family room, and a grand primary suite with sitting area, gas fireplace, and spa-inspired bath. A beautiful staircase leads to the upper level featuring a fabulous ensuite bedroom with sitting area and large walk-in closet, 2 additional bedrooms, and a hall full bath. The expansive lower level boasts a recreation room with multiple sitting areas, wet bar, guest bedroom with full bath, exercise room, and a large storage room. The home is located just minutes from major commuter routes, shops, restaurants, and other amenities in Hamilton and Purcellville. It's the perfect place to call home.
Location
State VA
County Loudoun
Zoning AR1
Rooms
Other Rooms Living Room, Dining Room, Primary Bedroom, Family Room, Exercise Room, Office, Recreation Room, Storage Room
Basement Full
Main Level Bedrooms 1
Interior
Hot Water Propane
Heating Humidifier, Zoned, Central
Cooling Central A/C
Fireplaces Number 3
Fireplaces Type Mantel(s), Fireplace - Glass Doors, Gas/Propane
Fireplace Y
Heat Source Propane - Leased
Exterior
Garage Additional Storage Area, Garage - Side Entry, Garage Door Opener, Inside Access
Garage Spaces 7.0
Waterfront N
Water Access N
View Garden/Lawn, Mountain, Scenic Vista
Accessibility None
Attached Garage 3
Total Parking Spaces 7
Garage Y
Building
Story 3
Foundation Slab, Concrete Perimeter
Sewer Septic = # of BR
Water Well
Architectural Style Colonial
Level or Stories 3
Additional Building Above Grade, Below Grade
New Construction N
Schools
School District Loudoun County Public Schools
Others
HOA Fee Include Common Area Maintenance,Trash,Snow Removal
Senior Community No
Tax ID 418369020000
Ownership Fee Simple
SqFt Source Assessor
Special Listing Condition Standard
Read Less Info
Want to know what your home might be worth? Contact us for a FREE valuation!

Our team is ready to help you sell your home for the highest possible price ASAP

Bought with Tamara A Inzunza • Realty ONE Group Capital

43777 Central Station Dr, Suite 390, Ashburn, VA, 20147, United States
GET MORE INFORMATION






