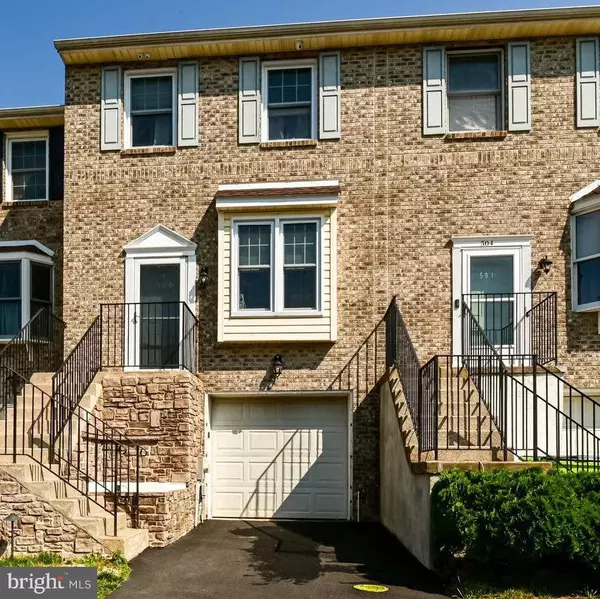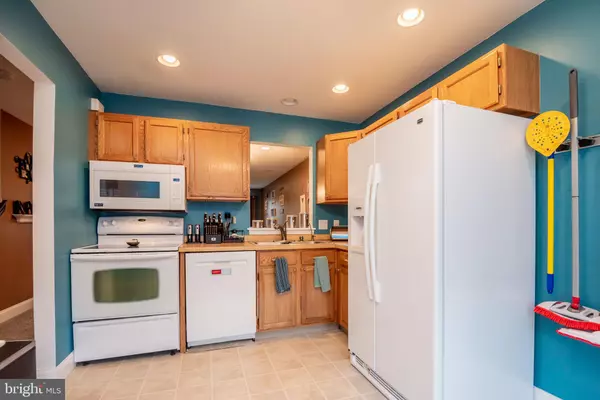$327,000
$320,000
2.2%For more information regarding the value of a property, please contact us for a free consultation.
3 Beds
2 Baths
1,375 SqFt
SOLD DATE : 08/04/2023
Key Details
Sold Price $327,000
Property Type Townhouse
Sub Type Interior Row/Townhouse
Listing Status Sold
Purchase Type For Sale
Square Footage 1,375 sqft
Price per Sqft $237
Subdivision Christiana Green
MLS Listing ID DENC2044856
Sold Date 08/04/23
Style Colonial
Bedrooms 3
Full Baths 1
Half Baths 1
HOA Fees $6/ann
HOA Y/N Y
Abv Grd Liv Area 1,375
Originating Board BRIGHT
Year Built 1992
Annual Tax Amount $2,273
Tax Year 2022
Lot Size 2,178 Sqft
Acres 0.05
Lot Dimensions 18.00 x 126.90
Property Description
Pride of ownership all throughout this this 3-bedroom, 1.5 bath townhome! This home boasts a fantastic layout. Plenty of natural sunlight through the large front kitchen window. The eat-in kitchen has plenty of cabinet and countertop space, recessed lighting, ceiling fan and includes all appliances. The large living room / dining room combination was painted in 2019. Newer recessed lighting, built-in speakers, and brand-new carpet just installed! Rich color banister, with new wrought iron balusters as you find your way up to the three upstairs bedrooms. The spacious primary bedroom offers double closets, ceiling fan, with fresh paint and new carpet in 2020, and new windows in 2021. The additional two bedrooms come with ceiling fans, and fresh paint in 2020 and new windows in 2019. The updated full bathroom speaks for itself. Large, glass enclosed shower, complete with tile surround, rain shower faucet head and long bench seat. Or relax in the extended soaking tub with jets. Updated vanity with double sink. The finished basement adds even more living space to this home. A perfect spot to relax alone or entertain guests. The washer and dryer hook up are in the basement. The walk out basement leads you to a cozy backyard, complete with hardscaped fishpond and storage shed. The fenced rear year has access to the rear walkway. Additional features include the rear deck with trellis redone in 2020, attached garage with storage shelves and inside access, and a front fishpond with fountain. Hot water heater was replaced in 2018 and the electrical panel was upgraded in 2018. Driveway parking. Close to shopping, parks, and restaurants. Come and see this one for yourself and all that this home has to offer. Home Sweet Home!
Location
State DE
County New Castle
Area Newark/Glasgow (30905)
Zoning NCPUD
Rooms
Other Rooms Living Room, Dining Room, Primary Bedroom, Bedroom 2, Bedroom 3, Kitchen, Den, Laundry
Basement Daylight, Partial, Full, Garage Access, Heated, Improved, Interior Access, Outside Entrance, Rear Entrance, Sump Pump, Walkout Stairs, Windows
Interior
Interior Features Carpet, Ceiling Fan(s), Combination Dining/Living, Floor Plan - Traditional, Kitchen - Eat-In, Soaking Tub, Stall Shower
Hot Water Electric
Heating Heat Pump(s)
Cooling Central A/C
Flooring Fully Carpeted
Equipment Dishwasher, Refrigerator, Stove
Furnishings No
Fireplace N
Window Features Screens
Appliance Dishwasher, Refrigerator, Stove
Heat Source Electric
Laundry Basement, Hookup
Exterior
Exterior Feature Deck(s)
Garage Basement Garage, Garage - Front Entry, Garage Door Opener
Garage Spaces 3.0
Fence Wood
Utilities Available Cable TV Available, Phone Available, Sewer Available, Water Available, Electric Available
Water Access N
View Street
Roof Type Shingle,Pitched
Accessibility None
Porch Deck(s)
Attached Garage 1
Total Parking Spaces 3
Garage Y
Building
Lot Description Cul-de-sac, Flag, Front Yard, Level, Rear Yard
Story 3
Foundation Concrete Perimeter, Block
Sewer Public Sewer
Water Public
Architectural Style Colonial
Level or Stories 3
Additional Building Above Grade, Below Grade
Structure Type Dry Wall
New Construction N
Schools
School District Christina
Others
Pets Allowed Y
HOA Fee Include Common Area Maintenance
Senior Community No
Tax ID 09-038.10-233
Ownership Fee Simple
SqFt Source Assessor
Security Features Security System
Acceptable Financing Cash, Conventional, FHA
Horse Property N
Listing Terms Cash, Conventional, FHA
Financing Cash,Conventional,FHA
Special Listing Condition Standard
Pets Description Cats OK, Dogs OK
Read Less Info
Want to know what your home might be worth? Contact us for a FREE valuation!

Our team is ready to help you sell your home for the highest possible price ASAP

Bought with Brittany N. Proctor • RE/MAX Associates-Hockessin

43777 Central Station Dr, Suite 390, Ashburn, VA, 20147, United States
GET MORE INFORMATION






