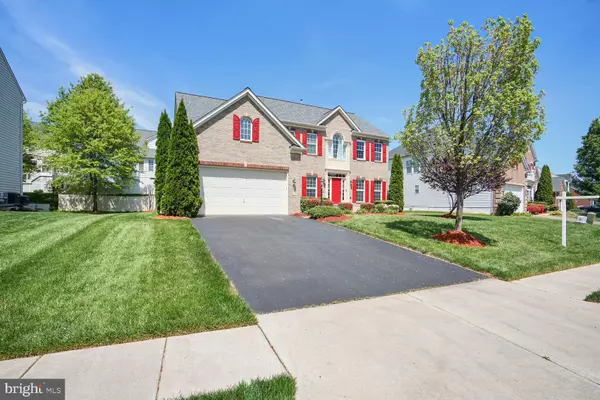$767,700
$787,700
2.5%For more information regarding the value of a property, please contact us for a free consultation.
4 Beds
5 Baths
4,634 SqFt
SOLD DATE : 07/27/2023
Key Details
Sold Price $767,700
Property Type Single Family Home
Sub Type Detached
Listing Status Sold
Purchase Type For Sale
Square Footage 4,634 sqft
Price per Sqft $165
Subdivision Victory Ridge
MLS Listing ID VAPW2052978
Sold Date 07/27/23
Style Colonial
Bedrooms 4
Full Baths 4
Half Baths 1
HOA Y/N N
Abv Grd Liv Area 3,176
Originating Board BRIGHT
Year Built 2009
Annual Tax Amount $6,990
Tax Year 2022
Lot Size 10,101 Sqft
Acres 0.23
Property Description
This elegant colonial styled home welcomes you to the lovely community of Victory Ridge! On the main level you will find that this home offers the best of both worlds; separate formal living, dining room, and study/library; and then large open concept kitchen and family room. The large gourmet kitchen makes a statement with its elegant 42” cabinetry, corian counter-tops, stainless appliances, large walk-in pantry and large eat-in area. The enormous family room has a soaring 2-story cathedral ceiling, gas fireplace that will bring extra warmth to your home. The upper level has a generous owner’s suite that’s appointed with, large walk-in closet, and en-suite bath with a separate water closet! The three additional bedrooms on this level are all generously sized. There are a total of 3 full baths on this level to serve all bedrooms, one being a Jack-and-Jill! The sunny lower level is spectacular! This is where you will find an enormous recreation room, another full bath, and storage area. This home has so many more great upgrades and amenities: recessed lighting, trim package to name a few. We are conveniently located close to shopping, restaurants, major roads. Close proximity to I-95, VRE, Quantico, and Ft. Belvoir. We invite you to come see for yourself. Make your appointment today!
Location
State VA
County Prince William
Zoning R4
Rooms
Other Rooms Living Room, Dining Room, Primary Bedroom, Bedroom 2, Bedroom 3, Bedroom 4, Kitchen, Foyer, Laundry, Office, Storage Room, Bathroom 1, Bathroom 2, Bathroom 3, Bonus Room, Primary Bathroom, Full Bath
Basement Connecting Stairway, Full, Heated, Improved, Interior Access, Outside Entrance, Partially Finished, Walkout Stairs
Interior
Interior Features Attic, Butlers Pantry, Carpet, Ceiling Fan(s), Crown Moldings, Family Room Off Kitchen, Formal/Separate Dining Room, Kitchen - Eat-In, Kitchen - Gourmet, Kitchen - Island, Pantry, Sprinkler System, Stall Shower, Walk-in Closet(s), Wood Floors
Hot Water Natural Gas
Heating Forced Air
Cooling Central A/C
Flooring Carpet, Hardwood
Fireplaces Number 1
Heat Source Natural Gas
Exterior
Garage Garage - Front Entry
Garage Spaces 2.0
Utilities Available Electric Available, Natural Gas Available, Sewer Available, Water Available
Waterfront N
Water Access N
Roof Type Architectural Shingle
Accessibility Level Entry - Main
Attached Garage 2
Total Parking Spaces 2
Garage Y
Building
Story 3
Foundation Permanent
Sewer No Septic System
Water Public
Architectural Style Colonial
Level or Stories 3
Additional Building Above Grade, Below Grade
Structure Type Dry Wall
New Construction N
Schools
School District Prince William County Public Schools
Others
Senior Community No
Tax ID 8092-49-0672
Ownership Fee Simple
SqFt Source Assessor
Acceptable Financing Cash, Conventional, FHA, VA
Listing Terms Cash, Conventional, FHA, VA
Financing Cash,Conventional,FHA,VA
Special Listing Condition Standard
Read Less Info
Want to know what your home might be worth? Contact us for a FREE valuation!

Our team is ready to help you sell your home for the highest possible price ASAP

Bought with Ulla Scheik • Richey Real Estate Services

43777 Central Station Dr, Suite 390, Ashburn, VA, 20147, United States
GET MORE INFORMATION






