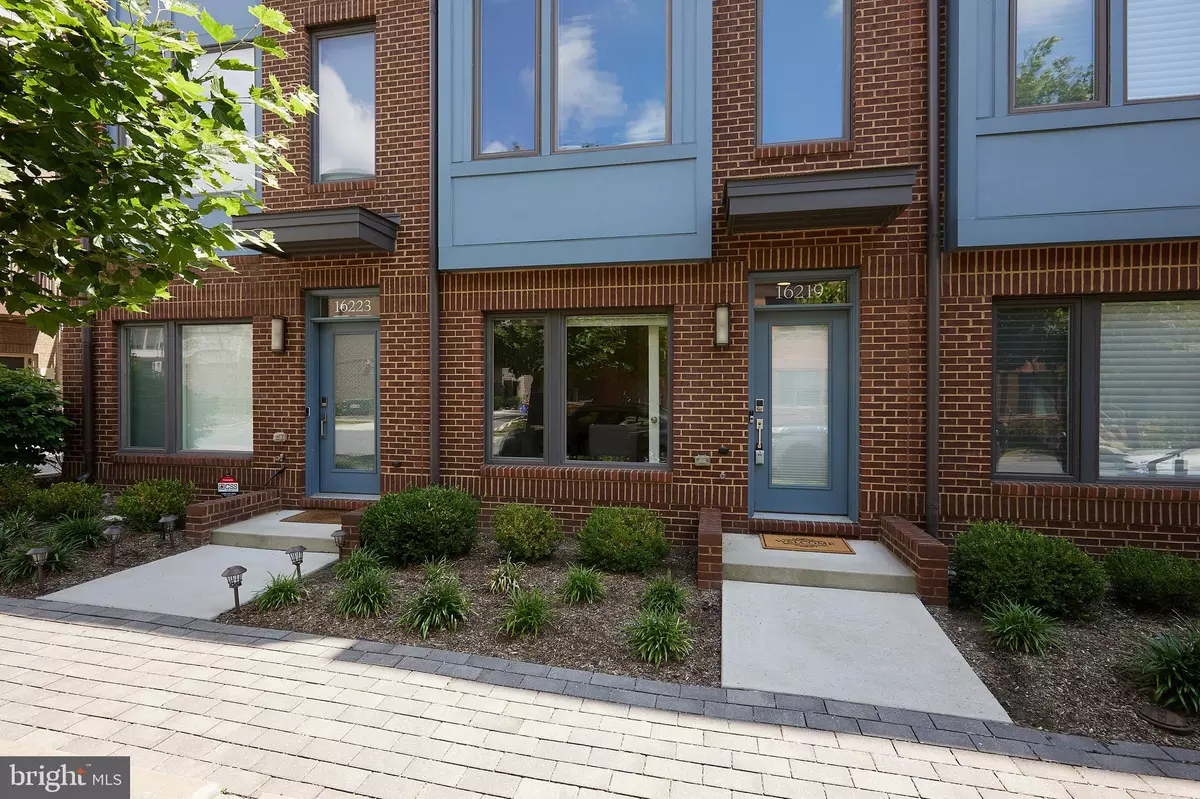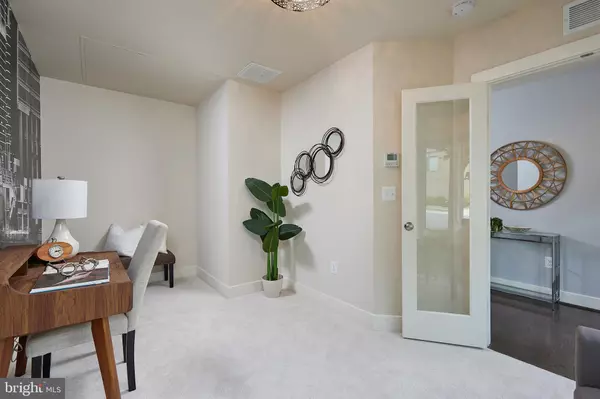$659,000
$659,000
For more information regarding the value of a property, please contact us for a free consultation.
3 Beds
4 Baths
1,829 SqFt
SOLD DATE : 08/08/2023
Key Details
Sold Price $659,000
Property Type Townhouse
Sub Type Interior Row/Townhouse
Listing Status Sold
Purchase Type For Sale
Square Footage 1,829 sqft
Price per Sqft $360
Subdivision Westside At Shady Grove Metro
MLS Listing ID MDMC2096660
Sold Date 08/08/23
Style Other
Bedrooms 3
Full Baths 3
Half Baths 1
HOA Fees $170/mo
HOA Y/N Y
Abv Grd Liv Area 1,829
Originating Board BRIGHT
Year Built 2017
Annual Tax Amount $7,392
Tax Year 2022
Lot Size 816 Sqft
Acres 0.02
Property Sub-Type Interior Row/Townhouse
Property Description
Built in 2017, this beautiful and modern townhome has tons of upgrades and is move-in ready! The main level's open concept has ample-sized living and dining areas with an exposed brick wall, hardwood floors, large windows to let in the natural sunlight, and a powder room. The kitchen has tons of cabinet space, stainless appliances, and a separate pantry. The primary bedroom with ensuite is located on the upper level, along with a second bedroom and full bath. The 3rd level/loft area has a large open space, another bedroom, a full bath, and an entertaining-sized deck. Entry is located on the lower level with an exterior front door and interior access through the one-car garage. Also located on this lower level is a home office with windows overlooking the brick sidewalk and tree-lined street. Community amenities include a clubhouse, pool, and park. A quick walk to the Shady Grove Metro makes commuting a breeze. Also within a short walk is your morning Starbucks coffee run, Giant Foods, and a beer/wine store.
$500 discount for using the preferred settlement company, Shulman Rogers.
Location
State MD
County Montgomery
Zoning CRT1.
Interior
Hot Water Natural Gas
Heating Forced Air
Cooling Central A/C
Heat Source Natural Gas
Exterior
Parking Features Garage Door Opener, Inside Access
Garage Spaces 1.0
Water Access N
Accessibility None
Attached Garage 1
Total Parking Spaces 1
Garage Y
Building
Story 4
Foundation Slab
Sewer Public Sewer
Water Public
Architectural Style Other
Level or Stories 4
Additional Building Above Grade, Below Grade
New Construction N
Schools
School District Montgomery County Public Schools
Others
Senior Community No
Tax ID 160903751762
Ownership Fee Simple
SqFt Source Assessor
Special Listing Condition Standard
Read Less Info
Want to know what your home might be worth? Contact us for a FREE valuation!

Our team is ready to help you sell your home for the highest possible price ASAP

Bought with Cara Pearlman • Compass
GET MORE INFORMATION






