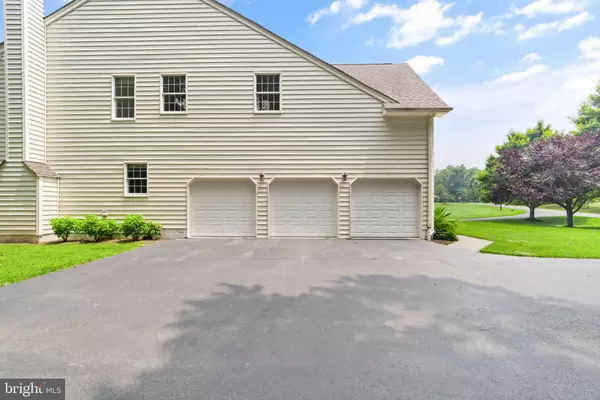$987,500
$925,000
6.8%For more information regarding the value of a property, please contact us for a free consultation.
4 Beds
4 Baths
3,673 SqFt
SOLD DATE : 08/09/2023
Key Details
Sold Price $987,500
Property Type Single Family Home
Sub Type Detached
Listing Status Sold
Purchase Type For Sale
Square Footage 3,673 sqft
Price per Sqft $268
Subdivision Fawn Meadow
MLS Listing ID VALO2053116
Sold Date 08/09/23
Style Colonial
Bedrooms 4
Full Baths 3
Half Baths 1
HOA Y/N N
Abv Grd Liv Area 3,673
Originating Board BRIGHT
Year Built 2005
Annual Tax Amount $8,411
Tax Year 2023
Lot Size 1.530 Acres
Acres 1.53
Property Description
Lovely home tucked away on a private 1.5 acre lot in the charming town of Hamilton. 4 bedrooms, 3.5 baths, 3 car side load garage, hardwoods on most of the main level, office and dream kitchen with HUGE island, quartz counters, new stainless steel appliances, main and prep sinks, beverage/wine fridge, pantry and open shelving. Light filled 2 story family room with wood burning fireplace and a wall of windows that looks out over the picturesque backyard. Convenient main level laundry w/utility sink. Upstairs, a huge primary suite boasting tray ceiling, sitting room 2 ceiling fans and 3 closets. The primary bath features dual vanities, water closet, separate shower and soaking tub. The two rear facing bedrooms have new carpet, ceiling fans and a fully remodeled Jack & Jill bath w/ double sinks, tub/shower and linen closet. The en suite bedroom features new carpet, walk in closet and full bath w/new vanity, faucet, and tile floor. The whole house boasts fresh paint in a soothing, neutral color scheme and lots of updated light and plumbing fixtures. 3 car side load garage; Full, unfinished walk up basement w/rough in plumbing for a full bath. Upgraded Lennox HVAC system, HWH, well pressure tank and water treatment system are only 2 years old, have 4 more years of warranty remaining and yearly/seasonal services were just performed on these systems last week. Brand new back door off of kitchen w/built-in blinds. The 1.5 acre Fawn Meadow lot feels private and peaceful, but is just minutes to the sweet village of Hamilton, Towns of Purcellville and Leesburg, shopping, dining, wineries/breweries and major commuter routes. 500 gal propane tank owned and serviced by Valley Energy. Gutter guards are in place, and home was just power washed and windows cleaned. Septic pumped in April. Roof is original
Location
State VA
County Loudoun
Zoning AR1
Direction South
Rooms
Other Rooms Living Room, Dining Room, Primary Bedroom, Sitting Room, Bedroom 2, Bedroom 3, Bedroom 4, Kitchen, Family Room, Basement, Foyer, Laundry, Office, Bathroom 2, Bathroom 3, Primary Bathroom, Half Bath
Basement Full, Heated, Rough Bath Plumb, Rear Entrance, Sump Pump, Unfinished, Walkout Stairs
Interior
Interior Features Additional Stairway, Carpet, Ceiling Fan(s), Crown Moldings, Family Room Off Kitchen, Floor Plan - Open, Formal/Separate Dining Room, Kitchen - Gourmet, Kitchen - Island, Pantry, Primary Bath(s), Recessed Lighting, Soaking Tub, Tub Shower, Upgraded Countertops, Walk-in Closet(s), Water Treat System, Wood Floors
Hot Water Electric
Heating Forced Air
Cooling Central A/C, Ceiling Fan(s), Programmable Thermostat
Fireplaces Number 1
Fireplaces Type Mantel(s), Wood
Equipment Built-In Microwave, Cooktop, Dishwasher, Dryer, Exhaust Fan, Icemaker, Oven - Wall, Refrigerator, Range Hood, Stainless Steel Appliances, Washer, Water Heater, Extra Refrigerator/Freezer
Fireplace Y
Appliance Built-In Microwave, Cooktop, Dishwasher, Dryer, Exhaust Fan, Icemaker, Oven - Wall, Refrigerator, Range Hood, Stainless Steel Appliances, Washer, Water Heater, Extra Refrigerator/Freezer
Heat Source Propane - Leased, Electric
Laundry Main Floor
Exterior
Garage Garage - Side Entry, Garage Door Opener
Garage Spaces 8.0
Utilities Available Propane
Waterfront N
Water Access N
View Garden/Lawn
Accessibility None
Attached Garage 3
Total Parking Spaces 8
Garage Y
Building
Story 3
Foundation Permanent
Sewer Septic = # of BR, Private Septic Tank
Water Well
Architectural Style Colonial
Level or Stories 3
Additional Building Above Grade, Below Grade
New Construction N
Schools
Elementary Schools Hamilton
Middle Schools Harmony
High Schools Loudoun Valley
School District Loudoun County Public Schools
Others
Senior Community No
Tax ID 454102078000
Ownership Fee Simple
SqFt Source Assessor
Security Features Non-Monitored
Acceptable Financing Cash, Conventional, VA
Listing Terms Cash, Conventional, VA
Financing Cash,Conventional,VA
Special Listing Condition Standard
Read Less Info
Want to know what your home might be worth? Contact us for a FREE valuation!

Our team is ready to help you sell your home for the highest possible price ASAP

Bought with Kimberly D Ramos • Keller Williams Chantilly Ventures, LLC

43777 Central Station Dr, Suite 390, Ashburn, VA, 20147, United States
GET MORE INFORMATION






