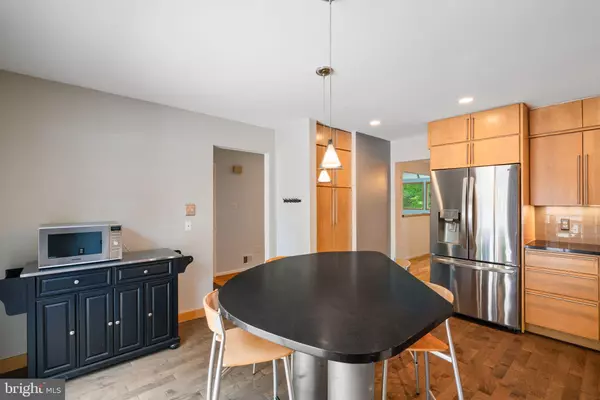$725,000
$689,000
5.2%For more information regarding the value of a property, please contact us for a free consultation.
4 Beds
4 Baths
1,932 SqFt
SOLD DATE : 08/11/2023
Key Details
Sold Price $725,000
Property Type Townhouse
Sub Type Interior Row/Townhouse
Listing Status Sold
Purchase Type For Sale
Square Footage 1,932 sqft
Price per Sqft $375
Subdivision Reston
MLS Listing ID VAFX2137620
Sold Date 08/11/23
Style Contemporary
Bedrooms 4
Full Baths 2
Half Baths 2
HOA Fees $148/mo
HOA Y/N Y
Abv Grd Liv Area 1,932
Originating Board BRIGHT
Year Built 1972
Annual Tax Amount $8,198
Tax Year 2023
Lot Size 2,436 Sqft
Acres 0.06
Property Description
** Offer deadline for best and final - Friday 7/28 at 2 PM**
Enjoy your morning coffee overlooking 10th fairway at Reston National Golf Course. Multi-level contemporary home on premium lot in desirable Hunters Green cluster. Largest model (Alpha) in community with 2 story living room, 4 large bedrooms, updated kitchen with granite and SS appliances, plus hardwoods throughout. Lower-level walkout recreation/game room with gas fireplace. Fully fenced yard with 3 outdoor spaces including oversized Trex deck. Reston Town Center, Toll Road, Dulles Airport, and 2 Metro Stations minutes away. Enjoy extensive common grounds including green space, playgrounds, community fire pits and basketball court. Easy access to all Reston amenities - walking trails, pools, shopping, schools and public transportation including 2 Silver Line Metro stations and Fairfax Connector bus. Recent updates include: HVAC and Furnace (2015); Remodeled primary bathroom w/ heated floor and shower panel (2016), Roof, Washer, Dryer, and Gas Fireplaces (2017); Trex deck , Hot Water Heater and Refrigerator (2019); Exterior paint and Bosch dishwasher (2021).
Don't miss this gorgeous home!
Location
State VA
County Fairfax
Zoning 370
Rooms
Basement Walkout Level
Interior
Interior Features Ceiling Fan(s), Kitchen - Gourmet, Kitchen - Table Space, Solar Tube(s), Wood Floors
Hot Water Natural Gas
Heating Energy Star Heating System
Cooling Central A/C
Fireplaces Number 2
Fireplaces Type Fireplace - Glass Doors
Equipment Stainless Steel Appliances, Refrigerator, Icemaker, Extra Refrigerator/Freezer, Dishwasher, Washer, Dryer
Fireplace Y
Appliance Stainless Steel Appliances, Refrigerator, Icemaker, Extra Refrigerator/Freezer, Dishwasher, Washer, Dryer
Heat Source Natural Gas
Exterior
Parking On Site 1
Waterfront N
Water Access N
View Golf Course
Accessibility None
Garage N
Building
Lot Description No Thru Street, Premium
Story 3
Foundation Block
Sewer Public Sewer
Water Public
Architectural Style Contemporary
Level or Stories 3
Additional Building Above Grade, Below Grade
New Construction N
Schools
School District Fairfax County Public Schools
Others
Pets Allowed Y
Senior Community No
Tax ID 0173 05020028
Ownership Fee Simple
SqFt Source Assessor
Acceptable Financing Cash, Conventional, FHA, VA, VHDA
Listing Terms Cash, Conventional, FHA, VA, VHDA
Financing Cash,Conventional,FHA,VA,VHDA
Special Listing Condition Standard
Pets Description No Pet Restrictions
Read Less Info
Want to know what your home might be worth? Contact us for a FREE valuation!

Our team is ready to help you sell your home for the highest possible price ASAP

Bought with Greg Moss • KW Metro Center

43777 Central Station Dr, Suite 390, Ashburn, VA, 20147, United States
GET MORE INFORMATION






