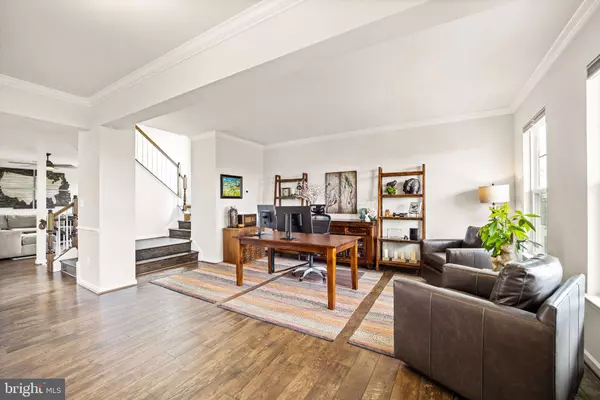$1,003,000
$999,990
0.3%For more information regarding the value of a property, please contact us for a free consultation.
4 Beds
3 Baths
5,076 SqFt
SOLD DATE : 08/11/2023
Key Details
Sold Price $1,003,000
Property Type Single Family Home
Sub Type Detached
Listing Status Sold
Purchase Type For Sale
Square Footage 5,076 sqft
Price per Sqft $197
Subdivision Waterford
MLS Listing ID VALO2047732
Sold Date 08/11/23
Style Colonial
Bedrooms 4
Full Baths 2
Half Baths 1
HOA Fees $100/mo
HOA Y/N Y
Abv Grd Liv Area 3,676
Originating Board BRIGHT
Year Built 2020
Annual Tax Amount $10,012
Tax Year 2023
Lot Size 3.040 Acres
Acres 3.04
Property Description
SELLER IS STILL TAKING BACK UP OFFERS!!!!! Current offer does have kick-out!
Located in the rolling hills of the Virginia countryside on 3+ acres, this home is a MUST SEE! Just three years old and available for the first time as a re-sale, this beautiful and spacious home has custom features throughout and room to grow! Upon entering the home, the open floor plan flows seamlessly through a formal living room (easily transformed into the perfect work from home space) and formal dining room. The light-filled, expansive family/great room is open to an entertainer’s dream kitchen with gourmet stainless steel appliances, upgraded cabinetry, granite countertops, and a large walk-in pantry. There is an eat-in breakfast area that leads to a large sunroom, perfect for additional entertaining space, or relaxing while enjoying the mountain views and beautiful sunrises. The butler’s pantry between the kitchen and formal dining room is perfect as a beverage station or coffee bar and has additional custom storage. The entrance from the 3-car attached garage opens to a large family foyer/mudroom with plenty of flexible options for organization, storage, or additional workspace.
A beautiful oak staircase leads to the upper level with a large landing, conveniently located laundry room, and four bedrooms, including an amazing main suite with a sunroom, two large walk-in closets, and a luxurious en-suite bathroom with a large separate shower, double vanity, and linen closet. The extra space provided by the open, window-filled sunroom with gorgeous mountain views creates a true, primary suite retreat. All three secondary bedrooms on the upper level are light and airy, with large walk-in closets, multiple windows, and share a full bathroom with double sinks.
The sunlit lower level of the house is finished with a large recreation room, plenty of storage, a full bathroom rough in, and additional room to finish two extra bedrooms! There is also a sauna that can convey to the buyer. There is a walkout to a beautiful 14x32’ stamped concrete patio area that is partially covered by the large deck which features a Trex Rain-escapes gutter system to keep you dry!
14164 Courtney Meadow Pl offers spacious living with easy access to shopping, dining, entertainment, commuter routes and outdoor recreation opportunities in the heart of Loudoun County wine country - it is a MUST SEE! xfinity internet
Location
State VA
County Loudoun
Zoning RES
Rooms
Other Rooms Living Room, Dining Room, Bedroom 2, Bedroom 3, Bedroom 4, Kitchen, Family Room, Bedroom 1, Bathroom 1, Bonus Room, Half Bath
Basement Full
Interior
Interior Features Kitchen - Island, Family Room Off Kitchen, Dining Area, Breakfast Area, Primary Bath(s), Upgraded Countertops, Wood Floors
Hot Water Bottled Gas
Heating Central
Cooling Central A/C
Flooring Carpet, Hardwood
Equipment Dishwasher, Oven/Range - Gas, Refrigerator
Fireplace N
Window Features Insulated,Low-E
Appliance Dishwasher, Oven/Range - Gas, Refrigerator
Heat Source Propane - Leased
Laundry Has Laundry, Upper Floor, Washer In Unit, Dryer In Unit
Exterior
Parking Features Garage - Front Entry
Garage Spaces 3.0
Water Access N
View Mountain
Roof Type Shingle
Accessibility None
Attached Garage 3
Total Parking Spaces 3
Garage Y
Building
Story 3
Foundation Concrete Perimeter
Sewer Septic Exists
Water Well
Architectural Style Colonial
Level or Stories 3
Additional Building Above Grade, Below Grade
Structure Type Dry Wall
New Construction N
Schools
School District Loudoun County Public Schools
Others
HOA Fee Include Road Maintenance,Snow Removal,Trash,Common Area Maintenance
Senior Community No
Tax ID 261377205000
Ownership Fee Simple
SqFt Source Assessor
Security Features Smoke Detector
Special Listing Condition Standard
Read Less Info
Want to know what your home might be worth? Contact us for a FREE valuation!

Our team is ready to help you sell your home for the highest possible price ASAP

Bought with Jill A Knoll • RE/MAX Allegiance

43777 Central Station Dr, Suite 390, Ashburn, VA, 20147, United States
GET MORE INFORMATION






