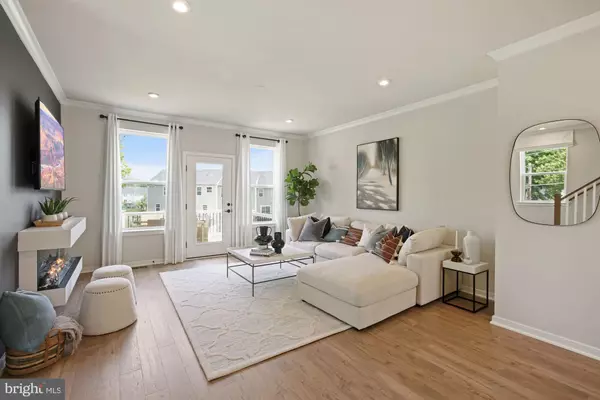$470,000
$489,999
4.1%For more information regarding the value of a property, please contact us for a free consultation.
4 Beds
4 Baths
2,175 SqFt
SOLD DATE : 08/11/2023
Key Details
Sold Price $470,000
Property Type Townhouse
Sub Type End of Row/Townhouse
Listing Status Sold
Purchase Type For Sale
Square Footage 2,175 sqft
Price per Sqft $216
Subdivision Cherryview Landing
MLS Listing ID VAST2018478
Sold Date 08/11/23
Style Traditional
Bedrooms 4
Full Baths 3
Half Baths 1
HOA Fees $110/mo
HOA Y/N Y
Abv Grd Liv Area 2,175
Originating Board BRIGHT
Year Built 2022
Tax Year 2020
Property Description
New Construction, Model Home. This Harding home is an elevated & open 3-story townhome with an oversized 1-car garage with storage. There's lots of living space in the recreation room, great room, & kitchen with adjacent dining & office spaces. Plus, there's a private rear yard & main-level deck to enjoy meals & entertain during the nice weather days! Upgraded throughout with painted cabinets, an entry-level en-suite, & designer finishes in your primary bath. All secondary bedrooms are bright & provide ample closet space for guests & family.
Cherryview Landing is located only 3 miles from vibrant Downtown Fredericksburg with easy commuter access to Northern Virginia & D.C, only 1 mile from I-95. The community also offers robust outdoor amenities including a community garden, tot lot, & more!
*From 6/1-6/15/23 receive $5,000 towards closing costs! ***Plus, Hometown Heroes receive a $2,500 credit! ***This is the model home & photos are accurate. Delivery times may vary. (Additional restrictions may apply. See New Home Counselor for complete details.)
Location
State VA
County Stafford
Zoning RESIDENTIAL
Rooms
Other Rooms Primary Bedroom, Bedroom 2, Bedroom 3, Bedroom 4, Kitchen, Foyer, Breakfast Room, Great Room
Interior
Interior Features Entry Level Bedroom, Floor Plan - Open, Kitchen - Island
Hot Water Electric
Cooling Central A/C, Energy Star Cooling System, Fresh Air Recovery System, Programmable Thermostat
Equipment Energy Efficient Appliances
Window Features Energy Efficient,ENERGY STAR Qualified
Appliance Energy Efficient Appliances
Heat Source Natural Gas
Laundry Upper Floor
Exterior
Exterior Feature Deck(s)
Garage Garage - Front Entry
Garage Spaces 2.0
Amenities Available Common Grounds, Picnic Area, Tot Lots/Playground
Waterfront N
Water Access N
Accessibility None
Porch Deck(s)
Attached Garage 1
Total Parking Spaces 2
Garage Y
Building
Lot Description Rear Yard
Story 3
Foundation Other
Sewer Public Sewer
Water Public
Architectural Style Traditional
Level or Stories 3
Additional Building Above Grade
New Construction Y
Schools
Elementary Schools Conway
Middle Schools Edward E. Drew
High Schools Stafford
School District Stafford County Public Schools
Others
HOA Fee Include Common Area Maintenance,Insurance,Road Maintenance,Snow Removal,Trash
Senior Community No
Tax ID 45AB 57
Ownership Fee Simple
SqFt Source Estimated
Acceptable Financing Conventional, FHA, VA
Listing Terms Conventional, FHA, VA
Financing Conventional,FHA,VA
Special Listing Condition Standard
Read Less Info
Want to know what your home might be worth? Contact us for a FREE valuation!

Our team is ready to help you sell your home for the highest possible price ASAP

Bought with Non Member • Non Subscribing Office

43777 Central Station Dr, Suite 390, Ashburn, VA, 20147, United States
GET MORE INFORMATION






