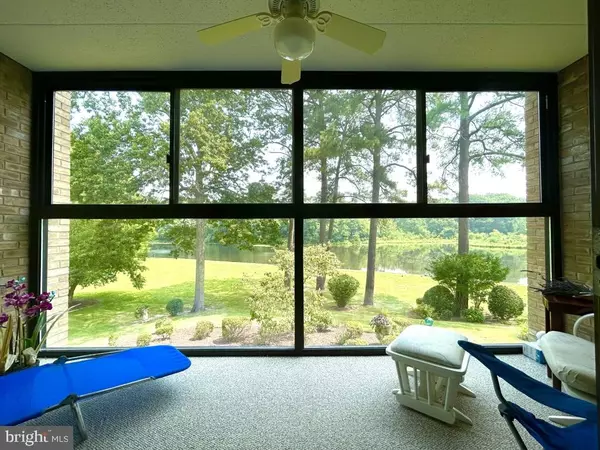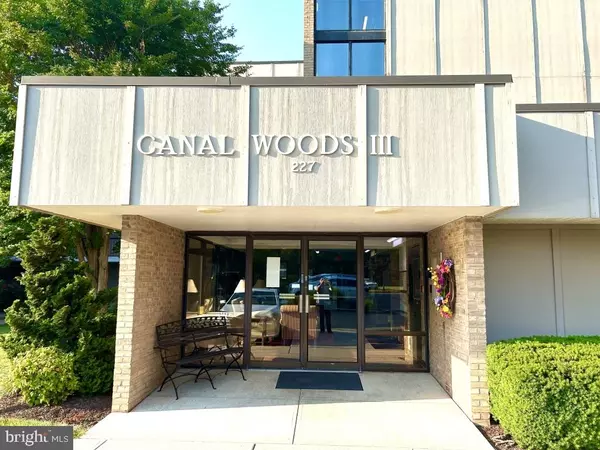$205,000
$205,000
For more information regarding the value of a property, please contact us for a free consultation.
3 Beds
2 Baths
1,580 SqFt
SOLD DATE : 08/11/2023
Key Details
Sold Price $205,000
Property Type Condo
Sub Type Condo/Co-op
Listing Status Sold
Purchase Type For Sale
Square Footage 1,580 sqft
Price per Sqft $129
Subdivision Canal Woods Cm
MLS Listing ID MDWC2010186
Sold Date 08/11/23
Style Unit/Flat
Bedrooms 3
Full Baths 2
Condo Fees $315/mo
HOA Y/N N
Abv Grd Liv Area 1,580
Originating Board BRIGHT
Year Built 1983
Annual Tax Amount $2,086
Tax Year 2022
Lot Dimensions 0.00 x 0.00
Property Description
Elevator, waterfront, corner 3 BR, and 2 BA condo is a very rare in canal woods condo III. This condo with spectacular tony tank pond views from every WINDOW.
Each bedroom and living room have a peaceful water view of tony tank pond and close to Salisbury University and hwy 13 in the most popular and busy area of Salisbury.
The master bedroom is spacious and offers a dressing area, closets, and an attached master bathroom suite. The living space is wide open, and you can access the balcony with a breathtaking lake view. There is also a great storage space outside.
Excellent location Close to Salisbury University, Walmart, Banking center, Peninsula Hospital, restaurants, etc. Most popular and busy area of Salisbury and Fruitland business center. Close to shopping, step from the Fruitland Plaza and Salisbury University. Primary residents and Investors welcome.
All of the furniture is made in high-quality wood and marble Table sale for $10K and negotiable!
Property being sold as-is.
Location
State MD
County Wicomico
Area Wicomico Southeast (23-04)
Zoning RES
Rooms
Main Level Bedrooms 3
Interior
Interior Features Dining Area, Combination Kitchen/Living, Combination Dining/Living, Primary Bath(s), Elevator, Walk-in Closet(s)
Hot Water Electric
Heating Central
Cooling Central A/C
Flooring Carpet, Tile/Brick, Concrete
Equipment Dishwasher, Refrigerator, Oven - Wall, Washer, Built-In Range, Dryer - Front Loading, Washer - Front Loading, Stainless Steel Appliances
Furnishings Yes
Fireplace N
Window Features Wood Frame
Appliance Dishwasher, Refrigerator, Oven - Wall, Washer, Built-In Range, Dryer - Front Loading, Washer - Front Loading, Stainless Steel Appliances
Heat Source Electric
Laundry Washer In Unit, Dryer In Unit
Exterior
Utilities Available Electric Available, Water Available
Amenities Available Elevator
Water Access N
Roof Type Flat
Accessibility Elevator, Level Entry - Main
Road Frontage Public
Garage N
Building
Lot Description Corner
Story 1
Unit Features Garden 1 - 4 Floors
Foundation Concrete Perimeter
Sewer Public Sewer
Water Public
Architectural Style Unit/Flat
Level or Stories 1
Additional Building Above Grade, Below Grade
Structure Type Brick
New Construction N
Schools
Elementary Schools Prince Street
Middle Schools Bennett
High Schools Parkside
School District Wicomico County Public Schools
Others
Pets Allowed N
HOA Fee Include Common Area Maintenance,Taxes,Insurance,Reserve Funds,Water,Road Maintenance,Lawn Care Side
Senior Community No
Tax ID 2316030430
Ownership Condominium
Security Features Security System,Intercom
Acceptable Financing Conventional, Cash
Listing Terms Conventional, Cash
Financing Conventional,Cash
Special Listing Condition Standard
Read Less Info
Want to know what your home might be worth? Contact us for a FREE valuation!

Our team is ready to help you sell your home for the highest possible price ASAP

Bought with Rebecca Lewis • Century 21 Harbor Realty
43777 Central Station Dr, Suite 390, Ashburn, VA, 20147, United States
GET MORE INFORMATION






