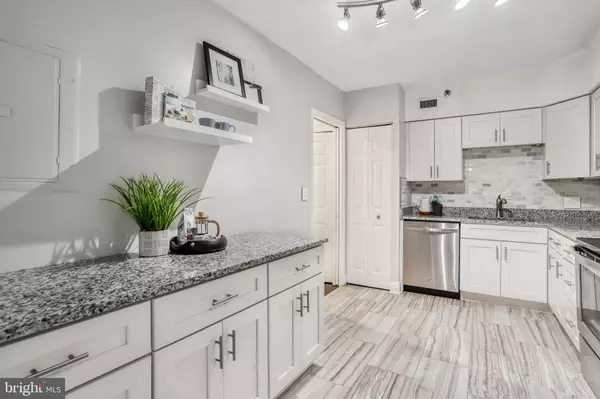$300,000
$300,000
For more information regarding the value of a property, please contact us for a free consultation.
1 Bed
1 Bath
970 SqFt
SOLD DATE : 08/14/2023
Key Details
Sold Price $300,000
Property Type Condo
Sub Type Condo/Co-op
Listing Status Sold
Purchase Type For Sale
Square Footage 970 sqft
Price per Sqft $309
Subdivision Skyline Square Condo
MLS Listing ID VAFX2138244
Sold Date 08/14/23
Style Contemporary
Bedrooms 1
Full Baths 1
Condo Fees $454/mo
HOA Y/N N
Abv Grd Liv Area 970
Originating Board BRIGHT
Year Built 1982
Annual Tax Amount $2,808
Tax Year 2023
Property Description
This gorgeous Monroe model is the largest 1 bedroom floorplan with 970 total sqft. Beautiful hardwood floors. Amazing kitchen with granite counters, stainless steel appliances, tile floors, plenty of cabinet space, nice size pantry and breakfast bar area. Wonderful open floor plan with separate dining area, separate living room and private balcony. Generous sized bedroom with amply sized walk-in closet and a 2nd closet. Updated bathroom with tile floors, tiled shower, dual sinks and linen closet. New HVAC 2022. New Washer 2022. Full size washer/dryer in the unit. Reserved garage parking space # G1 - 61, on level G1 of parking garage. Extra storage bin #703 on garage level. Skyline Square Condo has amenities galore: outdoor pool, exercise/fitness room, sauna, community center, 24/7 front desk service/concierge, security, penthouse party rooms, roof top sundecks, game rooms (billiards & ping pong), library & card room, security monitored parking garage. Condo fee covers: water, sewer, trash, garbage removal, exterior and interior common area maintenance. Location, Location, Location! Easy access to Rt 7, Rt 50, 395/495/95, Arlington, Alexandria and Washington DC, Close to shops & restaurants. Walk to Skyline Park next door.
Location
State VA
County Fairfax
Zoning 402
Rooms
Other Rooms Living Room, Dining Room, Kitchen, Foyer, Bedroom 1, Bathroom 1
Main Level Bedrooms 1
Interior
Interior Features Floor Plan - Open, Pantry, Walk-in Closet(s), Window Treatments, Wood Floors
Hot Water Electric
Heating Forced Air, Central
Cooling Central A/C, Programmable Thermostat
Flooring Hardwood
Equipment Built-In Microwave, Dishwasher, Disposal, Dryer, Refrigerator, Stainless Steel Appliances, Washer, Oven/Range - Electric
Fireplace N
Appliance Built-In Microwave, Dishwasher, Disposal, Dryer, Refrigerator, Stainless Steel Appliances, Washer, Oven/Range - Electric
Heat Source Electric
Laundry Washer In Unit, Dryer In Unit
Exterior
Exterior Feature Balcony
Garage Covered Parking
Garage Spaces 1.0
Amenities Available Elevator, Fitness Center, Pool - Outdoor, Sauna, Common Grounds, Library, Meeting Room, Picnic Area, Party Room, Swimming Pool, Storage Bin, Reserved/Assigned Parking, Extra Storage, Billiard Room, Community Center
Waterfront N
Water Access N
Accessibility None
Porch Balcony
Total Parking Spaces 1
Garage Y
Building
Story 1
Unit Features Hi-Rise 9+ Floors
Sewer Public Sewer
Water Public
Architectural Style Contemporary
Level or Stories 1
Additional Building Above Grade, Below Grade
New Construction N
Schools
School District Fairfax County Public Schools
Others
Pets Allowed N
HOA Fee Include Common Area Maintenance,Ext Bldg Maint,Management,Pool(s),Sauna,Snow Removal,Reserve Funds,Trash,Water,Sewer
Senior Community No
Tax ID 0623 12S 0703
Ownership Condominium
Security Features Desk in Lobby,Resident Manager,Main Entrance Lock,Exterior Cameras
Acceptable Financing Cash, Conventional, Negotiable, FHA, VA
Listing Terms Cash, Conventional, Negotiable, FHA, VA
Financing Cash,Conventional,Negotiable,FHA,VA
Special Listing Condition Standard
Read Less Info
Want to know what your home might be worth? Contact us for a FREE valuation!

Our team is ready to help you sell your home for the highest possible price ASAP

Bought with khalid hassan ahmed • Samson Properties

43777 Central Station Dr, Suite 390, Ashburn, VA, 20147, United States
GET MORE INFORMATION






