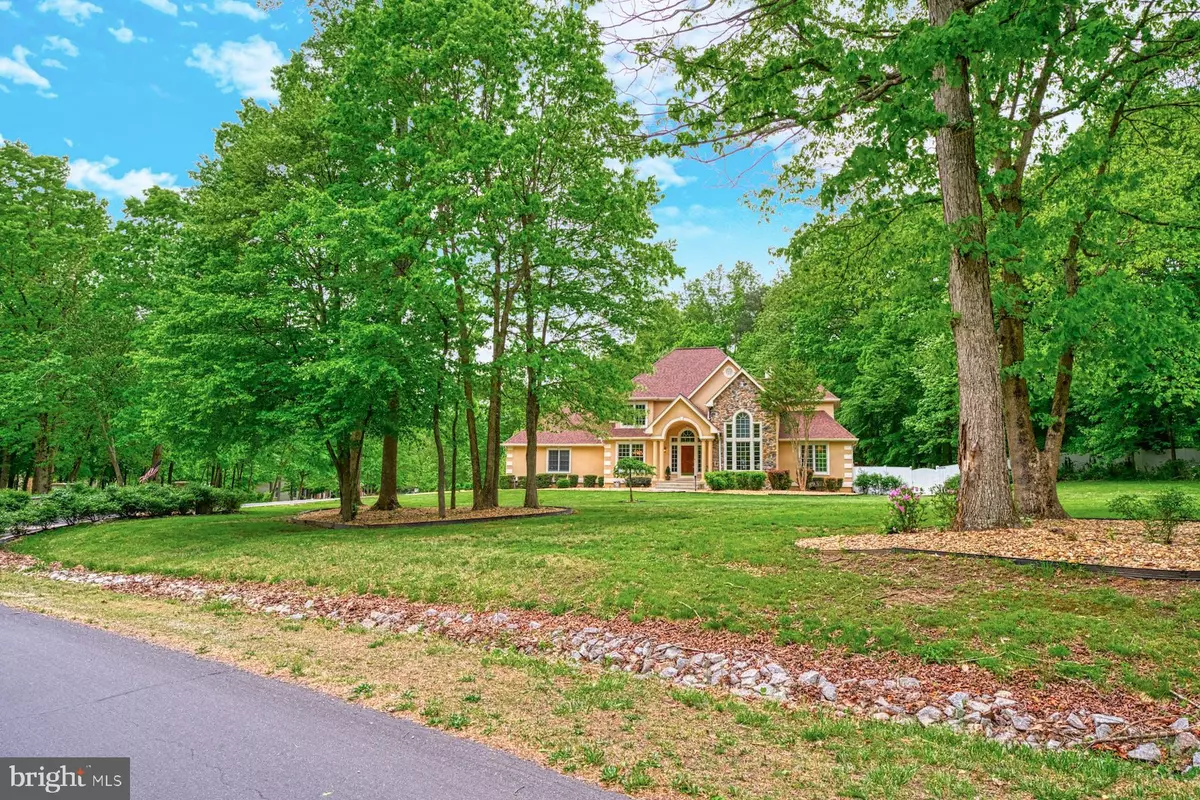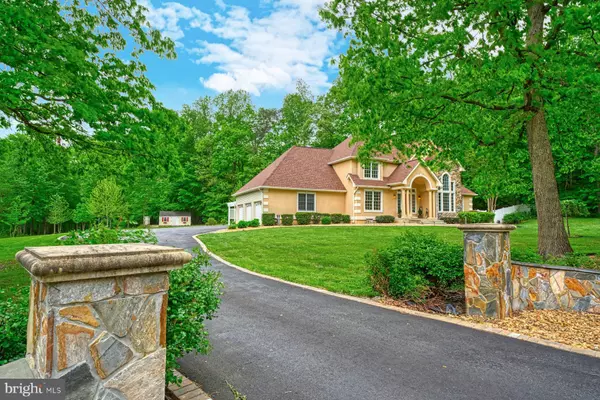$935,000
$975,000
4.1%For more information regarding the value of a property, please contact us for a free consultation.
4 Beds
5 Baths
4,951 SqFt
SOLD DATE : 08/03/2023
Key Details
Sold Price $935,000
Property Type Single Family Home
Sub Type Detached
Listing Status Sold
Purchase Type For Sale
Square Footage 4,951 sqft
Price per Sqft $188
Subdivision Holly Forest Estates
MLS Listing ID VAPW2049008
Sold Date 08/03/23
Style French
Bedrooms 4
Full Baths 4
Half Baths 1
HOA Fees $25/ann
HOA Y/N Y
Abv Grd Liv Area 3,951
Originating Board BRIGHT
Year Built 1997
Annual Tax Amount $9,332
Tax Year 2022
Lot Size 5.427 Acres
Acres 5.43
Property Description
BACK ON THE MARKET *Unfortunately buyers had a major personal crises and could not move forward with the purchase.*Seller found home of choice*This stunning French country style home is situated on over 5 acres of lush green land, offering privacy and serenity. The exterior of the home boasts a classic and charming look, with a beautiful stone and stucco façade with intricate detailing. The property also features a spacious and inviting outdoor patio, complete with a stone fireplace that serves as the perfect gathering spot for family and friends.
Upon entering the home, you'll be greeted by an elegant and welcoming foyer that leads into the main living area. The spacious family room offers soaring two story ceilings, built-in bookcases, and a gorgeous stone fireplace. The elegant french doors open into a light filled private sunroom that can be an office, den or billiards rooms. The home offers a sought after luxurious primary bedroom on the first floor, complete with a spa-like bathroom and two walk-in custom closets. The bedroom also offers stunning views of the surrounding landscape. There are formal living and dining rooms, kitchen with granite countertops, island, walk in pantry and breakfast area.
The upper level of the home features 3 additional bedrooms, two bathrooms and a den/office. The bedrooms are spacious and offer plenty of natural light and hardwood floors on the entire upper level.
The finished basement of the home is a true gem, featuring a kitchenette, large living space and cozy fireplace perfect for entertaining guests. The basement also boasts a workout room, making it easy to stay active and healthy without ever leaving the comfort of your own home. Extensive outdoor lighting, sprinkler system and additional sheds/workshops on the property. Come see this stunning property today.
Location
State VA
County Prince William
Zoning SR1
Rooms
Basement Walkout Stairs
Main Level Bedrooms 1
Interior
Interior Features 2nd Kitchen, Breakfast Area, Built-Ins, Dining Area, Double/Dual Staircase, Entry Level Bedroom, Walk-in Closet(s), Wood Floors
Hot Water Natural Gas
Heating Central
Cooling Central A/C
Fireplaces Number 2
Fireplaces Type Gas/Propane, Stone
Fireplace Y
Heat Source Electric
Exterior
Garage Garage - Side Entry, Inside Access
Garage Spaces 3.0
Waterfront N
Water Access N
Accessibility None
Attached Garage 3
Total Parking Spaces 3
Garage Y
Building
Story 3
Foundation Stone
Sewer Septic = # of BR
Water Well
Architectural Style French
Level or Stories 3
Additional Building Above Grade, Below Grade
New Construction N
Schools
School District Prince William County Public Schools
Others
Senior Community No
Tax ID 7992-74-5111
Ownership Fee Simple
SqFt Source Assessor
Special Listing Condition Standard
Read Less Info
Want to know what your home might be worth? Contact us for a FREE valuation!

Our team is ready to help you sell your home for the highest possible price ASAP

Bought with KATIE WEDGE • Jacobs and Co Real Estate LLC

43777 Central Station Dr, Suite 390, Ashburn, VA, 20147, United States
GET MORE INFORMATION






