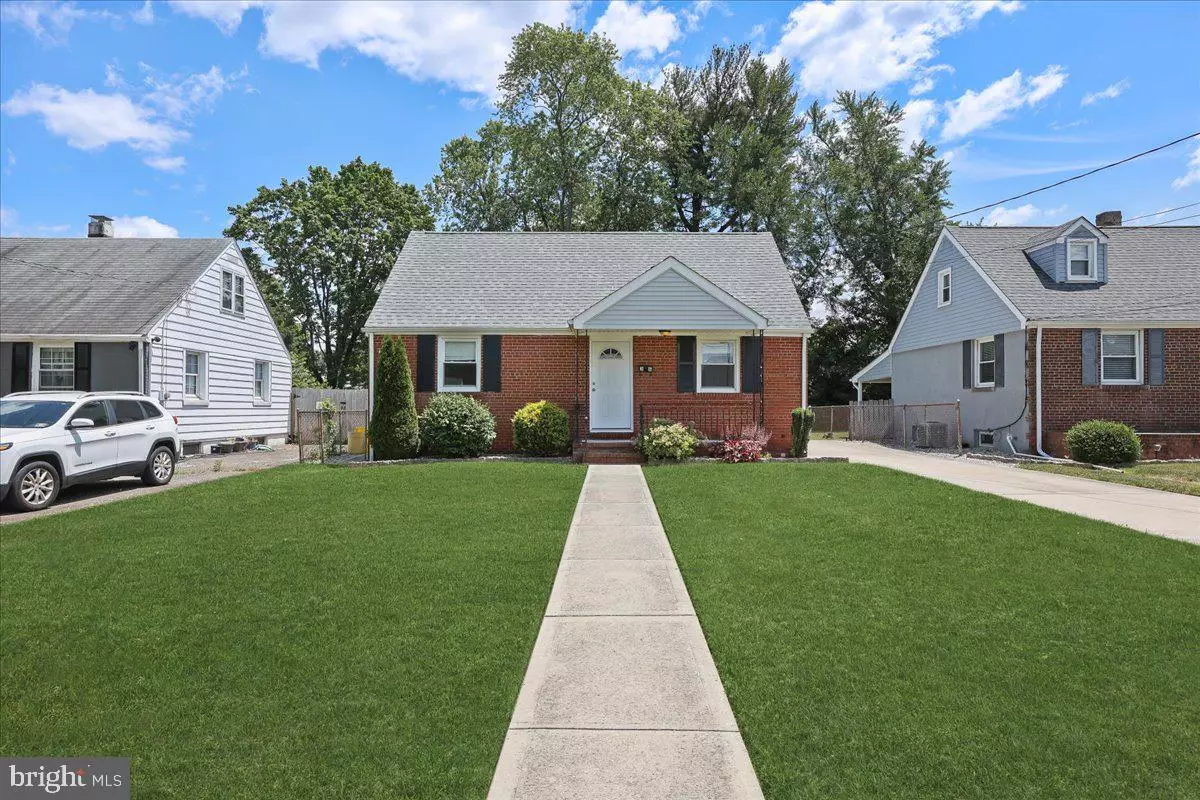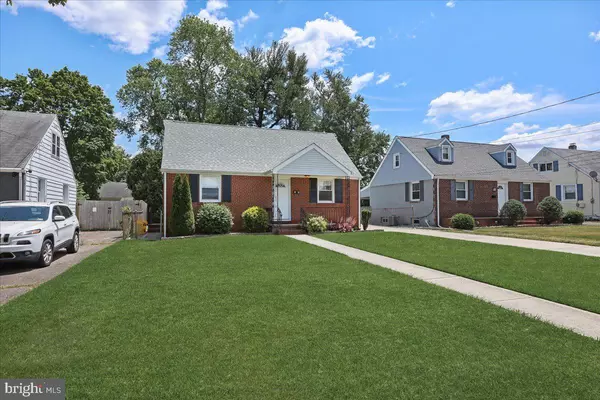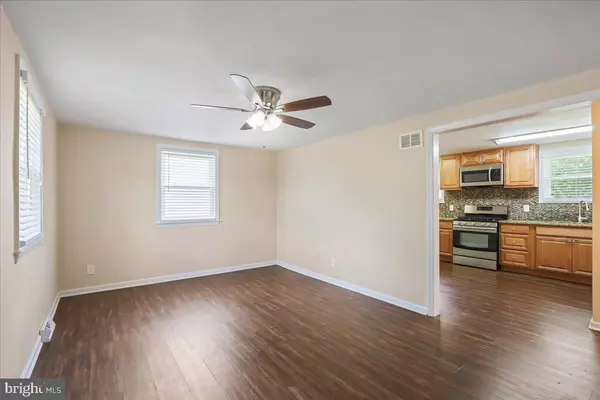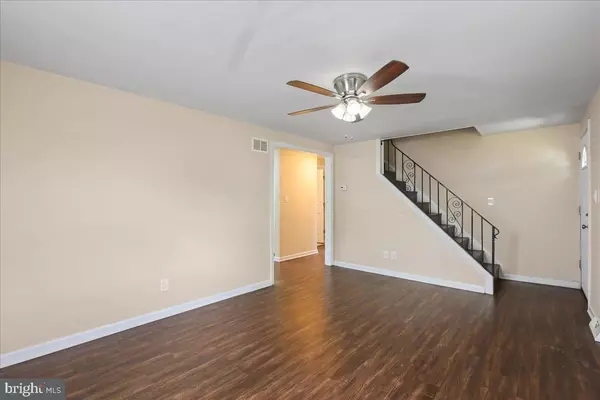$352,000
$319,900
10.0%For more information regarding the value of a property, please contact us for a free consultation.
4 Beds
1 Bath
1,188 SqFt
SOLD DATE : 08/17/2023
Key Details
Sold Price $352,000
Property Type Single Family Home
Sub Type Detached
Listing Status Sold
Purchase Type For Sale
Square Footage 1,188 sqft
Price per Sqft $296
Subdivision Parkway Village
MLS Listing ID NJME2032358
Sold Date 08/17/23
Style Cape Cod
Bedrooms 4
Full Baths 1
HOA Y/N N
Abv Grd Liv Area 1,188
Originating Board BRIGHT
Year Built 1945
Annual Tax Amount $5,136
Tax Year 2022
Lot Size 7,500 Sqft
Acres 0.17
Property Description
Welcome Home ! Lovely 4BR 1Bath Cape in Ewing's Parkway Village neighborhood. Spacious Living & Dining room featuring newer Luxury Laminate Flooring. Recently updated eat in kitchen featuring Granite Countertops and stainless steal appliances, tiled backsplash, and newer cabinetry. Home was completely updated in 2017 including roof, HVAC and Hot water heater. Just minutes from major commuting roads and TCNJ.
Location
State NJ
County Mercer
Area Ewing Twp (21102)
Zoning R-2
Rooms
Other Rooms Living Room, Primary Bedroom, Bedroom 2, Bedroom 3, Bedroom 4, Kitchen, Bathroom 1
Basement Full, Unfinished
Main Level Bedrooms 2
Interior
Interior Features Kitchen - Eat-In, Entry Level Bedroom, Ceiling Fan(s)
Hot Water Natural Gas
Heating Forced Air
Cooling Central A/C
Equipment Built-In Microwave, Oven/Range - Gas, Refrigerator
Fireplace N
Appliance Built-In Microwave, Oven/Range - Gas, Refrigerator
Heat Source Natural Gas
Laundry Basement
Exterior
Exterior Feature Porch(es)
Water Access N
Accessibility None
Porch Porch(es)
Garage N
Building
Story 1.5
Foundation Block
Sewer Public Sewer
Water Public
Architectural Style Cape Cod
Level or Stories 1.5
Additional Building Above Grade, Below Grade
New Construction N
Schools
School District Ewing Township Public Schools
Others
Pets Allowed Y
Senior Community No
Tax ID 02-00266-00005
Ownership Fee Simple
SqFt Source Estimated
Acceptable Financing VA, Conventional, FHA, Cash
Listing Terms VA, Conventional, FHA, Cash
Financing VA,Conventional,FHA,Cash
Special Listing Condition Standard
Pets Description No Pet Restrictions
Read Less Info
Want to know what your home might be worth? Contact us for a FREE valuation!

Our team is ready to help you sell your home for the highest possible price ASAP

Bought with Non Member • Non Subscribing Office

43777 Central Station Dr, Suite 390, Ashburn, VA, 20147, United States
GET MORE INFORMATION






