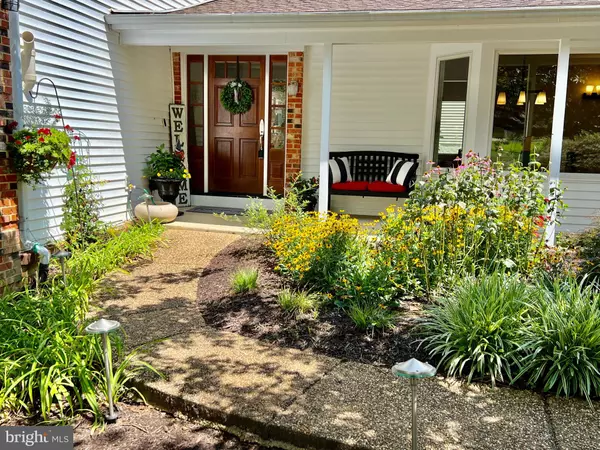$1,015,000
$925,000
9.7%For more information regarding the value of a property, please contact us for a free consultation.
5 Beds
3 Baths
2,840 SqFt
SOLD DATE : 08/17/2023
Key Details
Sold Price $1,015,000
Property Type Single Family Home
Sub Type Detached
Listing Status Sold
Purchase Type For Sale
Square Footage 2,840 sqft
Price per Sqft $357
Subdivision Cinnamon Creek
MLS Listing ID VAFX2137860
Sold Date 08/17/23
Style Traditional
Bedrooms 5
Full Baths 3
HOA Fees $21/ann
HOA Y/N Y
Abv Grd Liv Area 2,215
Originating Board BRIGHT
Year Built 1975
Annual Tax Amount $9,757
Tax Year 2023
Lot Size 0.380 Acres
Acres 0.38
Property Description
BEST VALUE IN VIENNA!
PEACEFUL PARADISE WITH $175,000 IN QUALITY UPGRADES!
Welcome to this beautiful sun-filled and energy efficient home which is larger than similar models in the neighborhood. The meticulously cared for yard is gorgeous!
Walk into the welcoming foyer and large and warm entertaining space opening to your expanded Chef's Gourmet kitchen with vaulted ceiling- bright & sunny!! -TOP QUALITY BOWA DESIGNER GOURMET PROFESSIONAL CHEF'S KITCHEN!
Extra Large Center Island is fantastic for entertaining!
Professional cooktop, and best Quality Stainless Steel Appliances.
More best quality cabinets than most kitchens.
Relax in the screened-in patio off the kitchen.
Gorgeous Hardwood floors newly refinished throughout!
This home has so many great green features including a full array of solar panels on the roof, house.
Grid-tied, and is on a net metering system saving you money in utility cost!
Car charging station installed in the garage,
Tesla Powerwall battery (for energy storage),
Energy efficient spray foam insulation was added to all the exterior walls.
A short distance to Wolf Trap National Park for the Performing Arts.
A Nature Loving Dream Property! Many butterfly-friendly plants in the gardens provide a pollinator-friendly habitat. Established Vegetable & Fruit gardens. This awesome property is professionally landscaped and meticulously Cared For! Spacious, Peaceful Paradise Yard!!
Upstairs Main Bedroom has luxurious bath with Jacuzzi Tub and Marble countertops. Separate shower & toilet.
Main Bedroom features Walk-in closet, plus separate closet. A sitting area too!
2 Gas Fireplaces, one with glass doors, Cypress High Efficiency Gas.
2 Chimneys with rebuilt brick.
Family room with brick gas fireplace. Lots of windows (professionally added to each side of the fireplace to enjoy the view of the gorgeous yard. Walkout entrance to a large stone patio leading to the beautiful landscaped property!
5th Bedroom with full bath in lower level- perfect for Au pair or In-law Suite with exterior entrance.
Additional spacious recreation room with very large storage closet & wet bar. Also, a Huge Crawlspace - fantastic for lots of storage!
AMAZING STORAGE THROUGHOUT THIS HOME!
This Home/Yard is GORGEOUS & Meticulously Cared For. Much more expanded, with quality upgrades, and is larger than most homes nearby. You will love this one-of-a-kind home in a fun community with Top Rated Schools!
Community boasts of 110 homes, access to walk trails, a creek and an HOA that hosts social events like summer BBQ, ice cream party, Halloween party.
So close to nearby Wolf Trap National Park for the Performing Arts, Meadowlark Botanical Gardens, the Cross Country Trail, and easy commuter access!
This beautiful home has so much to offer in this convenient and sought after Vienna, Va neighborhood! FANTASTIC LOCATION - NEAR WOLFTRAP PERFORMING ARTS PARK,
TYSONS CORNER,
RESTON TOWN CENTER ,
THE METRO,
WASHINGTON DC,
2 AIRPORTS,
GREAT RESTUARANTS,
SHOPPING,
WONDERFUL COMMUTER LOCATION!
* *YOU WILL LOVE THIS HOME & IT'S PEACEFUL PARADISE LOCATION!!**
Location
State VA
County Fairfax
Zoning 121
Rooms
Basement Fully Finished
Main Level Bedrooms 2
Interior
Interior Features Breakfast Area, Built-Ins, Ceiling Fan(s), Efficiency, Family Room Off Kitchen, Formal/Separate Dining Room, Kitchen - Eat-In, Kitchen - Gourmet, Pantry, Recessed Lighting, Skylight(s), Window Treatments
Hot Water Natural Gas
Heating Forced Air
Cooling Central A/C
Fireplaces Number 2
Equipment Built-In Microwave, Dishwasher, Dryer, Disposal, Energy Efficient Appliances, ENERGY STAR Clothes Washer, ENERGY STAR Dishwasher, ENERGY STAR Refrigerator, Microwave, Oven - Wall, Refrigerator, Stainless Steel Appliances, Dryer - Electric
Furnishings No
Fireplace Y
Appliance Built-In Microwave, Dishwasher, Dryer, Disposal, Energy Efficient Appliances, ENERGY STAR Clothes Washer, ENERGY STAR Dishwasher, ENERGY STAR Refrigerator, Microwave, Oven - Wall, Refrigerator, Stainless Steel Appliances, Dryer - Electric
Heat Source Natural Gas
Exterior
Parking Features Garage - Front Entry, Garage Door Opener, Built In
Garage Spaces 2.0
Water Access N
Accessibility None
Attached Garage 2
Total Parking Spaces 2
Garage Y
Building
Lot Description Landscaping
Story 3
Foundation Crawl Space, Permanent
Sewer Public Sewer
Water Public
Architectural Style Traditional
Level or Stories 3
Additional Building Above Grade, Below Grade
New Construction N
Schools
Elementary Schools Westbriar
Middle Schools Kilmer
High Schools Marshall
School District Fairfax County Public Schools
Others
Senior Community No
Tax ID 0281 08 0047
Ownership Fee Simple
SqFt Source Estimated
Special Listing Condition Standard
Read Less Info
Want to know what your home might be worth? Contact us for a FREE valuation!

Our team is ready to help you sell your home for the highest possible price ASAP

Bought with Kathryn Stowe • McEnearney Associates, Inc.
43777 Central Station Dr, Suite 390, Ashburn, VA, 20147, United States
GET MORE INFORMATION






