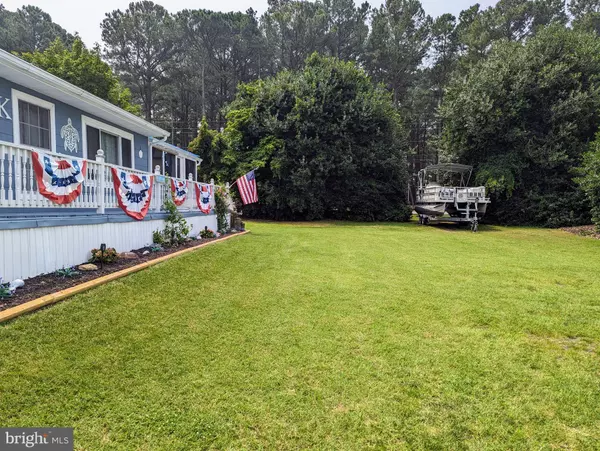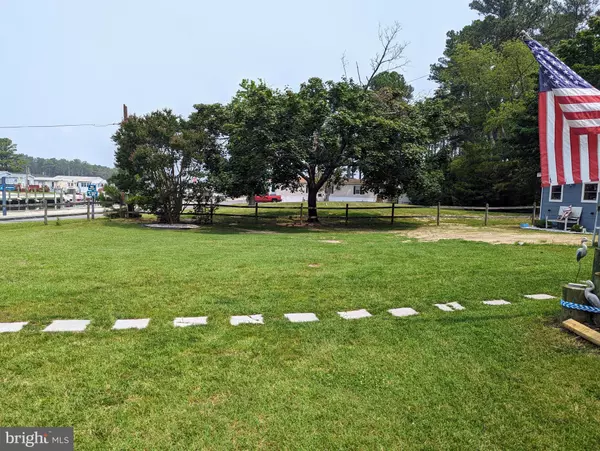$130,000
$139,900
7.1%For more information regarding the value of a property, please contact us for a free consultation.
3 Beds
2 Baths
1,460 SqFt
SOLD DATE : 08/18/2023
Key Details
Sold Price $130,000
Property Type Manufactured Home
Sub Type Manufactured
Listing Status Sold
Purchase Type For Sale
Square Footage 1,460 sqft
Price per Sqft $89
Subdivision Potnets Dockside
MLS Listing ID DESU2043870
Sold Date 08/18/23
Style Modular/Pre-Fabricated
Bedrooms 3
Full Baths 2
HOA Y/N N
Abv Grd Liv Area 1,460
Originating Board BRIGHT
Land Lease Amount 1094.0
Land Lease Frequency Monthly
Year Built 1981
Annual Tax Amount $386
Tax Year 2022
Lot Size 0.413 Acres
Acres 0.41
Property Description
PRICE REDUCED!! Adorable, refurbished home privately located on a huge corner lot across from the boat ramp in Pot-Nets Dockside! The open space on this property will amaze you; in addition to the large front yard, there's a side yard with a firepit and a back yard with a fenced in area for your pups, too! The home has been lovingly updated with three bedrooms, two full baths and an open concept. The beautiful Kitchen features stainless appliances, a large island with corian type countertop and seating for three, plus nice white beachy cabinets and vinyl plank flooring throughout the Kitchen and Living Room. There is a French Door off the Living Room that leads to a nice size screened in porch on the front. The Living Room has an attractive Gas Fireplace and mantle, but the fireplace is not connected. The Primary Bedroom is quite large and has an en suite Bath with a deep tub. The second Bedroom is spacious with built in storage cabinets and closets. The Third Bedroom is at the other end of the living area with the Guest Bathroom, which features a walk in tile shower. There is a deck on back with a hot tub, which may covey with the house at the buyer's option. Overall, this is a lovely home for year round living, or a part time getaway. Pot-Nets Seaside beach, swimming pool, restaurant and boat marinas are just across the road and Pot-Nets residents are welcome to use these amenities. Lot rent is $1094 per month.
Location
State DE
County Sussex
Area Indian River Hundred (31008)
Zoning AR
Rooms
Main Level Bedrooms 3
Interior
Interior Features Built-Ins, Carpet, Ceiling Fan(s), Combination Kitchen/Dining, Floor Plan - Open, Kitchen - Eat-In, Kitchen - Island, Primary Bath(s), Soaking Tub, Stall Shower, Stove - Wood, Upgraded Countertops, Window Treatments, Wood Floors
Hot Water Electric
Heating Forced Air
Cooling Multi Units, Ductless/Mini-Split, Ceiling Fan(s)
Flooring Carpet, Luxury Vinyl Plank
Fireplaces Number 2
Fireplaces Type Mantel(s), Non-Functioning, Wood
Equipment Dishwasher, Dryer - Electric, Oven/Range - Gas, Range Hood, Refrigerator, Stainless Steel Appliances, Washer, Water Heater
Fireplace Y
Appliance Dishwasher, Dryer - Electric, Oven/Range - Gas, Range Hood, Refrigerator, Stainless Steel Appliances, Washer, Water Heater
Heat Source Electric
Laundry Washer In Unit, Dryer In Unit
Exterior
Exterior Feature Deck(s), Porch(es), Screened
Garage Spaces 3.0
Fence Split Rail
Water Access N
View Canal, Water
Roof Type Architectural Shingle
Street Surface Paved
Accessibility 2+ Access Exits
Porch Deck(s), Porch(es), Screened
Total Parking Spaces 3
Garage N
Building
Lot Description Adjoins - Open Space, Corner, Rear Yard, Open, Front Yard
Story 1
Sewer Public Sewer
Water Community
Architectural Style Modular/Pre-Fabricated
Level or Stories 1
Additional Building Above Grade, Below Grade
Structure Type Dry Wall,Paneled Walls,Vaulted Ceilings
New Construction N
Schools
Elementary Schools Long Neck
Middle Schools Millsboro
High Schools Indian River
School District Indian River
Others
Pets Allowed Y
Senior Community No
Tax ID 234-25.00-29.00-16607
Ownership Land Lease
SqFt Source Estimated
Security Features Carbon Monoxide Detector(s),Smoke Detector
Acceptable Financing Cash, Conventional
Listing Terms Cash, Conventional
Financing Cash,Conventional
Special Listing Condition Standard
Pets Allowed Cats OK, Dogs OK
Read Less Info
Want to know what your home might be worth? Contact us for a FREE valuation!

Our team is ready to help you sell your home for the highest possible price ASAP

Bought with Jay G Shinn • RE/MAX Point Realty

43777 Central Station Dr, Suite 390, Ashburn, VA, 20147, United States
GET MORE INFORMATION






