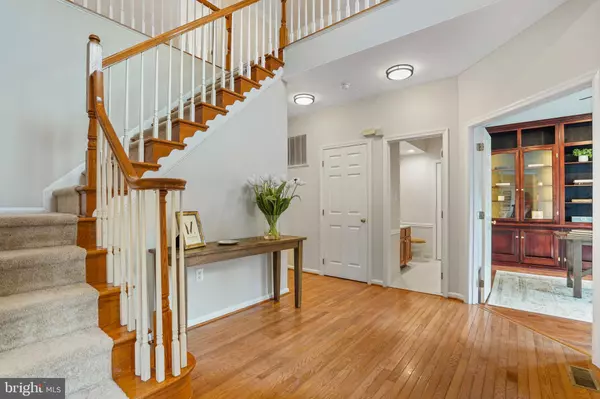$1,025,000
$999,000
2.6%For more information regarding the value of a property, please contact us for a free consultation.
4 Beds
5 Baths
4,514 SqFt
SOLD DATE : 08/18/2023
Key Details
Sold Price $1,025,000
Property Type Single Family Home
Sub Type Detached
Listing Status Sold
Purchase Type For Sale
Square Footage 4,514 sqft
Price per Sqft $227
Subdivision Woodlea Manor
MLS Listing ID VALO2053780
Sold Date 08/18/23
Style Colonial
Bedrooms 4
Full Baths 4
Half Baths 1
HOA Fees $83/ann
HOA Y/N Y
Abv Grd Liv Area 3,246
Originating Board BRIGHT
Year Built 1999
Annual Tax Amount $9,834
Tax Year 2023
Lot Size 0.260 Acres
Acres 0.26
Property Description
OPEN HOUSE CANCELED - UNDER CONTRACT. This gorgeous 6 bedroom (2 are not to code in lower level), 4 1/2 bathroom home has more than 4500 sqft of beautiful living space. Freshly painted inside and out, there are tons of other awesome updates as well, such as: all carpet is brand new; Roof (2011); Gourmet Kitchen Renovation (2018); all new HVAC equipment (both zones and heating + a/c replaced approximately 2015); Gutters (approx 2019); Chimney (2023). Sellers are original owners. The website for the HOA says: Every time we drive through Woodlea, we smile. There's just something about the tree lined streets and the beautiful homes and yards that feels like home. The community hosts numerous events throughout the year and is home to a neighborhood swim team! The sellers agree - their favorite things: the sunshine that comes through the many windows; the comfort of the patio; the privacy of the office and its built-in cabinets; the wood burning fireplace that is just so homey; the openness of the kitchen; the HUGE primary bedroom space and the dormer windows; the work area in the basement; the recreation room in the basement that held all the band practices; the garden - roses, rhododendrons, herbs, raspberry bushes, and even a fig tree!; and finally but so importantly - the neighborhood. Come and see this Stunning Home in the most idyllic location! Don't forget to check out the video and 3-D Tour.
Location
State VA
County Loudoun
Zoning LB:R4
Rooms
Other Rooms Living Room, Dining Room, Primary Bedroom, Bedroom 2, Bedroom 3, Bedroom 4, Kitchen, Family Room, Laundry, Office, Recreation Room, Storage Room, Screened Porch, Additional Bedroom
Basement Fully Finished, Outside Entrance
Interior
Interior Features Family Room Off Kitchen, Formal/Separate Dining Room, Kitchen - Gourmet, Kitchen - Island, Pantry, Upgraded Countertops, Wet/Dry Bar, Wine Storage
Hot Water Natural Gas
Heating Forced Air, Programmable Thermostat
Cooling Central A/C, Zoned, Multi Units, Programmable Thermostat
Fireplaces Number 1
Fireplaces Type Brick, Other
Equipment Built-In Microwave, Dishwasher, Disposal, Extra Refrigerator/Freezer, Oven - Double, Oven/Range - Gas, Cooktop, Refrigerator, Icemaker, Stainless Steel Appliances, Water Heater, Washer, Dryer
Fireplace Y
Appliance Built-In Microwave, Dishwasher, Disposal, Extra Refrigerator/Freezer, Oven - Double, Oven/Range - Gas, Cooktop, Refrigerator, Icemaker, Stainless Steel Appliances, Water Heater, Washer, Dryer
Heat Source Natural Gas
Laundry Main Floor
Exterior
Exterior Feature Patio(s), Porch(es), Screened
Parking Features Garage Door Opener, Inside Access
Garage Spaces 4.0
Fence Fully, Wood
Utilities Available Water Available, Sewer Available, Natural Gas Available, Electric Available
Amenities Available Club House, Pool - Outdoor, Tennis Courts, Other
Water Access N
Accessibility None
Porch Patio(s), Porch(es), Screened
Attached Garage 2
Total Parking Spaces 4
Garage Y
Building
Story 3
Foundation Concrete Perimeter, Slab
Sewer Public Sewer
Water Public
Architectural Style Colonial
Level or Stories 3
Additional Building Above Grade, Below Grade
New Construction N
Schools
Elementary Schools Evergreen Mill
Middle Schools J.Lumpton Simpson
High Schools Loudoun County
School District Loudoun County Public Schools
Others
HOA Fee Include Common Area Maintenance,Pool(s),Reserve Funds,Trash
Senior Community No
Tax ID 273265670000
Ownership Fee Simple
SqFt Source Assessor
Acceptable Financing Cash, Conventional, FHA, VA
Listing Terms Cash, Conventional, FHA, VA
Financing Cash,Conventional,FHA,VA
Special Listing Condition Standard
Read Less Info
Want to know what your home might be worth? Contact us for a FREE valuation!

Our team is ready to help you sell your home for the highest possible price ASAP

Bought with Christopher S Rhodes • Long & Foster Real Estate, Inc.
43777 Central Station Dr, Suite 390, Ashburn, VA, 20147, United States
GET MORE INFORMATION






