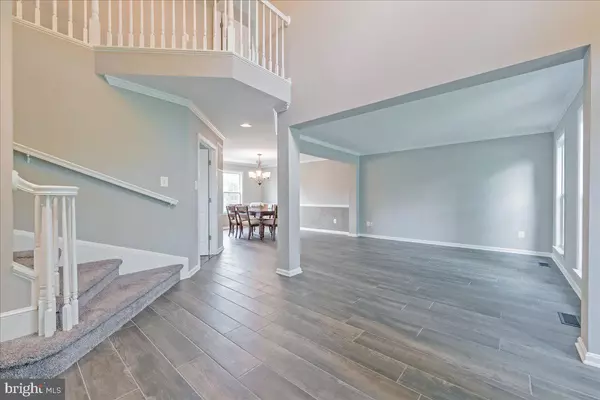$780,000
$759,000
2.8%For more information regarding the value of a property, please contact us for a free consultation.
4 Beds
4 Baths
2,788 SqFt
SOLD DATE : 08/18/2023
Key Details
Sold Price $780,000
Property Type Single Family Home
Sub Type Detached
Listing Status Sold
Purchase Type For Sale
Square Footage 2,788 sqft
Price per Sqft $279
Subdivision Kingsbrooke
MLS Listing ID VAPW2053618
Sold Date 08/18/23
Style Colonial
Bedrooms 4
Full Baths 3
Half Baths 1
HOA Fees $125/mo
HOA Y/N Y
Abv Grd Liv Area 2,788
Originating Board BRIGHT
Year Built 1999
Annual Tax Amount $7,685
Tax Year 2022
Lot Size 10,715 Sqft
Acres 0.25
Property Description
Here it is! Rarely available model on a corner lot. Welcoming and elegant 2 story foyer greets you as you enter this brick front colonial! Elegant formal living and dining with wood look tile for style and durability. Main level office with french doors. Updates throughout, including HVAC and roof. Garage doors have been replaced and new wi-fi enabled openers installed recently. Updated gourmet island kitchen with wi-fi enabled wall ovens and microwave. White cabinets and fresh granite complete the look. The family room with high ceilings, amazing windows, fireplace and custom built in entertainment center with minifridge. The walkout basement has a full bath which is the perfect compliment to the exterior entertainment area which include a heated saltwater, gunite pool with waterfall and fountains. The extensive hardscape includes a built in bar with lights, stereo, refrigerator and grill! In addition to the lower lower, there is an upper level deck leading down to the patio from the kitchen. Service door from garage to access back yard. Sprinkler system in front yard. Freezer and Fridge in garage with shelving and workbench make it a breeze to jump right into this home and start living your best life!
Location
State VA
County Prince William
Zoning R4
Rooms
Basement Full, Interior Access, Outside Entrance, Partially Finished, Space For Rooms, Walkout Level
Interior
Interior Features Built-Ins, Breakfast Area, Ceiling Fan(s), Crown Moldings, Dining Area, Family Room Off Kitchen, Floor Plan - Traditional, Kitchen - Gourmet, Kitchen - Island, Pantry, Primary Bath(s), Soaking Tub, Sprinkler System, Stall Shower, Tub Shower, Upgraded Countertops, Walk-in Closet(s), Window Treatments
Hot Water Natural Gas
Cooling Central A/C
Fireplaces Number 1
Fireplaces Type Fireplace - Glass Doors, Gas/Propane, Corner
Fireplace Y
Heat Source Natural Gas
Laundry Has Laundry
Exterior
Exterior Feature Deck(s), Patio(s)
Garage Garage - Front Entry, Garage Door Opener, Inside Access
Garage Spaces 4.0
Pool Gunite, Heated, In Ground, Saltwater
Waterfront N
Water Access N
Accessibility None
Porch Deck(s), Patio(s)
Attached Garage 2
Total Parking Spaces 4
Garage Y
Building
Story 3
Foundation Concrete Perimeter
Sewer Public Sewer
Water Public
Architectural Style Colonial
Level or Stories 3
Additional Building Above Grade, Below Grade
New Construction N
Schools
School District Prince William County Public Schools
Others
Senior Community No
Tax ID 7496-00-9834
Ownership Fee Simple
SqFt Source Assessor
Special Listing Condition Standard
Read Less Info
Want to know what your home might be worth? Contact us for a FREE valuation!

Our team is ready to help you sell your home for the highest possible price ASAP

Bought with Kanwal R Chaudry • RE/MAX Executives

43777 Central Station Dr, Suite 390, Ashburn, VA, 20147, United States
GET MORE INFORMATION






